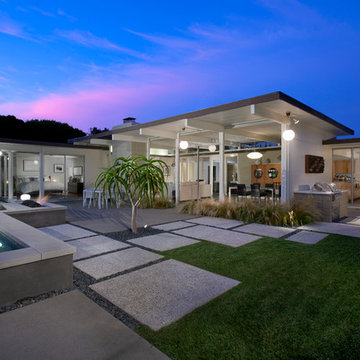House Exterior Ideas and Designs
Refine by:
Budget
Sort by:Popular Today
1 - 20 of 329 photos
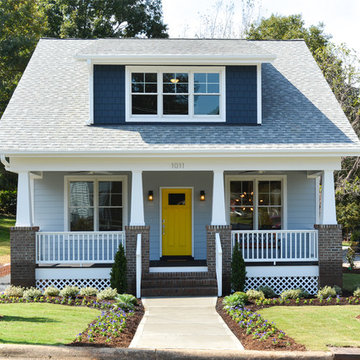
Jody Brown Architecture, pllc.
Blue traditional two floor house exterior in Raleigh with a pitched roof.
Blue traditional two floor house exterior in Raleigh with a pitched roof.

Chad Holder
Photo of a medium sized and white modern bungalow house exterior in Minneapolis with mixed cladding and a flat roof.
Photo of a medium sized and white modern bungalow house exterior in Minneapolis with mixed cladding and a flat roof.
Find the right local pro for your project

Photography by Bruce Damonte
This is an example of a large and white country bungalow house exterior in San Francisco with wood cladding and a pitched roof.
This is an example of a large and white country bungalow house exterior in San Francisco with wood cladding and a pitched roof.

The client for this home wanted a modern structure that was suitable for displaying her art-glass collection. Located in a recently developed community, almost every component of the exterior was subject to an array of neighborhood and city ordinances. These were all accommodated while maintaining modern sensibilities and detailing on the exterior, then transitioning to a more minimalist aesthetic on the interior. The one-story building comfortably spreads out on its large lot, embracing a front and back courtyard and allowing views through and from within the transparent center section to other parts of the home. A high volume screened porch, the floating fireplace, and an axial swimming pool provide dramatic moments to the otherwise casual layout of the home.
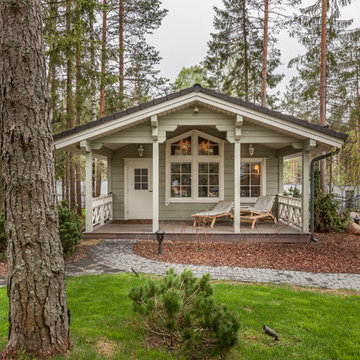
Green traditional bungalow detached house in Saint Petersburg with wood cladding and a pitched roof.
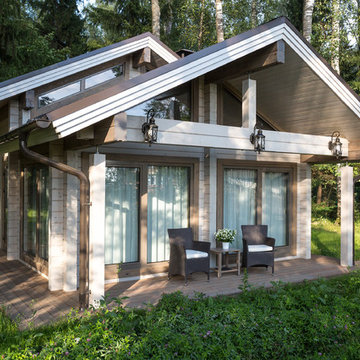
архитектор-дизайнер Ксения Бобрикова,
фото Евгений Кулибаба
Photo of a beige scandi bungalow house exterior in Other with wood cladding and a pitched roof.
Photo of a beige scandi bungalow house exterior in Other with wood cladding and a pitched roof.
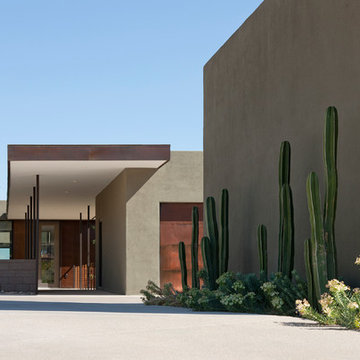
bill timmerman
Design ideas for a modern bungalow render house exterior in Phoenix.
Design ideas for a modern bungalow render house exterior in Phoenix.

photo credit: David Gilbert
Design ideas for a classic house exterior in New York with wood cladding and a half-hip roof.
Design ideas for a classic house exterior in New York with wood cladding and a half-hip roof.
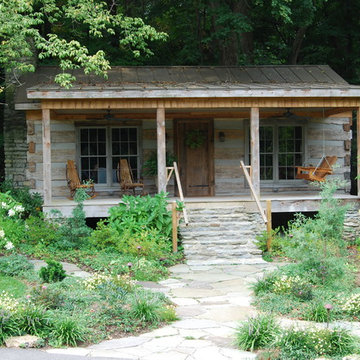
Small rustic bungalow house exterior in Louisville with wood cladding.
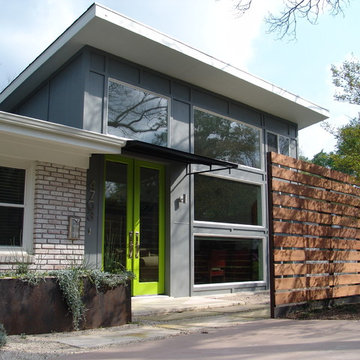
Exterior of Front Facade
Photo of a contemporary bungalow brick house exterior in Austin.
Photo of a contemporary bungalow brick house exterior in Austin.
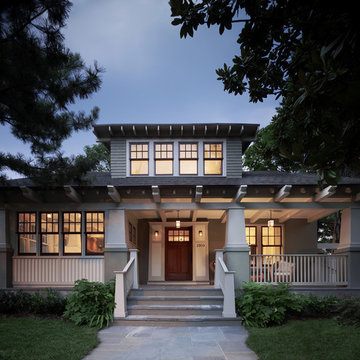
The Cleveland Park neighborhood of Washington, D.C boasts some of the most beautiful and well maintained bungalows of the late 19th century. Residential streets are distinguished by the most significant craftsman icon, the front porch.
Porter Street Bungalow was different. The stucco walls on the right and left side elevations were the first indication of an original bungalow form. Yet the swooping roof, so characteristic of the period, was terminated at the front by a first floor enclosure that had almost no penetrations and presented an unwelcoming face. Original timber beams buried within the enclosed mass provided the
only fenestration where they nudged through. The house,
known affectionately as ‘the bunker’, was in serious need of
a significant renovation and restoration.
A young couple purchased the house over 10 years ago as
a first home. As their family grew and professional lives
matured the inadequacies of the small rooms and out of date systems had to be addressed. The program called to significantly enlarge the house with a major new rear addition. The completed house had to fulfill all of the requirements of a modern house: a reconfigured larger living room, new shared kitchen and breakfast room and large family room on the first floor and three modified bedrooms and master suite on the second floor.
Front photo by Hoachlander Davis Photography.
All other photos by Prakash Patel.
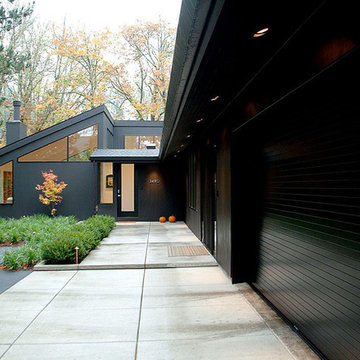
Photos By; Nate Grant
Photo of a contemporary bungalow house exterior in Portland.
Photo of a contemporary bungalow house exterior in Portland.

Headwaters Camp Custom Designed Cabin by Dan Joseph Architects, LLC, PO Box 12770 Jackson Hole, Wyoming, 83001 - PH 1-800-800-3935 - info@djawest.com
info@djawest.com
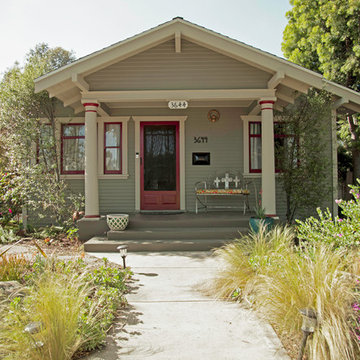
Front yard view of craftsman bungalow in historic California neighborhood featuring sage siding and red accents.
Small and green classic bungalow detached house with wood cladding.
Small and green classic bungalow detached house with wood cladding.
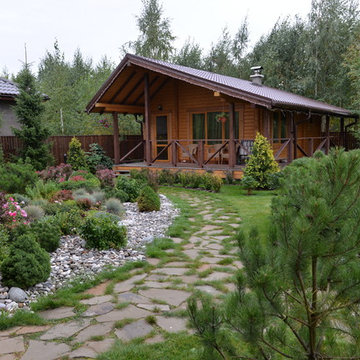
This is an example of a brown rustic bungalow detached house in Moscow with wood cladding, a pitched roof and a tiled roof.

This is an example of a small and yellow classic two floor detached house in Other with concrete fibreboard cladding, a hip roof and a shingle roof.

A radical remodel of a modest beach bungalow originally built in 1913 and relocated in 1920 to its current location, blocks from the ocean.
The exterior of the Bay Street Residence remains true to form, preserving its inherent street presence. The interior has been fully renovated to create a streamline connection between each interior space and the rear yard. A 2-story rear addition provides a master suite and deck above while simultaneously creating a unique space below that serves as a terraced indoor dining and living area open to the outdoors.
Photographer: Taiyo Watanabe
House Exterior Ideas and Designs

photos rr jones
Photo of a large and multi-coloured modern bungalow house exterior in San Francisco with mixed cladding and a lean-to roof.
Photo of a large and multi-coloured modern bungalow house exterior in San Francisco with mixed cladding and a lean-to roof.
1

