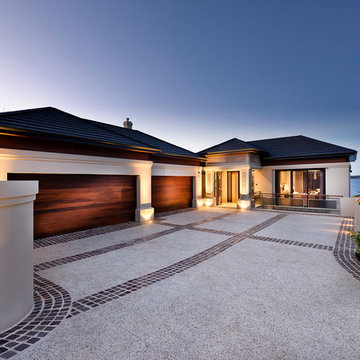Beige House Exterior Ideas and Designs
Refine by:
Budget
Sort by:Popular Today
1 - 19 of 19 photos
Item 1 of 4
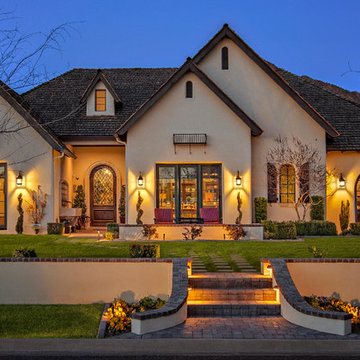
Design ideas for an expansive and beige bungalow render house exterior in Phoenix with a hip roof.
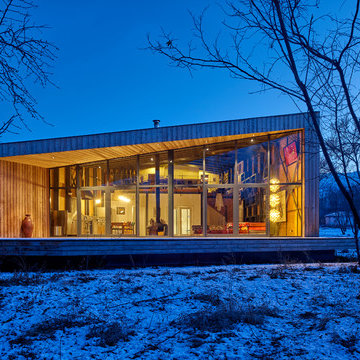
Design ideas for a large and beige contemporary two floor detached house in London with wood cladding and a flat roof.
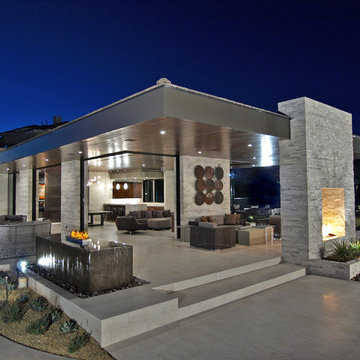
Architect : Adapture
/ Photography : Eric Penrod
This is an example of a large and beige contemporary bungalow detached house in Las Vegas with stone cladding and a flat roof.
This is an example of a large and beige contemporary bungalow detached house in Las Vegas with stone cladding and a flat roof.

(c) steve keating photography
This is an example of a small and beige contemporary bungalow house exterior in Seattle with wood cladding and a lean-to roof.
This is an example of a small and beige contemporary bungalow house exterior in Seattle with wood cladding and a lean-to roof.
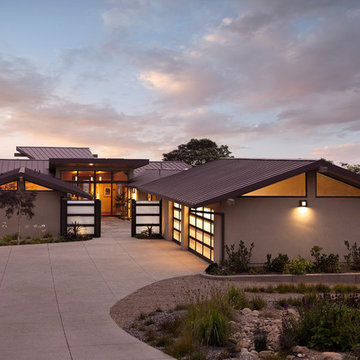
Jim Bartsch - Photographer
Allen Construction - Contractor
This is an example of a medium sized and beige contemporary bungalow render detached house in Los Angeles with a pitched roof and a metal roof.
This is an example of a medium sized and beige contemporary bungalow render detached house in Los Angeles with a pitched roof and a metal roof.

Who says green and sustainable design has to look like it? Designed to emulate the owner’s favorite country club, this fine estate home blends in with the natural surroundings of it’s hillside perch, and is so intoxicatingly beautiful, one hardly notices its numerous energy saving and green features.
Durable, natural and handsome materials such as stained cedar trim, natural stone veneer, and integral color plaster are combined with strong horizontal roof lines that emphasize the expansive nature of the site and capture the “bigness” of the view. Large expanses of glass punctuated with a natural rhythm of exposed beams and stone columns that frame the spectacular views of the Santa Clara Valley and the Los Gatos Hills.
A shady outdoor loggia and cozy outdoor fire pit create the perfect environment for relaxed Saturday afternoon barbecues and glitzy evening dinner parties alike. A glass “wall of wine” creates an elegant backdrop for the dining room table, the warm stained wood interior details make the home both comfortable and dramatic.
The project’s energy saving features include:
- a 5 kW roof mounted grid-tied PV solar array pays for most of the electrical needs, and sends power to the grid in summer 6 year payback!
- all native and drought-tolerant landscaping reduce irrigation needs
- passive solar design that reduces heat gain in summer and allows for passive heating in winter
- passive flow through ventilation provides natural night cooling, taking advantage of cooling summer breezes
- natural day-lighting decreases need for interior lighting
- fly ash concrete for all foundations
- dual glazed low e high performance windows and doors
Design Team:
Noel Cross+Architects - Architect
Christopher Yates Landscape Architecture
Joanie Wick – Interior Design
Vita Pehar - Lighting Design
Conrado Co. – General Contractor
Marion Brenner – Photography

Andrea Brizzi
Photo of a large and beige world-inspired bungalow glass detached house in Hawaii with a hip roof and a metal roof.
Photo of a large and beige world-inspired bungalow glass detached house in Hawaii with a hip roof and a metal roof.
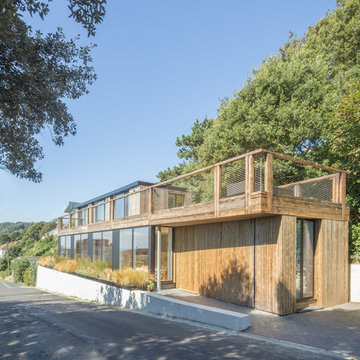
Design ideas for a beige and medium sized contemporary two floor detached house in London with wood cladding and a flat roof.
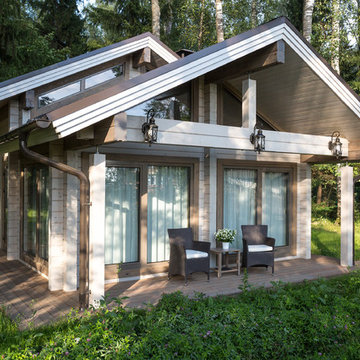
архитектор-дизайнер Ксения Бобрикова,
фото Евгений Кулибаба
Photo of a beige scandi bungalow house exterior in Other with wood cladding and a pitched roof.
Photo of a beige scandi bungalow house exterior in Other with wood cladding and a pitched roof.
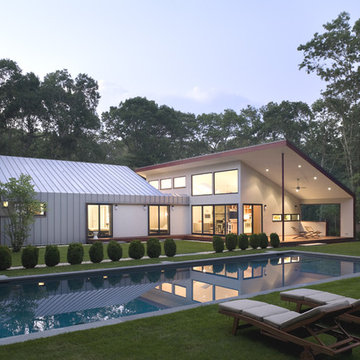
Design ideas for a medium sized and beige contemporary bungalow house exterior in New York with metal cladding and a lean-to roof.
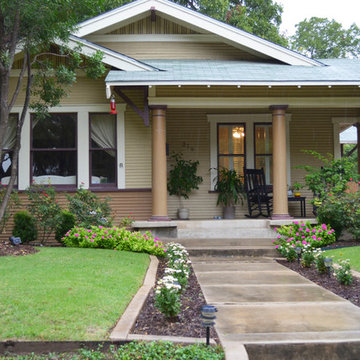
Photo: Sarah Greenman © 2013 Houzz
Photo of a beige traditional bungalow house exterior in Austin.
Photo of a beige traditional bungalow house exterior in Austin.
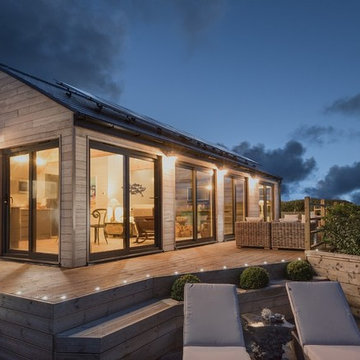
Unique Home Stays
Photo of a medium sized and beige nautical detached house in Cornwall with wood cladding and a pitched roof.
Photo of a medium sized and beige nautical detached house in Cornwall with wood cladding and a pitched roof.
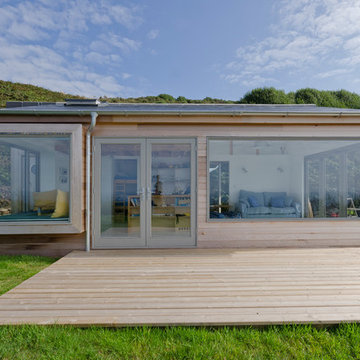
Photo of a small and beige contemporary bungalow detached house in Cornwall with wood cladding and a flat roof.
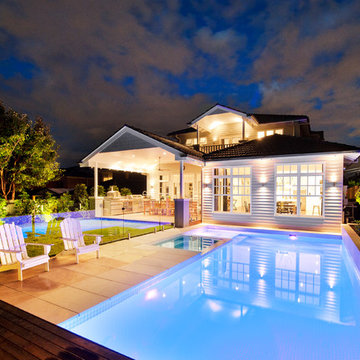
This is an example of a large and beige classic two floor extension in Melbourne with wood cladding.
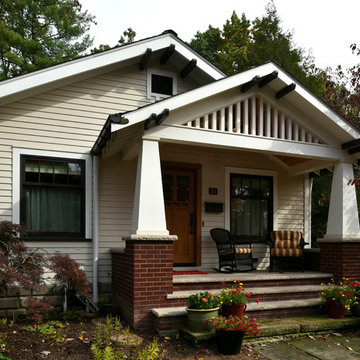
Design ideas for a small and beige classic two floor house exterior in Cleveland with concrete fibreboard cladding and a pitched roof.
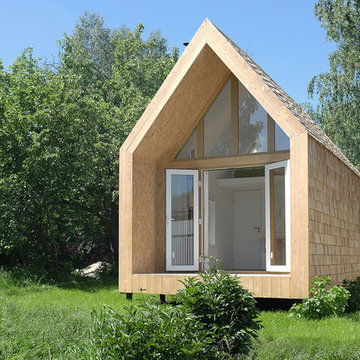
Inspiration for a beige contemporary bungalow house exterior in Moscow with wood cladding and a pitched roof.

Who says green and sustainable design has to look like it? Designed to emulate the owner’s favorite country club, this fine estate home blends in with the natural surroundings of it’s hillside perch, and is so intoxicatingly beautiful, one hardly notices its numerous energy saving and green features.
Durable, natural and handsome materials such as stained cedar trim, natural stone veneer, and integral color plaster are combined with strong horizontal roof lines that emphasize the expansive nature of the site and capture the “bigness” of the view. Large expanses of glass punctuated with a natural rhythm of exposed beams and stone columns that frame the spectacular views of the Santa Clara Valley and the Los Gatos Hills.
A shady outdoor loggia and cozy outdoor fire pit create the perfect environment for relaxed Saturday afternoon barbecues and glitzy evening dinner parties alike. A glass “wall of wine” creates an elegant backdrop for the dining room table, the warm stained wood interior details make the home both comfortable and dramatic.
The project’s energy saving features include:
- a 5 kW roof mounted grid-tied PV solar array pays for most of the electrical needs, and sends power to the grid in summer 6 year payback!
- all native and drought-tolerant landscaping reduce irrigation needs
- passive solar design that reduces heat gain in summer and allows for passive heating in winter
- passive flow through ventilation provides natural night cooling, taking advantage of cooling summer breezes
- natural day-lighting decreases need for interior lighting
- fly ash concrete for all foundations
- dual glazed low e high performance windows and doors
Design Team:
Noel Cross+Architects - Architect
Christopher Yates Landscape Architecture
Joanie Wick – Interior Design
Vita Pehar - Lighting Design
Conrado Co. – General Contractor
Marion Brenner – Photography
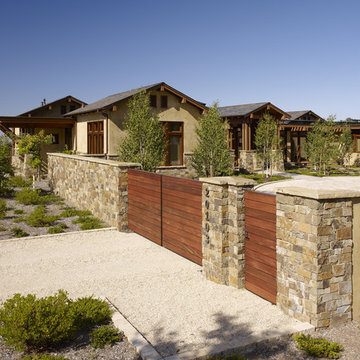
Who says green and sustainable design has to look like it? Designed to emulate the owner’s favorite country club, this fine estate home blends in with the natural surroundings of it’s hillside perch, and is so intoxicatingly beautiful, one hardly notices its numerous energy saving and green features.
Durable, natural and handsome materials such as stained cedar trim, natural stone veneer, and integral color plaster are combined with strong horizontal roof lines that emphasize the expansive nature of the site and capture the “bigness” of the view. Large expanses of glass punctuated with a natural rhythm of exposed beams and stone columns that frame the spectacular views of the Santa Clara Valley and the Los Gatos Hills.
A shady outdoor loggia and cozy outdoor fire pit create the perfect environment for relaxed Saturday afternoon barbecues and glitzy evening dinner parties alike. A glass “wall of wine” creates an elegant backdrop for the dining room table, the warm stained wood interior details make the home both comfortable and dramatic.
The project’s energy saving features include:
- a 5 kW roof mounted grid-tied PV solar array pays for most of the electrical needs, and sends power to the grid in summer 6 year payback!
- all native and drought-tolerant landscaping reduce irrigation needs
- passive solar design that reduces heat gain in summer and allows for passive heating in winter
- passive flow through ventilation provides natural night cooling, taking advantage of cooling summer breezes
- natural day-lighting decreases need for interior lighting
- fly ash concrete for all foundations
- dual glazed low e high performance windows and doors
Design Team:
Noel Cross+Architects - Architect
Christopher Yates Landscape Architecture
Joanie Wick – Interior Design
Vita Pehar - Lighting Design
Conrado Co. – General Contractor
Marion Brenner – Photography
Beige House Exterior Ideas and Designs
1
