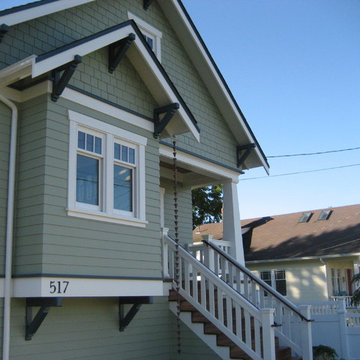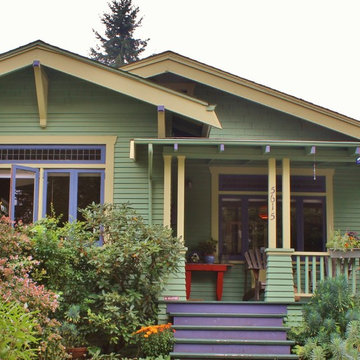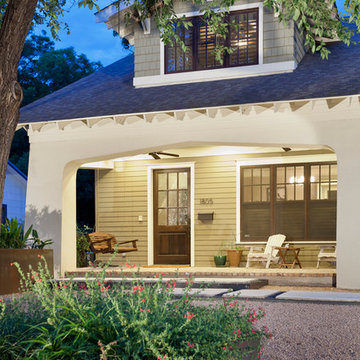Traditional House Exterior Ideas and Designs
Refine by:
Budget
Sort by:Popular Today
1 - 20 of 161 photos
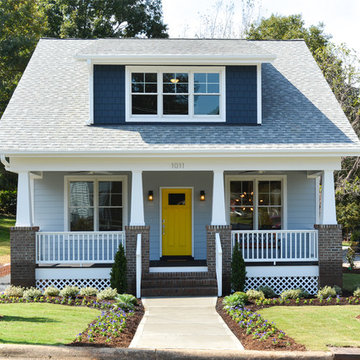
Jody Brown Architecture, pllc.
Blue traditional two floor house exterior in Raleigh with a pitched roof.
Blue traditional two floor house exterior in Raleigh with a pitched roof.

Residential Design by Heydt Designs, Interior Design by Benjamin Dhong Interiors, Construction by Kearney & O'Banion, Photography by David Duncan Livingston

The Cleveland Park neighborhood of Washington, D.C boasts some of the most beautiful and well maintained bungalows of the late 19th century. Residential streets are distinguished by the most significant craftsman icon, the front porch.
Porter Street Bungalow was different. The stucco walls on the right and left side elevations were the first indication of an original bungalow form. Yet the swooping roof, so characteristic of the period, was terminated at the front by a first floor enclosure that had almost no penetrations and presented an unwelcoming face. Original timber beams buried within the enclosed mass provided the
only fenestration where they nudged through. The house,
known affectionately as ‘the bunker’, was in serious need of
a significant renovation and restoration.
A young couple purchased the house over 10 years ago as
a first home. As their family grew and professional lives
matured the inadequacies of the small rooms and out of date systems had to be addressed. The program called to significantly enlarge the house with a major new rear addition. The completed house had to fulfill all of the requirements of a modern house: a reconfigured larger living room, new shared kitchen and breakfast room and large family room on the first floor and three modified bedrooms and master suite on the second floor.
Front photo by Hoachlander Davis Photography.
All other photos by Prakash Patel.
Find the right local pro for your project
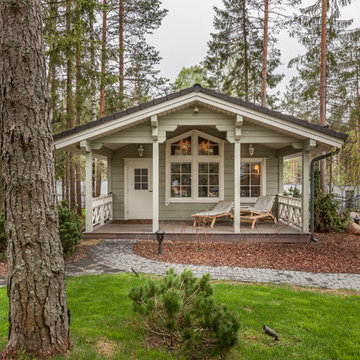
Green traditional bungalow detached house in Saint Petersburg with wood cladding and a pitched roof.

photo credit: David Gilbert
Design ideas for a classic house exterior in New York with wood cladding and a half-hip roof.
Design ideas for a classic house exterior in New York with wood cladding and a half-hip roof.
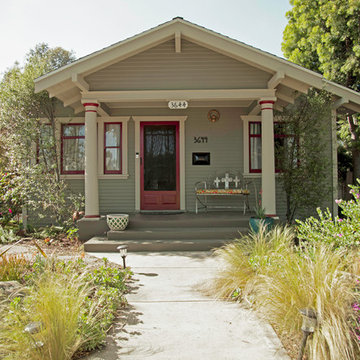
Front yard view of craftsman bungalow in historic California neighborhood featuring sage siding and red accents.
Small and green classic bungalow detached house with wood cladding.
Small and green classic bungalow detached house with wood cladding.

This is an example of a small and yellow classic two floor detached house in Other with concrete fibreboard cladding, a hip roof and a shingle roof.
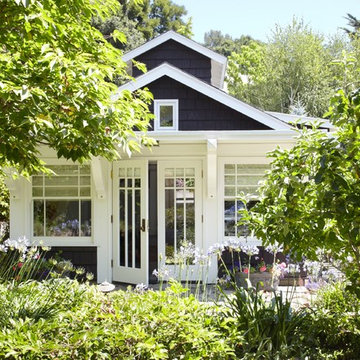
Front facade- Jarvis Architects
This is an example of a small and brown classic bungalow house exterior in Milwaukee with wood cladding.
This is an example of a small and brown classic bungalow house exterior in Milwaukee with wood cladding.

We found a sweet little cottage in east Nashville and fell in love. The seller's expectation was that we would tear it down and build a duplex, but we felt that this house had so much more it wanted to give.
The interior space is small, but a double-swing front porch, large rear deck and an old garage converted into studio space make for flexible living solutions.
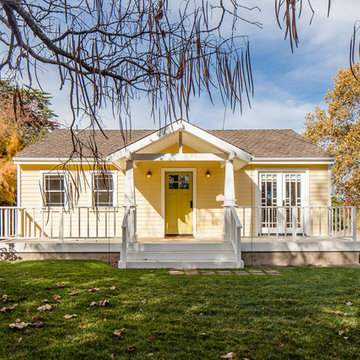
This is an example of a traditional bungalow house exterior in San Francisco with wood cladding.

A classic 1922 California bungalow in the historic Jefferson Park neighborhood of Los Angeles restored and enlarged by Tim Braseth of ArtCraft Homes completed in 2015. Originally a 2 bed/1 bathroom cottage, it was enlarged with the addition of a new kitchen wing and master suite for a total of 3 bedrooms and 2 baths. Original vintage details such as a Batchelder tile fireplace and Douglas Fir flooring are complemented by an all-new vintage-style kitchen with butcher block countertops, hex-tiled bathrooms with beadboard wainscoting, original clawfoot tub, subway tile master shower, and French doors leading to a redwood deck overlooking a fully-fenced and gated backyard. The new en suite master retreat features a vaulted ceiling, walk-in closet, and French doors to the backyard deck. Remodeled by ArtCraft Homes. Staged by ArtCraft Collection. Photography by Larry Underhill.
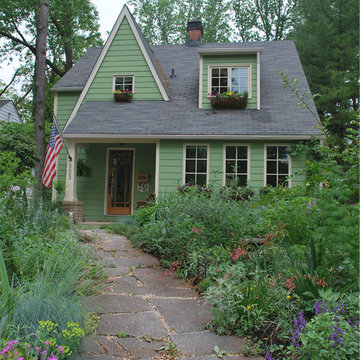
Alterations and additions transformed a Queen Anne home into a craftsman cottage with new porch, dormers and windows. New walkway and abundant gardens frame the view. --Photo credit: Candace M.P. Smith Architect, PC
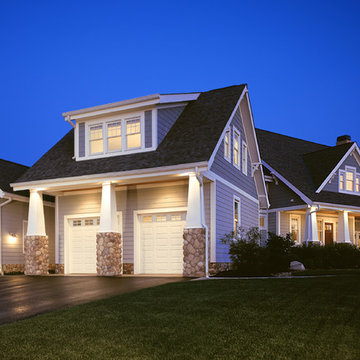
Inspiration for a traditional two floor house exterior in Columbus with wood cladding.
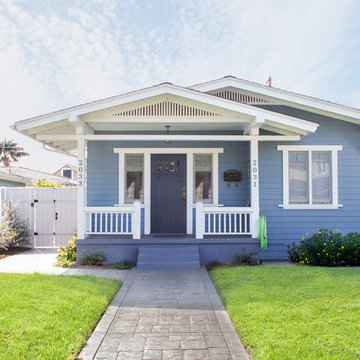
Nicole Leone
Inspiration for a small and blue traditional bungalow house exterior in Los Angeles with wood cladding.
Inspiration for a small and blue traditional bungalow house exterior in Los Angeles with wood cladding.
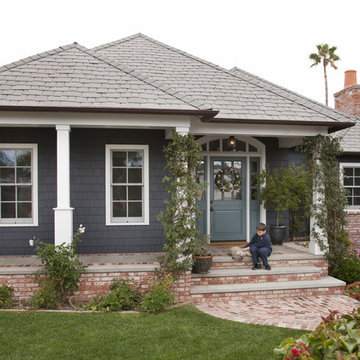
Photo by Ed Golich
Photo of a medium sized and blue traditional bungalow house exterior in San Diego with wood cladding and a hip roof.
Photo of a medium sized and blue traditional bungalow house exterior in San Diego with wood cladding and a hip roof.
Traditional House Exterior Ideas and Designs
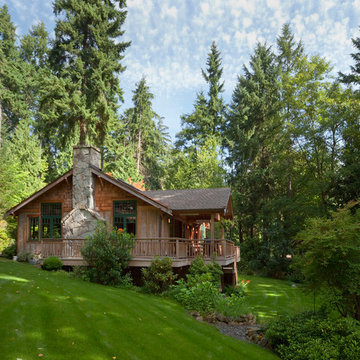
Photos by Art Grice
Photo of a classic house exterior in Seattle with stone cladding.
Photo of a classic house exterior in Seattle with stone cladding.
1
