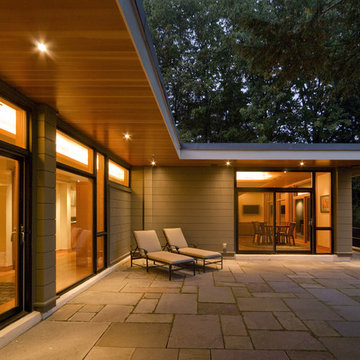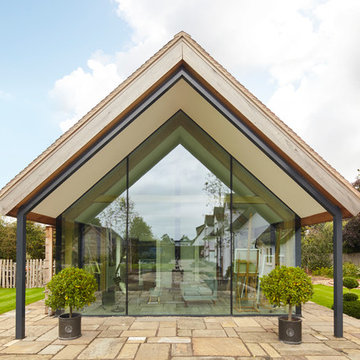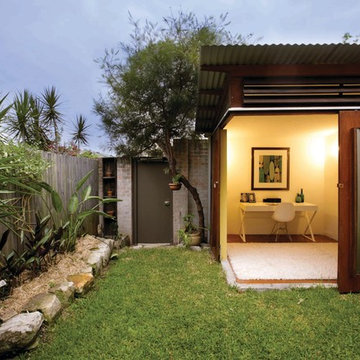Contemporary House Exterior Ideas and Designs
Refine by:
Budget
Sort by:Popular Today
1 - 20 of 80 photos

The client for this home wanted a modern structure that was suitable for displaying her art-glass collection. Located in a recently developed community, almost every component of the exterior was subject to an array of neighborhood and city ordinances. These were all accommodated while maintaining modern sensibilities and detailing on the exterior, then transitioning to a more minimalist aesthetic on the interior. The one-story building comfortably spreads out on its large lot, embracing a front and back courtyard and allowing views through and from within the transparent center section to other parts of the home. A high volume screened porch, the floating fireplace, and an axial swimming pool provide dramatic moments to the otherwise casual layout of the home.
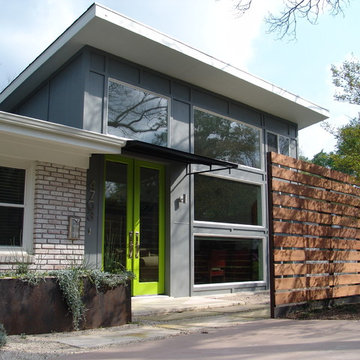
Exterior of Front Facade
Photo of a contemporary bungalow brick house exterior in Austin.
Photo of a contemporary bungalow brick house exterior in Austin.
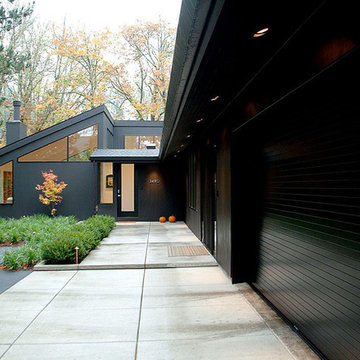
Photos By; Nate Grant
Photo of a contemporary bungalow house exterior in Portland.
Photo of a contemporary bungalow house exterior in Portland.
Find the right local pro for your project

A radical remodel of a modest beach bungalow originally built in 1913 and relocated in 1920 to its current location, blocks from the ocean.
The exterior of the Bay Street Residence remains true to form, preserving its inherent street presence. The interior has been fully renovated to create a streamline connection between each interior space and the rear yard. A 2-story rear addition provides a master suite and deck above while simultaneously creating a unique space below that serves as a terraced indoor dining and living area open to the outdoors.
Photographer: Taiyo Watanabe
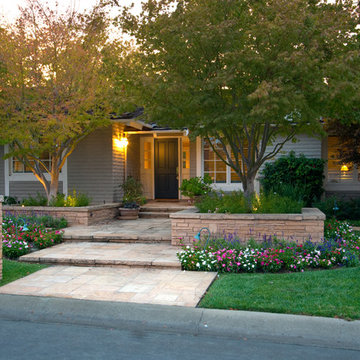
Inspiration for a contemporary bungalow house exterior in San Francisco.
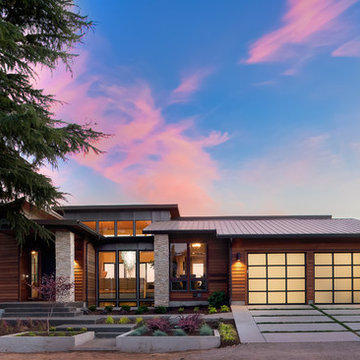
Justin Krug
Photo of a medium sized contemporary bungalow house exterior in Portland.
Photo of a medium sized contemporary bungalow house exterior in Portland.

Who says green and sustainable design has to look like it? Designed to emulate the owner’s favorite country club, this fine estate home blends in with the natural surroundings of it’s hillside perch, and is so intoxicatingly beautiful, one hardly notices its numerous energy saving and green features.
Durable, natural and handsome materials such as stained cedar trim, natural stone veneer, and integral color plaster are combined with strong horizontal roof lines that emphasize the expansive nature of the site and capture the “bigness” of the view. Large expanses of glass punctuated with a natural rhythm of exposed beams and stone columns that frame the spectacular views of the Santa Clara Valley and the Los Gatos Hills.
A shady outdoor loggia and cozy outdoor fire pit create the perfect environment for relaxed Saturday afternoon barbecues and glitzy evening dinner parties alike. A glass “wall of wine” creates an elegant backdrop for the dining room table, the warm stained wood interior details make the home both comfortable and dramatic.
The project’s energy saving features include:
- a 5 kW roof mounted grid-tied PV solar array pays for most of the electrical needs, and sends power to the grid in summer 6 year payback!
- all native and drought-tolerant landscaping reduce irrigation needs
- passive solar design that reduces heat gain in summer and allows for passive heating in winter
- passive flow through ventilation provides natural night cooling, taking advantage of cooling summer breezes
- natural day-lighting decreases need for interior lighting
- fly ash concrete for all foundations
- dual glazed low e high performance windows and doors
Design Team:
Noel Cross+Architects - Architect
Christopher Yates Landscape Architecture
Joanie Wick – Interior Design
Vita Pehar - Lighting Design
Conrado Co. – General Contractor
Marion Brenner – Photography

(c) steve keating photography
This is an example of a small and beige contemporary bungalow house exterior in Seattle with wood cladding and a lean-to roof.
This is an example of a small and beige contemporary bungalow house exterior in Seattle with wood cladding and a lean-to roof.
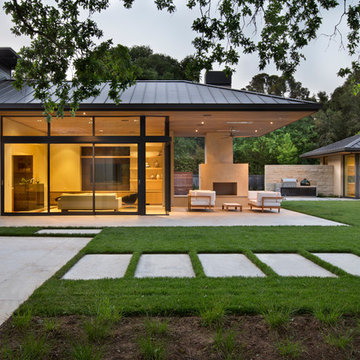
Photo Credit: Bernard Andre
Contemporary bungalow glass house exterior in San Francisco with a hip roof and a metal roof.
Contemporary bungalow glass house exterior in San Francisco with a hip roof and a metal roof.

Ray Schram
Inspiration for a small and black contemporary bungalow tiny house in Other with a hip roof.
Inspiration for a small and black contemporary bungalow tiny house in Other with a hip roof.
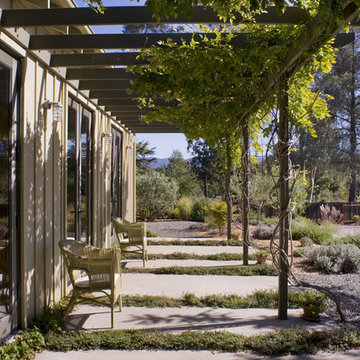
Photos Courtesy of Sharon Risedorph
Inspiration for a contemporary bungalow house exterior in San Francisco.
Inspiration for a contemporary bungalow house exterior in San Francisco.
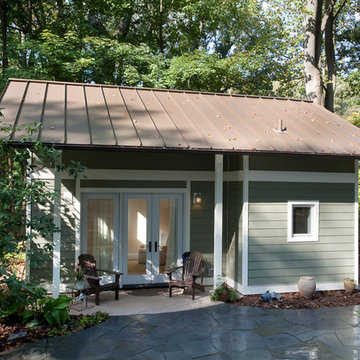
Tsantes Photography
This is an example of a gey contemporary bungalow house exterior in DC Metro.
This is an example of a gey contemporary bungalow house exterior in DC Metro.
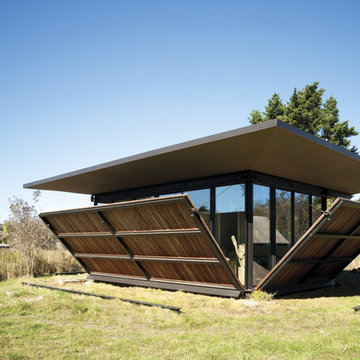
False Bay Writer's Cabin in San Juan Island, Washington by Olson Kundig Architects.
Photograph by Tim Bies.
Inspiration for a small contemporary bungalow glass house exterior in Seattle.
Inspiration for a small contemporary bungalow glass house exterior in Seattle.
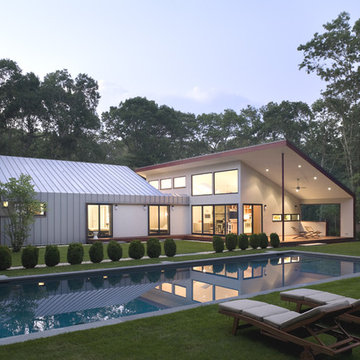
Design ideas for a medium sized and beige contemporary bungalow house exterior in New York with metal cladding and a lean-to roof.
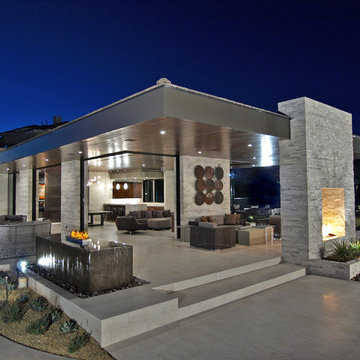
Architect : Adapture
/ Photography : Eric Penrod
This is an example of a large and beige contemporary bungalow detached house in Las Vegas with stone cladding and a flat roof.
This is an example of a large and beige contemporary bungalow detached house in Las Vegas with stone cladding and a flat roof.
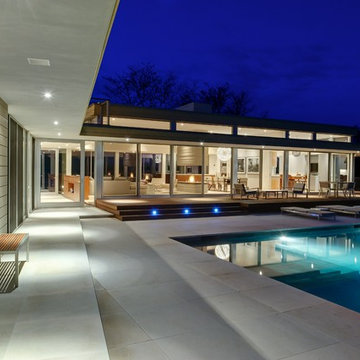
House By The Pond
The overall design of the house was a direct response to an array of environmental regulations, site constraints, solar orientation and specific programmatic requirements.
The strategy was to locate a two story volume that contained all of the bedrooms and baths, running north/south, along the western side of the site. An open, lofty, single story pavilion, separated by an interstitial space comprised of two large glass pivot doors, was located parallel to the street. This lower scale street front pavilion was conceived as a breezeway. It connects the light and activity of the yard and pool area to the south with the view and wildlife of the pond to the north.
The exterior materials consist of anodized aluminum doors, windows and trim, cedar and cement board siding. They were selected for their low maintenance, modest cost, long-term durability, and sustainable nature. These materials were carefully detailed and installed to support these parameters. Overhangs and sunshades limit the need for summer air conditioning while allowing solar heat gain in the winter.
Specific zoning, an efficient geothermal heating and cooling system, highly energy efficient glazing and an advanced building insulation system resulted in a structure that exceeded the requirements of the energy star rating system.
Photo Credit: Matthew Carbone and Frank Oudeman
Contemporary House Exterior Ideas and Designs
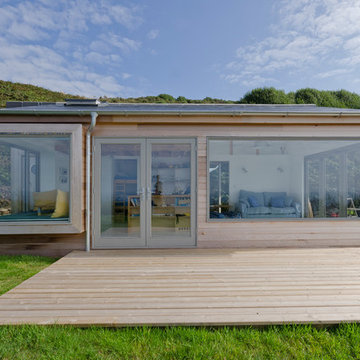
Photo of a small and beige contemporary bungalow detached house in Cornwall with wood cladding and a flat roof.
1
