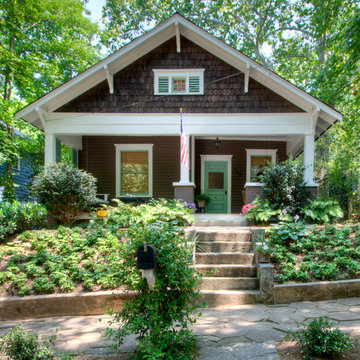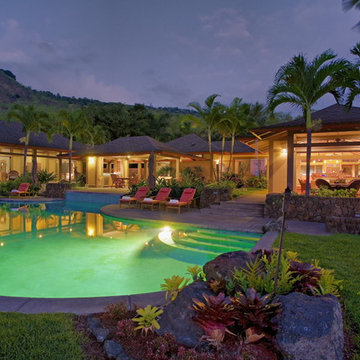House Exterior Ideas and Designs
Refine by:
Budget
Sort by:Popular Today
61 - 80 of 329 photos
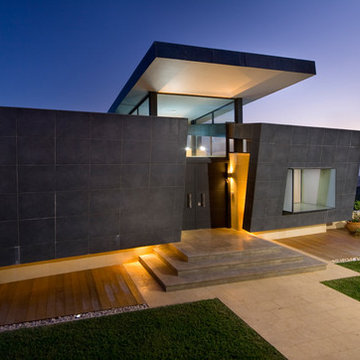
architect :dafna fisher gvirtzman
This is an example of a contemporary bungalow house exterior in Other.
This is an example of a contemporary bungalow house exterior in Other.

Who says green and sustainable design has to look like it? Designed to emulate the owner’s favorite country club, this fine estate home blends in with the natural surroundings of it’s hillside perch, and is so intoxicatingly beautiful, one hardly notices its numerous energy saving and green features.
Durable, natural and handsome materials such as stained cedar trim, natural stone veneer, and integral color plaster are combined with strong horizontal roof lines that emphasize the expansive nature of the site and capture the “bigness” of the view. Large expanses of glass punctuated with a natural rhythm of exposed beams and stone columns that frame the spectacular views of the Santa Clara Valley and the Los Gatos Hills.
A shady outdoor loggia and cozy outdoor fire pit create the perfect environment for relaxed Saturday afternoon barbecues and glitzy evening dinner parties alike. A glass “wall of wine” creates an elegant backdrop for the dining room table, the warm stained wood interior details make the home both comfortable and dramatic.
The project’s energy saving features include:
- a 5 kW roof mounted grid-tied PV solar array pays for most of the electrical needs, and sends power to the grid in summer 6 year payback!
- all native and drought-tolerant landscaping reduce irrigation needs
- passive solar design that reduces heat gain in summer and allows for passive heating in winter
- passive flow through ventilation provides natural night cooling, taking advantage of cooling summer breezes
- natural day-lighting decreases need for interior lighting
- fly ash concrete for all foundations
- dual glazed low e high performance windows and doors
Design Team:
Noel Cross+Architects - Architect
Christopher Yates Landscape Architecture
Joanie Wick – Interior Design
Vita Pehar - Lighting Design
Conrado Co. – General Contractor
Marion Brenner – Photography
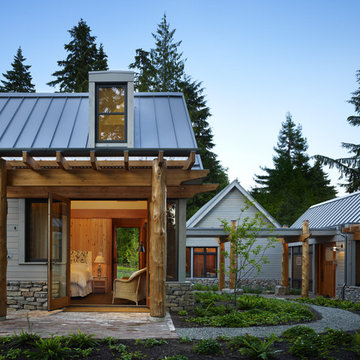
Medium sized rustic bungalow house exterior in Seattle with wood cladding and a pitched roof.
Find the right local pro for your project
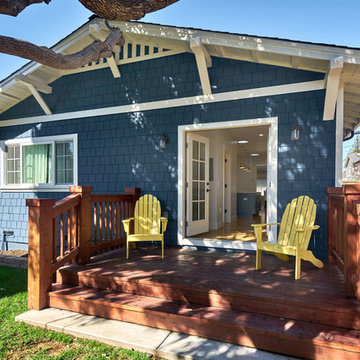
Best of Houzz 2017 - Arch Studio, Inc.
Photo of a small and blue classic bungalow house exterior in San Francisco with wood cladding and a pitched roof.
Photo of a small and blue classic bungalow house exterior in San Francisco with wood cladding and a pitched roof.

Ramona d'Viola - ilumus photography & marketing
Blue Dog Renovation & Construction
Workshop 30 Architects
Design ideas for a small and blue classic bungalow house exterior in San Francisco with wood cladding.
Design ideas for a small and blue classic bungalow house exterior in San Francisco with wood cladding.
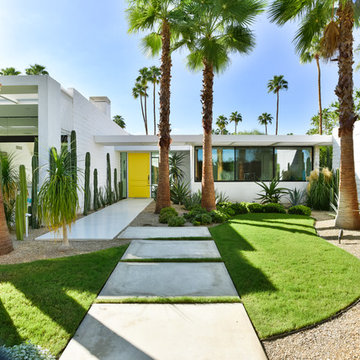
Michal Utterback
Design ideas for a white midcentury bungalow house exterior in Los Angeles with a flat roof.
Design ideas for a white midcentury bungalow house exterior in Los Angeles with a flat roof.
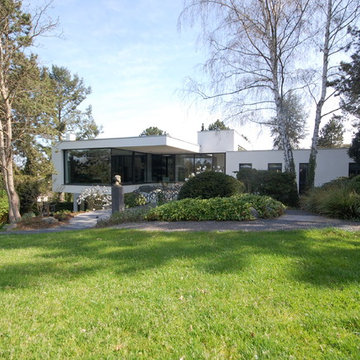
This is an example of a medium sized and white contemporary bungalow house exterior in Cologne with a flat roof.
Reload the page to not see this specific ad anymore
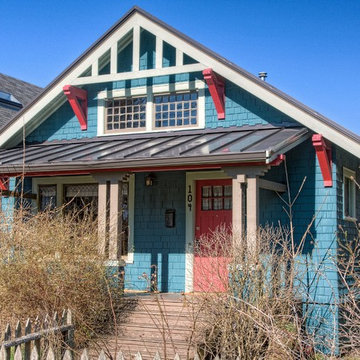
Small and green traditional bungalow house exterior in Seattle with wood cladding.
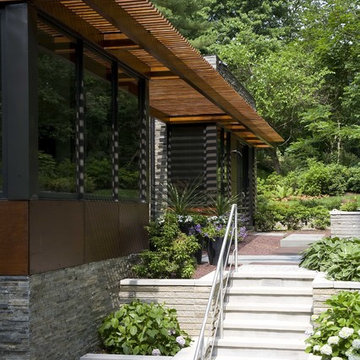
This is an example of a large and gey contemporary bungalow house exterior in New York with stone cladding and a flat roof.
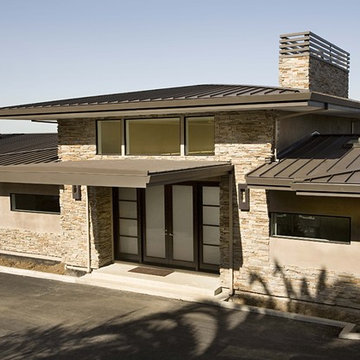
This is an example of a contemporary bungalow house exterior in San Francisco with a metal roof.

Photo by Ed Gohlich
Design ideas for a small and white traditional bungalow detached house in San Diego with wood cladding, a pitched roof and a shingle roof.
Design ideas for a small and white traditional bungalow detached house in San Diego with wood cladding, a pitched roof and a shingle roof.
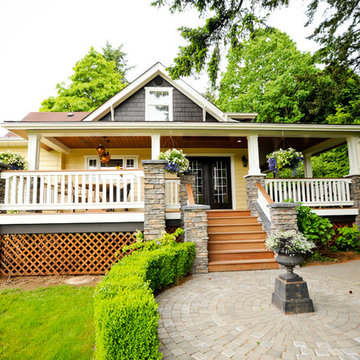
This beautiful home located in the rural Mt Lehman area had been renovated (inside), but the outside was out of date. Mountainside completely updated the exterior of the home. The deck was extended, with stunning Brazilian Ironwood used for the new deck surface. New cultured stone and painting helped completely transform this home.
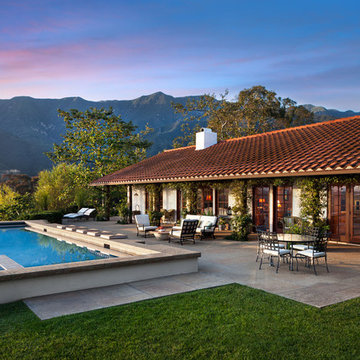
©David Palermo
This is an example of a mediterranean bungalow house exterior in Santa Barbara.
This is an example of a mediterranean bungalow house exterior in Santa Barbara.

Andrea Brizzi
Photo of a large and beige world-inspired bungalow glass detached house in Hawaii with a hip roof and a metal roof.
Photo of a large and beige world-inspired bungalow glass detached house in Hawaii with a hip roof and a metal roof.
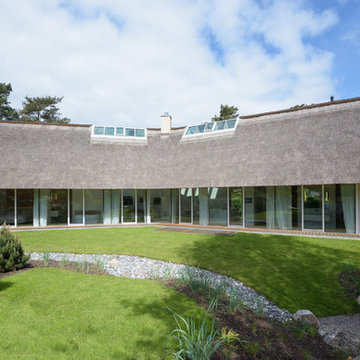
Inspiration for a white contemporary bungalow house exterior in Berlin with a pitched roof.
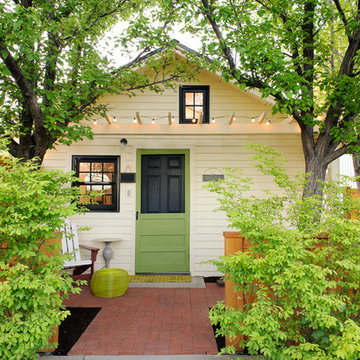
Joseph Eastburn Photography
Photo of a small traditional bungalow house exterior in Other.
Photo of a small traditional bungalow house exterior in Other.
House Exterior Ideas and Designs
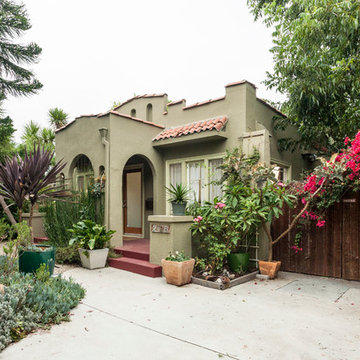
Shawn Bishop
www.shawnbishopphotography.com
Photo of a green mediterranean house exterior in Los Angeles.
Photo of a green mediterranean house exterior in Los Angeles.
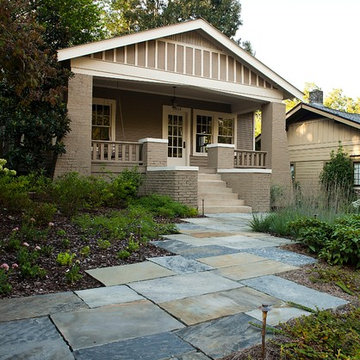
This Craftsman-style bungalow in the heart of Birmingham's historic Forest Park neighborhood got a big-time makeover by Golightly Landscape Architecture. John Wilson, principle of GLA, describes this project as "a treat," saying the homeowners gave him ample opportunities to return the landscape to its historic roots. The plan's diagonal layout relieves the planting beds of a sometimes stale symmetrical aesthetic.
Using native Alabama bluestone, John created a new walk that meanders throughout the property—replacing the old concrete path. The new walk gives way to an existing beautiful chert retaining wall and pier at the corner of the property. Meanwhile, lawn and concrete give way to an ever-changing tapestry, woven together with perennials and ornamental grasses that "pop" against the stone walk's subtle blue and gray hues.
A spacious terrace complete with Craftsman detailing now stands at the back of the home where a dilapidated wood deck once sat. Native moss rock stone paths—accented by boldly romantic drifts of asters, geraniums, carex, and eupatorium and punctuated with trees and flowering shrubs—connect the wood terrace to the rest of the garden, detached garage, and alleyway.
4

