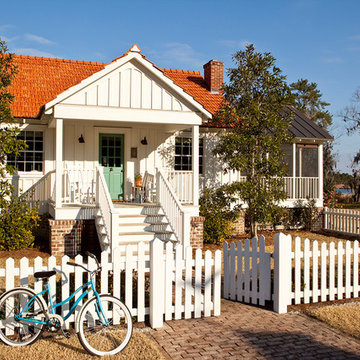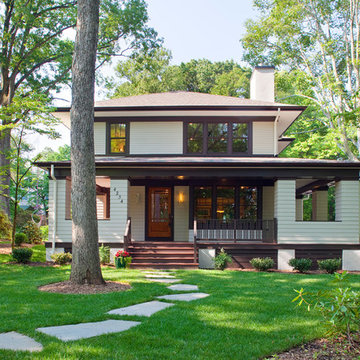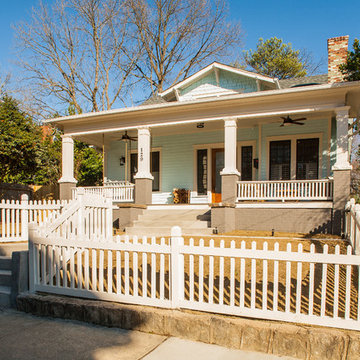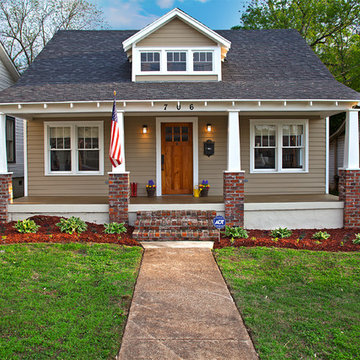House Exterior Ideas and Designs
Refine by:
Budget
Sort by:Popular Today
161 - 180 of 329 photos
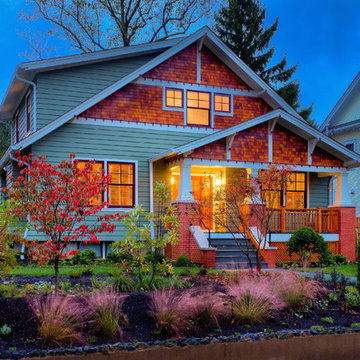
This is a brand new Bungalow house we Designed & Built
in Washington DC. Our customer had a pretty clear vision of what he wanted: a well designed, well constructed Bungalow to blend into the neighborhood. In addition to fidelity to the Craftsman spirit and ideals, our client required the integration of sustainable design principles, energy efficiency and quality throughout. He also wanted to recreate the dimension and feel of his living/dining room complex in his Mount Pleasant home.
The homeowner’s initial request of 2400 square feet did not accommodate the design program’s requirements. At the completion of design, the project had expanded to 4500 square ft. Care was taken during design of the home to ensure that the massing was both in keeping with the neighborhood and the Bungalow aesthetic. Instead of going up, the home extends inconspicuously toward the rear of the lot.
Photo's by Sam Kittner

The Pool House was pushed against the pool, preserving the lot and creating a dynamic relationship between the 2 elements. A glass garage door was used to open the interior onto the pool.
Find the right local pro for your project
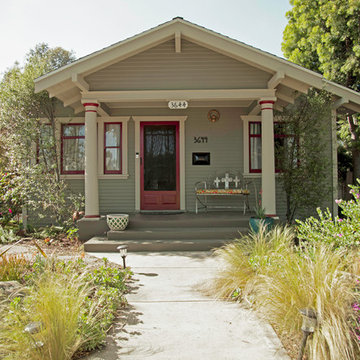
Front yard view of craftsman bungalow in historic California neighborhood featuring sage siding and red accents.
Small and green classic bungalow detached house with wood cladding.
Small and green classic bungalow detached house with wood cladding.
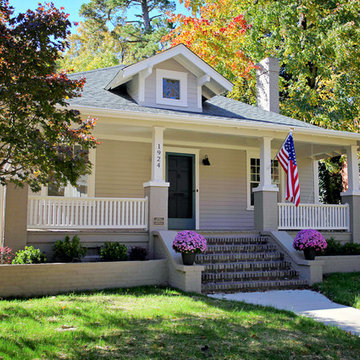
Oasis Photography
Design ideas for a gey traditional bungalow house exterior in Charlotte.
Design ideas for a gey traditional bungalow house exterior in Charlotte.
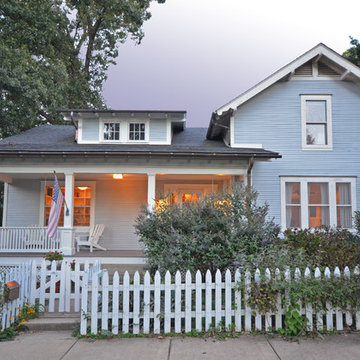
Bungalow renovation.
by FitzHarris Designs
Design ideas for a medium sized and blue traditional two floor house exterior in DC Metro.
Design ideas for a medium sized and blue traditional two floor house exterior in DC Metro.
Reload the page to not see this specific ad anymore
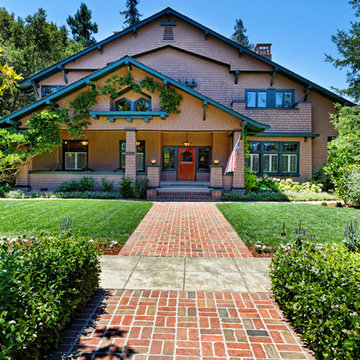
Rich Anderson
Classic house exterior in San Francisco with wood cladding and a pitched roof.
Classic house exterior in San Francisco with wood cladding and a pitched roof.
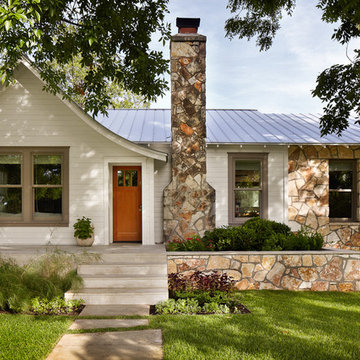
1930's Cottage
Casey Dunn Photography
Design ideas for a small traditional bungalow house exterior in Austin with wood cladding.
Design ideas for a small traditional bungalow house exterior in Austin with wood cladding.
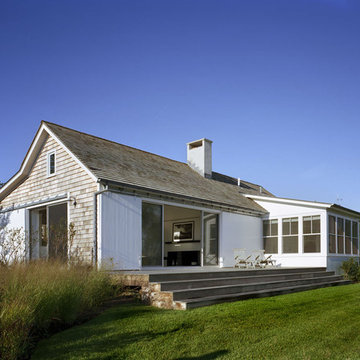
This is an example of a coastal bungalow house exterior in New York with wood cladding.

Fine craftsmanship and attention to detail has given new life to this Craftsman Bungalow, originally built in 1919. Architect: Blackbird Architects.. Photography: Jim Bartsch Photography
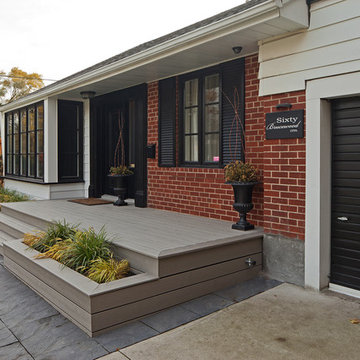
Photography: Peter A. Sellar / www.photoklik.com
This is an example of a contemporary bungalow house exterior in Toronto.
This is an example of a contemporary bungalow house exterior in Toronto.
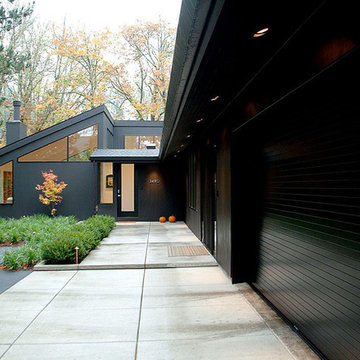
Photos By; Nate Grant
Photo of a contemporary bungalow house exterior in Portland.
Photo of a contemporary bungalow house exterior in Portland.
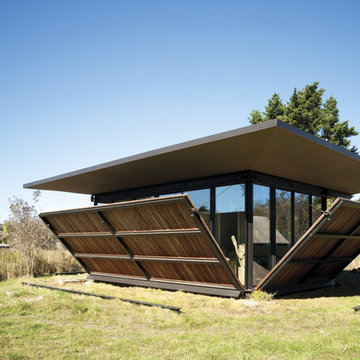
False Bay Writer's Cabin in San Juan Island, Washington by Olson Kundig Architects.
Photograph by Tim Bies.
Inspiration for a small contemporary bungalow glass house exterior in Seattle.
Inspiration for a small contemporary bungalow glass house exterior in Seattle.

photos rr jones
Photo of a large and multi-coloured modern bungalow house exterior in San Francisco with mixed cladding and a lean-to roof.
Photo of a large and multi-coloured modern bungalow house exterior in San Francisco with mixed cladding and a lean-to roof.
House Exterior Ideas and Designs
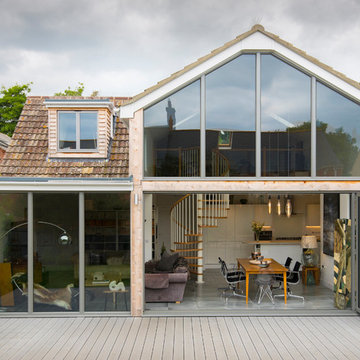
Photo of a medium sized classic two floor glass house exterior in Buckinghamshire with a tiled roof.
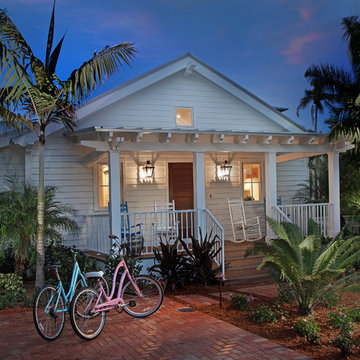
Design ideas for a white world-inspired bungalow house exterior in Miami with wood cladding and a pitched roof.
9

