Medium Sized Utility Room with a Timber Clad Ceiling Ideas and Designs
Refine by:
Budget
Sort by:Popular Today
1 - 17 of 17 photos
Item 1 of 3
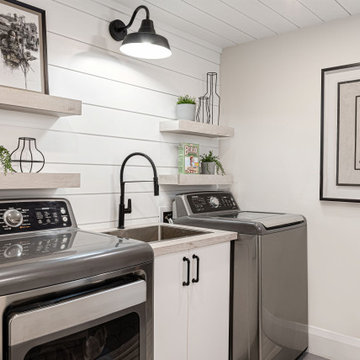
Black & White Laundry Room: Transformed from an unfinished windowless basement corner to a bright and airy space.
Inspiration for a medium sized country separated utility room in Toronto with a built-in sink, flat-panel cabinets, white cabinets, laminate countertops, grey walls, porcelain flooring, a side by side washer and dryer, grey floors and a timber clad ceiling.
Inspiration for a medium sized country separated utility room in Toronto with a built-in sink, flat-panel cabinets, white cabinets, laminate countertops, grey walls, porcelain flooring, a side by side washer and dryer, grey floors and a timber clad ceiling.
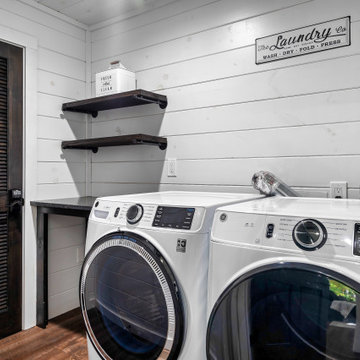
This is an example of a medium sized modern single-wall separated utility room in Houston with white walls, dark hardwood flooring, a side by side washer and dryer, brown floors, a timber clad ceiling and tongue and groove walls.

This is an example of a medium sized modern l-shaped separated utility room in Austin with a built-in sink, flat-panel cabinets, white cabinets, marble worktops, white walls, ceramic flooring, a side by side washer and dryer, beige floors, white worktops, a timber clad ceiling and tongue and groove walls.

Casita Hickory – The Monterey Hardwood Collection was designed with a historical, European influence making it simply savvy & perfect for today’s trends. This collection captures the beauty of nature, developed using tomorrow’s technology to create a new demand for random width planks.
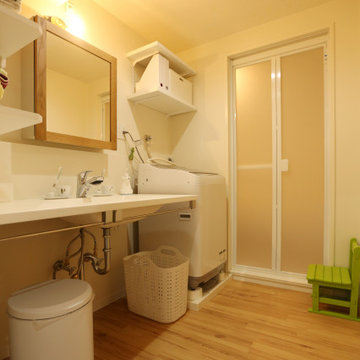
鏡の枠に木を採用し、やさしい印象をプラス
This is an example of a medium sized utility room in Other with white walls, light hardwood flooring, an integrated washer and dryer, beige floors, a timber clad ceiling and tongue and groove walls.
This is an example of a medium sized utility room in Other with white walls, light hardwood flooring, an integrated washer and dryer, beige floors, a timber clad ceiling and tongue and groove walls.
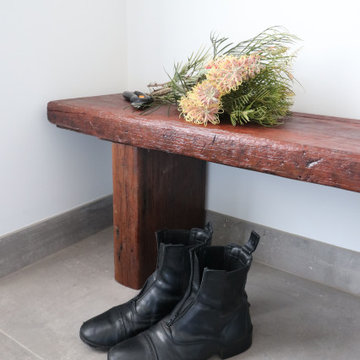
Fench doors lead from each bedroom to the elevated balcony overlooking the gardens at tree level. The old balustrading infill panels were restored & powedercoated.
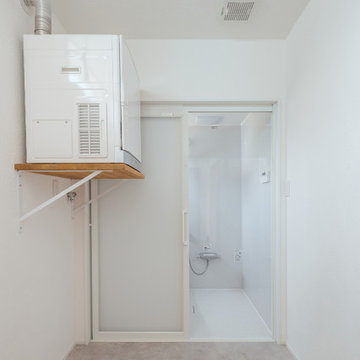
脱衣所+ランドリールーム。
珊瑚塗装にし、調湿効果にきたいできます。
床はグレーにし壁天井はホワイト。
爽やかな空間です。
Medium sized utility room in Other with plywood flooring, a stacked washer and dryer, grey floors, brown worktops, a timber clad ceiling and tongue and groove walls.
Medium sized utility room in Other with plywood flooring, a stacked washer and dryer, grey floors, brown worktops, a timber clad ceiling and tongue and groove walls.
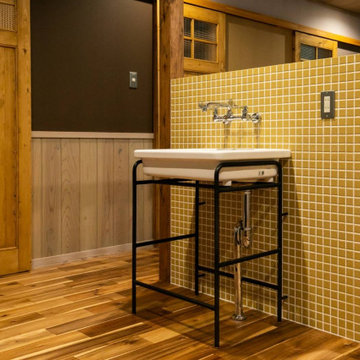
2階ホールの洗面所
Photo of a medium sized contemporary single-wall utility room in Other with open cabinets, mosaic tiled splashback, medium hardwood flooring, a timber clad ceiling and wallpapered walls.
Photo of a medium sized contemporary single-wall utility room in Other with open cabinets, mosaic tiled splashback, medium hardwood flooring, a timber clad ceiling and wallpapered walls.
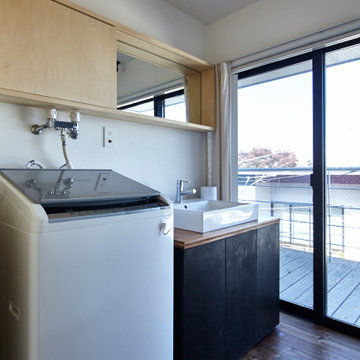
Medium sized contemporary single-wall utility room in Tokyo with a single-bowl sink, beaded cabinets, light wood cabinets, wood worktops, white walls, medium hardwood flooring, an integrated washer and dryer, brown floors, brown worktops, a timber clad ceiling and tongue and groove walls.
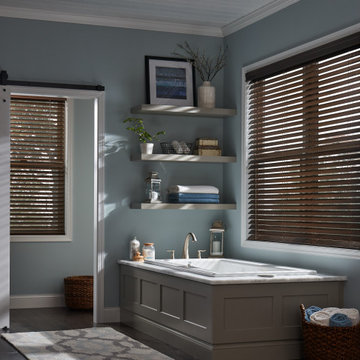
You’re a modern traditionalist, we get it. Our Wood Blinds come in colors that add up to an equally new equation: classic + contrast = drama. Works for traditional modernists, too.
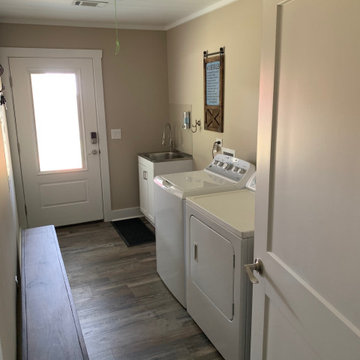
Medium sized rural separated utility room in Other with white cabinets, beige walls, laminate floors, a side by side washer and dryer and a timber clad ceiling.
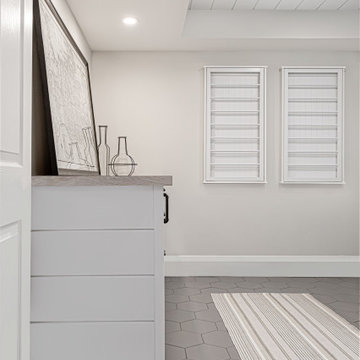
Black & White Laundry Room: Transformed from an unfinished windowless basement corner to a bright and airy space.
Photo of a medium sized farmhouse separated utility room in Toronto with a built-in sink, flat-panel cabinets, white cabinets, laminate countertops, grey walls, porcelain flooring, a side by side washer and dryer, grey floors and a timber clad ceiling.
Photo of a medium sized farmhouse separated utility room in Toronto with a built-in sink, flat-panel cabinets, white cabinets, laminate countertops, grey walls, porcelain flooring, a side by side washer and dryer, grey floors and a timber clad ceiling.
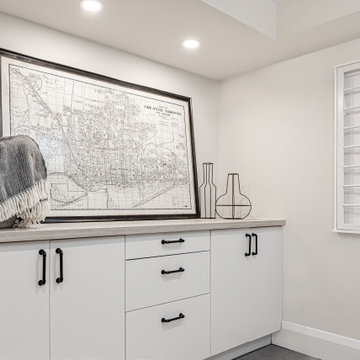
Black & White Laundry Room: Transformed from an unfinished windowless basement corner to a bright and airy space.
Inspiration for a medium sized rural separated utility room in Toronto with a built-in sink, flat-panel cabinets, white cabinets, laminate countertops, grey walls, porcelain flooring, a side by side washer and dryer, grey floors and a timber clad ceiling.
Inspiration for a medium sized rural separated utility room in Toronto with a built-in sink, flat-panel cabinets, white cabinets, laminate countertops, grey walls, porcelain flooring, a side by side washer and dryer, grey floors and a timber clad ceiling.
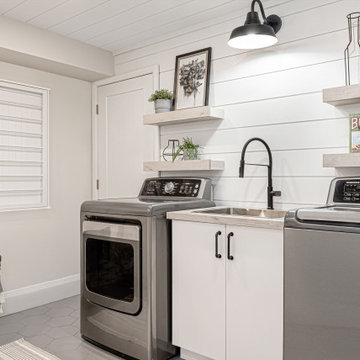
Black & White Laundry Room: Transformed from an unfinished windowless basement corner to a bright and airy space.
Inspiration for a medium sized rural separated utility room in Toronto with a built-in sink, flat-panel cabinets, white cabinets, laminate countertops, grey walls, porcelain flooring, a side by side washer and dryer, grey floors and a timber clad ceiling.
Inspiration for a medium sized rural separated utility room in Toronto with a built-in sink, flat-panel cabinets, white cabinets, laminate countertops, grey walls, porcelain flooring, a side by side washer and dryer, grey floors and a timber clad ceiling.
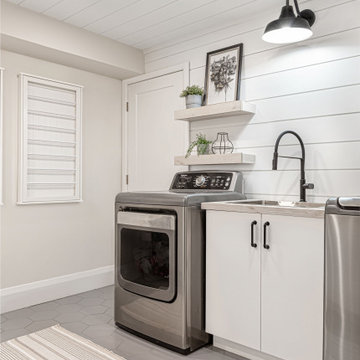
Black & White Laundry Room: Transformed from an unfinished windowless basement corner to a bright and airy space.
Medium sized country separated utility room in Toronto with a built-in sink, flat-panel cabinets, white cabinets, laminate countertops, grey walls, porcelain flooring, a side by side washer and dryer, grey floors and a timber clad ceiling.
Medium sized country separated utility room in Toronto with a built-in sink, flat-panel cabinets, white cabinets, laminate countertops, grey walls, porcelain flooring, a side by side washer and dryer, grey floors and a timber clad ceiling.
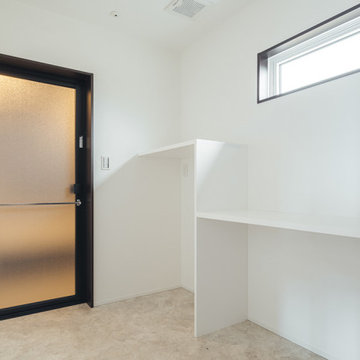
脱衣所兼ランドリールーム。
壁は珊瑚塗装にしているため、調湿効果・消臭効果もあり脱衣所兼ランドリールームには最適な仕様となっています。
Medium sized utility room in Other with white walls, a timber clad ceiling and tongue and groove walls.
Medium sized utility room in Other with white walls, a timber clad ceiling and tongue and groove walls.
Medium Sized Utility Room with a Timber Clad Ceiling Ideas and Designs
1
