Medium Sized Utility Room with Brick Walls Ideas and Designs
Refine by:
Budget
Sort by:Popular Today
1 - 20 of 20 photos
Item 1 of 3

This photo was taken at DJK Custom Homes new Parker IV Eco-Smart model home in Stewart Ridge of Plainfield, Illinois.
Photo of a medium sized industrial separated utility room in Chicago with a belfast sink, shaker cabinets, distressed cabinets, engineered stone countertops, beige splashback, brick splashback, white walls, ceramic flooring, a stacked washer and dryer, grey floors, white worktops and brick walls.
Photo of a medium sized industrial separated utility room in Chicago with a belfast sink, shaker cabinets, distressed cabinets, engineered stone countertops, beige splashback, brick splashback, white walls, ceramic flooring, a stacked washer and dryer, grey floors, white worktops and brick walls.

Medium sized single-wall separated utility room in Perth with a submerged sink, beaded cabinets, white cabinets, quartz worktops, white splashback, marble splashback, white walls, light hardwood flooring, a side by side washer and dryer, white worktops and brick walls.

Both eclectic and refined, the bathrooms at our Summer Hill project are unique and reflects the owners lifestyle. Beach style, yet unequivocally elegant the floors feature encaustic concrete tiles paired with elongated white subway tiles. Aged brass taper by Brodware is featured as is a freestanding black bath and fittings and a custom made timber vanity.

Farm House Laundry Project, we open this laundry closet to switch Laundry from Bathroom to Kitchen Dining Area, this way we change from small machine size to big washer and dryer.
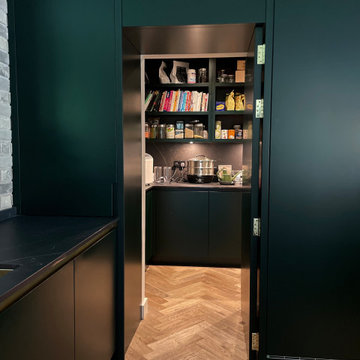
Through what appears to be a kitchen cupboard is a hidden pantry with additional sink, refrigeration and ample storage, much of which is open, for ease of access
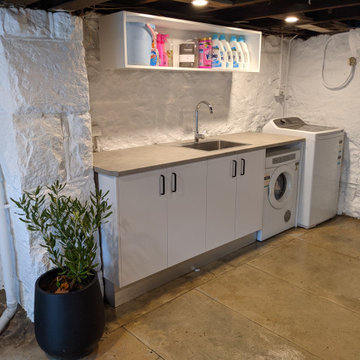
Basement Laundry upgrade; installed down-lights, re-painted the walls, sand and polish concrete flooring and installed new joinery with sink and shelves for machinery and installed new facade and french doors for the opening. Lastly we added a laundry shoot from the upstairs kitchen to the laundry

This room was a clean slate and need storage, counter space for folding and hanging place for drying clothes. To add interest to the neutral walls, I added faux brick wall panels and painted them the same shade as the rest of the walls.
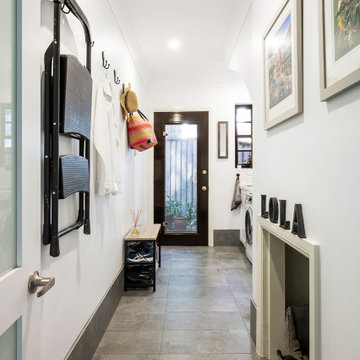
This is an example of a medium sized modern single-wall separated utility room in Sydney with a built-in sink, shaker cabinets, white cabinets, engineered stone countertops, white splashback, mosaic tiled splashback, white walls, porcelain flooring, a side by side washer and dryer, grey floors, white worktops, a coffered ceiling and brick walls.

Photography by Craig Townsend
Medium sized eclectic utility room in Other with a single-bowl sink, medium wood cabinets, white splashback, metro tiled splashback, ceramic flooring, grey floors, white worktops, exposed beams and brick walls.
Medium sized eclectic utility room in Other with a single-bowl sink, medium wood cabinets, white splashback, metro tiled splashback, ceramic flooring, grey floors, white worktops, exposed beams and brick walls.
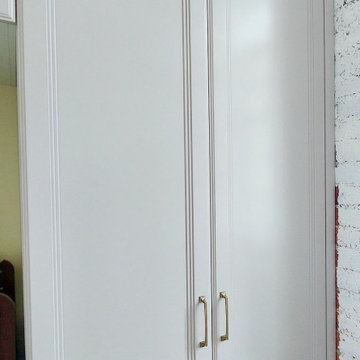
Фото постирочной комнаты в квартире.
Design ideas for a medium sized traditional galley separated utility room in Moscow with raised-panel cabinets, grey cabinets, white walls, ceramic flooring, a side by side washer and dryer, multi-coloured floors and brick walls.
Design ideas for a medium sized traditional galley separated utility room in Moscow with raised-panel cabinets, grey cabinets, white walls, ceramic flooring, a side by side washer and dryer, multi-coloured floors and brick walls.

Design ideas for a medium sized modern u-shaped utility room in New York with an utility sink, glass-front cabinets, white cabinets, granite worktops, white splashback, dark hardwood flooring, an integrated washer and dryer, black worktops, exposed beams and brick walls.
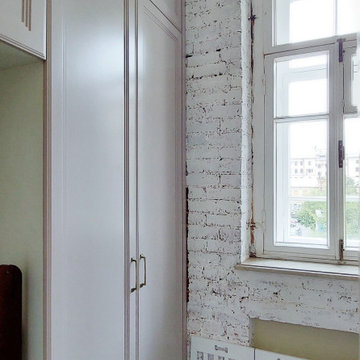
Фото постирочной комнаты в квартире.
Photo of a medium sized classic galley separated utility room in Moscow with raised-panel cabinets, grey cabinets, white walls, ceramic flooring, a side by side washer and dryer, multi-coloured floors and brick walls.
Photo of a medium sized classic galley separated utility room in Moscow with raised-panel cabinets, grey cabinets, white walls, ceramic flooring, a side by side washer and dryer, multi-coloured floors and brick walls.

This photo was taken at DJK Custom Homes new Parker IV Eco-Smart model home in Stewart Ridge of Plainfield, Illinois.
Medium sized rural separated utility room in Chicago with a belfast sink, shaker cabinets, distressed cabinets, engineered stone countertops, beige splashback, brick splashback, white walls, ceramic flooring, a stacked washer and dryer, grey floors, white worktops and brick walls.
Medium sized rural separated utility room in Chicago with a belfast sink, shaker cabinets, distressed cabinets, engineered stone countertops, beige splashback, brick splashback, white walls, ceramic flooring, a stacked washer and dryer, grey floors, white worktops and brick walls.
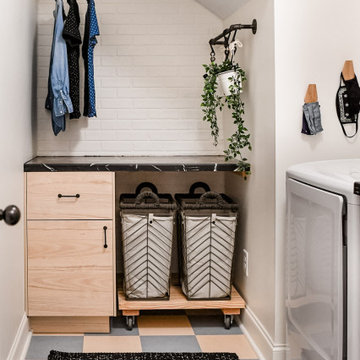
This room was a clean slate and need storage, counter space for folding and hanging place for drying clothes. To add interest to the neutral walls, I added faux brick wall panels and painted them the same shade as the rest of the walls.

Farm House Laundry Project, we open this laundry closet to switch Laundry from Bathroom to Kitchen Dining Area, this way we change from small machine size to big washer and dryer.
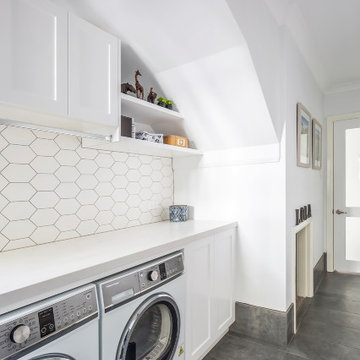
Inspiration for a medium sized modern single-wall separated utility room in Sydney with a built-in sink, shaker cabinets, white cabinets, engineered stone countertops, white splashback, mosaic tiled splashback, white walls, porcelain flooring, a side by side washer and dryer, grey floors, white worktops, a coffered ceiling and brick walls.
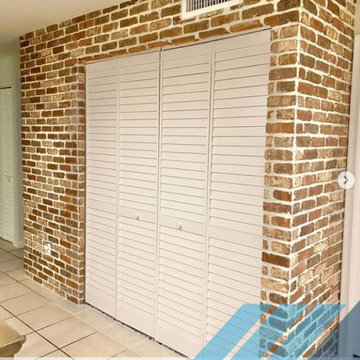
Farm House Laundry Project, we open this laundry closet to switch Laundry from Bathroom to Kitchen Dining Area, this way we change from small machine size to big washer and dryer.
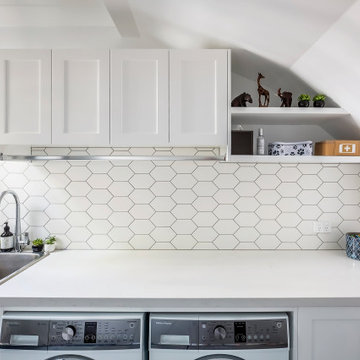
This is an example of a medium sized coastal single-wall separated utility room in Sydney with a built-in sink, shaker cabinets, white cabinets, engineered stone countertops, white splashback, mosaic tiled splashback, white walls, porcelain flooring, a side by side washer and dryer, grey floors, white worktops, a coffered ceiling and brick walls.
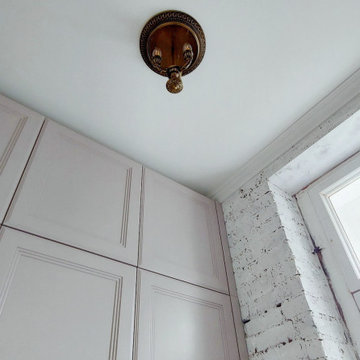
Фото постирочной комнаты в квартире.
Medium sized classic galley separated utility room in Moscow with raised-panel cabinets, grey cabinets, white walls, ceramic flooring, a side by side washer and dryer, multi-coloured floors and brick walls.
Medium sized classic galley separated utility room in Moscow with raised-panel cabinets, grey cabinets, white walls, ceramic flooring, a side by side washer and dryer, multi-coloured floors and brick walls.
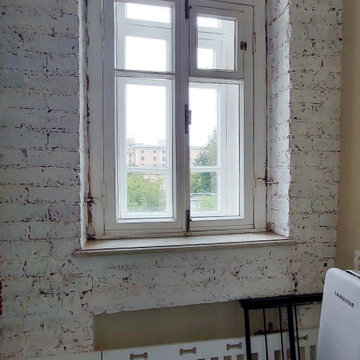
Фото постирочной комнаты в квартире.
This is an example of a medium sized traditional galley separated utility room in Moscow with raised-panel cabinets, grey cabinets, white walls, ceramic flooring, a side by side washer and dryer, multi-coloured floors and brick walls.
This is an example of a medium sized traditional galley separated utility room in Moscow with raised-panel cabinets, grey cabinets, white walls, ceramic flooring, a side by side washer and dryer, multi-coloured floors and brick walls.
Medium Sized Utility Room with Brick Walls Ideas and Designs
1