Medium Sized Utility Room with Orange Worktops Ideas and Designs
Refine by:
Budget
Sort by:Popular Today
1 - 18 of 18 photos
Item 1 of 3

Medium sized contemporary single-wall separated utility room in Toronto with an integrated sink, flat-panel cabinets, blue cabinets, wood worktops, white walls, ceramic flooring, a side by side washer and dryer, beige floors and orange worktops.

Marmoleum flooring and a fun orange counter add a pop of color to this well-designed laundry room. Design and construction by Meadowlark Design + Build in Ann Arbor, Michigan. Professional photography by Sean Carter.
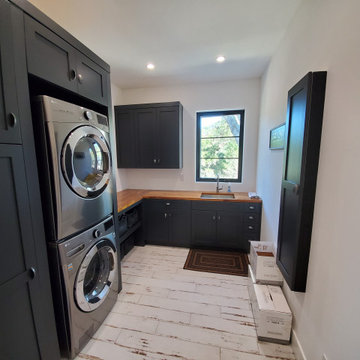
This is an example of a medium sized rural l-shaped utility room in San Francisco with a submerged sink, shaker cabinets, blue cabinets, wood worktops, white walls, porcelain flooring, a stacked washer and dryer, white floors and orange worktops.
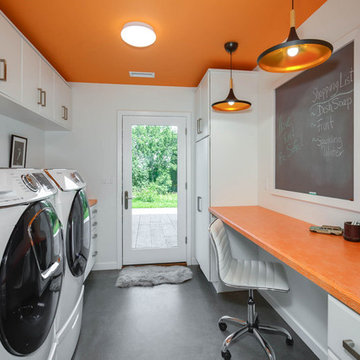
fun laundry room doubles as home office. Orange painted ceiling with white walls. Funky orange wood grain laminate countertop
Design ideas for a medium sized urban galley utility room in Providence with an utility sink, flat-panel cabinets, white cabinets, laminate countertops, orange walls, concrete flooring, a side by side washer and dryer, grey floors and orange worktops.
Design ideas for a medium sized urban galley utility room in Providence with an utility sink, flat-panel cabinets, white cabinets, laminate countertops, orange walls, concrete flooring, a side by side washer and dryer, grey floors and orange worktops.
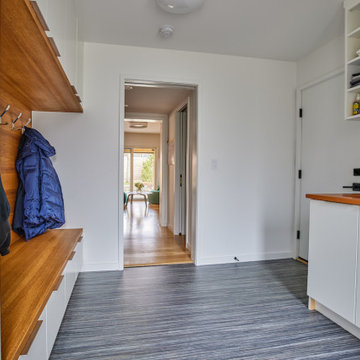
Marmoleum flooring and a fun orange counter add a pop of color to this well-designed laundry room. Design and construction by Meadowlark Design + Build in Ann Arbor, Michigan. Professional photography by Sean Carter.

Marmoleum flooring and a fun orange counter add a pop of color to this well-designed laundry room. Design and construction by Meadowlark Design + Build in Ann Arbor, Michigan. Professional photography by Sean Carter.
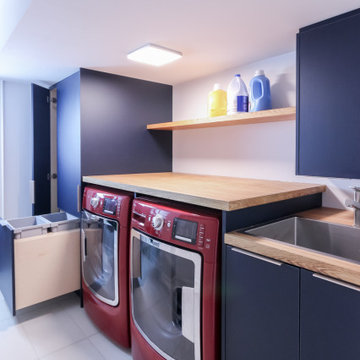
Inspiration for a medium sized contemporary single-wall separated utility room in Toronto with an integrated sink, flat-panel cabinets, blue cabinets, wood worktops, white walls, ceramic flooring, a side by side washer and dryer, beige floors and orange worktops.
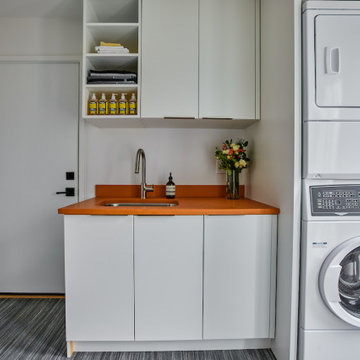
Marmoleum flooring and a fun orange counter add a pop of color to this well-designed laundry room. Design and construction by Meadowlark Design + Build in Ann Arbor, Michigan. Professional photography by Sean Carter.
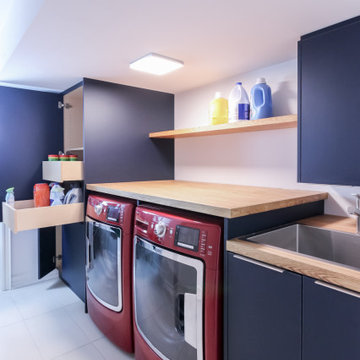
Photo of a medium sized contemporary single-wall separated utility room in Toronto with an integrated sink, flat-panel cabinets, blue cabinets, wood worktops, white walls, ceramic flooring, a side by side washer and dryer, beige floors and orange worktops.
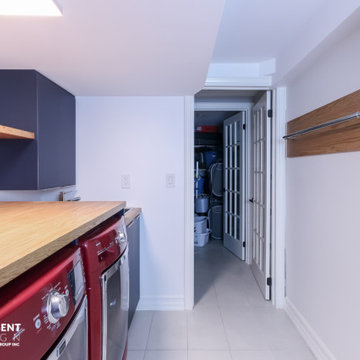
Medium sized contemporary single-wall separated utility room in Toronto with an integrated sink, flat-panel cabinets, blue cabinets, wood worktops, white walls, ceramic flooring, a side by side washer and dryer, beige floors and orange worktops.
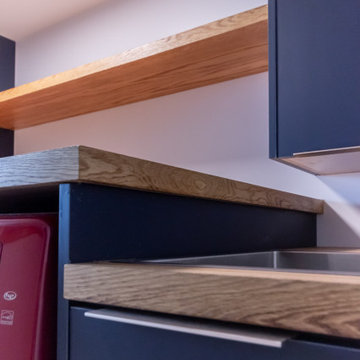
Inspiration for a medium sized contemporary single-wall separated utility room in Toronto with an integrated sink, flat-panel cabinets, blue cabinets, wood worktops, white walls, ceramic flooring, a side by side washer and dryer, beige floors and orange worktops.
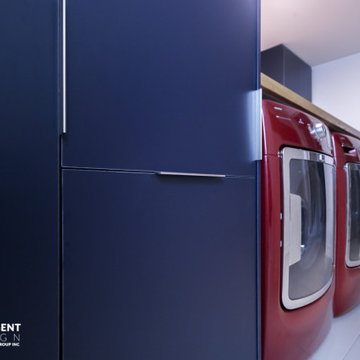
This is an example of a medium sized contemporary single-wall separated utility room in Toronto with an integrated sink, flat-panel cabinets, blue cabinets, wood worktops, white walls, ceramic flooring, a side by side washer and dryer, beige floors and orange worktops.
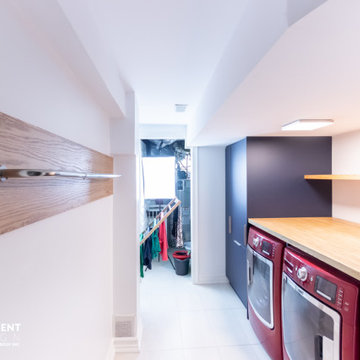
Inspiration for a medium sized contemporary single-wall separated utility room in Toronto with an integrated sink, flat-panel cabinets, blue cabinets, wood worktops, white walls, ceramic flooring, a side by side washer and dryer, beige floors and orange worktops.
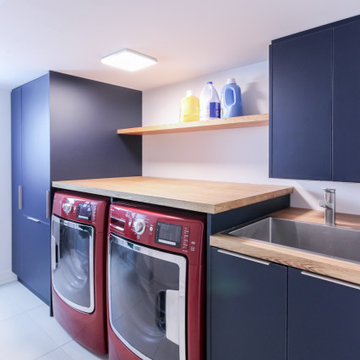
This is an example of a medium sized contemporary single-wall separated utility room in Toronto with an integrated sink, flat-panel cabinets, blue cabinets, wood worktops, white walls, ceramic flooring, a side by side washer and dryer, beige floors and orange worktops.
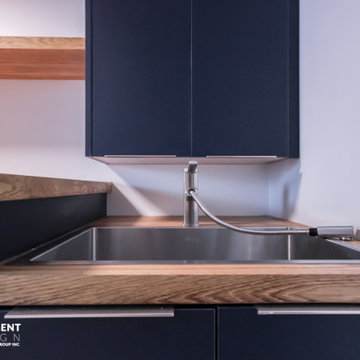
Design ideas for a medium sized contemporary single-wall separated utility room in Toronto with an integrated sink, flat-panel cabinets, blue cabinets, wood worktops, white walls, ceramic flooring, a side by side washer and dryer, beige floors and orange worktops.
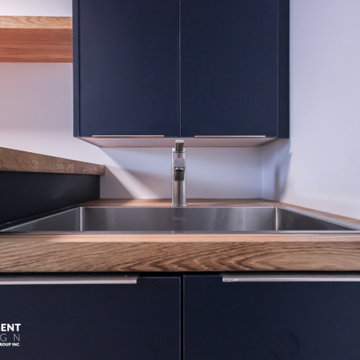
This is an example of a medium sized contemporary single-wall separated utility room in Toronto with an integrated sink, flat-panel cabinets, blue cabinets, wood worktops, white walls, ceramic flooring, a side by side washer and dryer, beige floors and orange worktops.
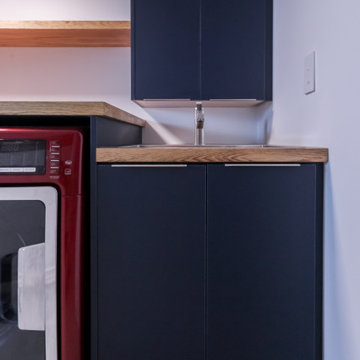
Inspiration for a medium sized contemporary single-wall separated utility room in Toronto with an integrated sink, flat-panel cabinets, blue cabinets, wood worktops, white walls, ceramic flooring, a side by side washer and dryer, beige floors and orange worktops.
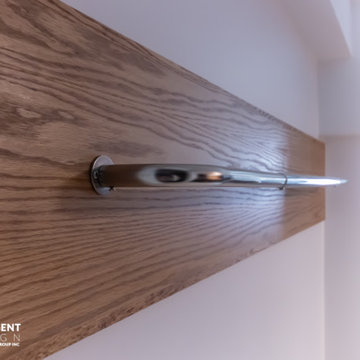
Design ideas for a medium sized contemporary single-wall separated utility room in Toronto with an integrated sink, flat-panel cabinets, blue cabinets, wood worktops, white walls, ceramic flooring, a side by side washer and dryer, beige floors and orange worktops.
Medium Sized Utility Room with Orange Worktops Ideas and Designs
1