Medium Sized Utility Room with Vinyl Flooring Ideas and Designs
Refine by:
Budget
Sort by:Popular Today
181 - 200 of 820 photos
Item 1 of 3
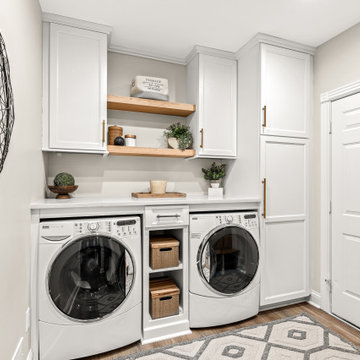
Medium sized traditional galley utility room in Detroit with recessed-panel cabinets, white cabinets, engineered stone countertops, vinyl flooring, a side by side washer and dryer, beige floors and white worktops.
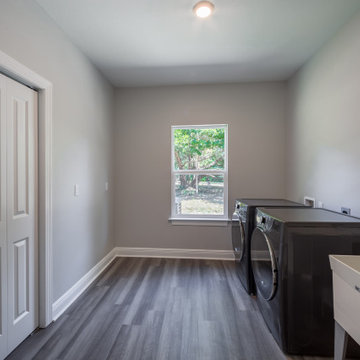
A dedicated laundry room with luxury vinyl flooring and a utility sink.
This is an example of a medium sized classic single-wall separated utility room with an utility sink, grey walls, vinyl flooring, a side by side washer and dryer and grey floors.
This is an example of a medium sized classic single-wall separated utility room with an utility sink, grey walls, vinyl flooring, a side by side washer and dryer and grey floors.

Photo of a medium sized contemporary single-wall separated utility room in San Francisco with a submerged sink, shaker cabinets, white cabinets, engineered stone countertops, white walls, vinyl flooring, a side by side washer and dryer, grey floors and white worktops.
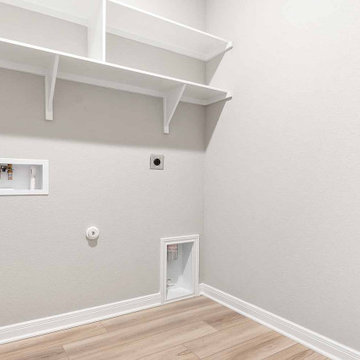
Design ideas for a medium sized single-wall separated utility room in Austin with open cabinets, white cabinets, grey walls, vinyl flooring, a side by side washer and dryer and beige floors.
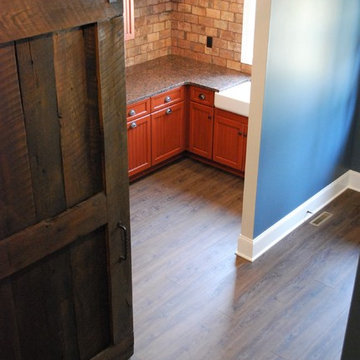
D. Fay Photo, M.Beasley Designer. Laundry Room: Wall from Mediterranea: Chicago - Old Chicago City Mix. Floor: Coretec Plus HD Luxury Vinyl, Color: Smoked Rustic Pine.
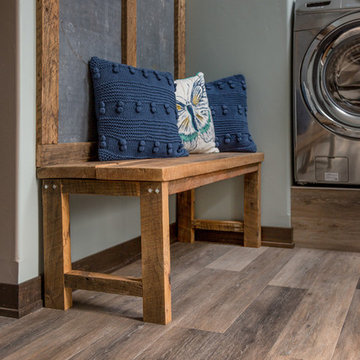
Wonderful light warm finishes make this beautiful rustic home feel soft and airy. Natural farmhouse stylistic finishes and clean stone like surfaces give this home a bright feel throughout each and every space.
Mary Santaga
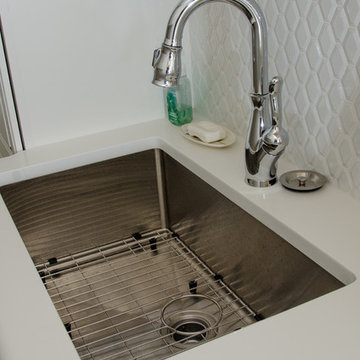
From 32 SF laundry closet to 60 SF great laundry room
This is an example of a medium sized traditional galley separated utility room in Raleigh with a submerged sink, raised-panel cabinets, white cabinets, engineered stone countertops, grey walls, vinyl flooring, a side by side washer and dryer, grey floors and white worktops.
This is an example of a medium sized traditional galley separated utility room in Raleigh with a submerged sink, raised-panel cabinets, white cabinets, engineered stone countertops, grey walls, vinyl flooring, a side by side washer and dryer, grey floors and white worktops.

Inspiration for a medium sized nautical galley separated utility room in San Francisco with a submerged sink, flat-panel cabinets, grey cabinets, engineered stone countertops, blue splashback, cement tile splashback, white walls, vinyl flooring, a side by side washer and dryer, beige floors and grey worktops.
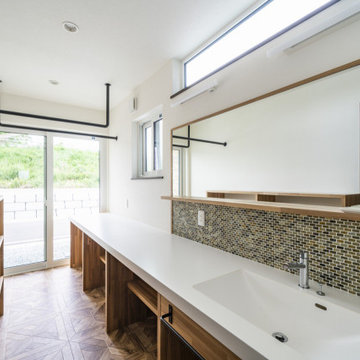
光や風が通りぬけるリビングでゆったりくつろぎたい。
勾配天井にしてより開放的なリビングをつくった。
スチール階段はそれだけでかっこいいアクセントに。
ウォールナットをたくさんつかって落ち着いたコーディネートを。
毎日の家事が楽になる日々の暮らしを想像して。
家族のためだけの動線を考え、たったひとつ間取りを一緒に考えた。
そして、家族の想いがまたひとつカタチになりました。
外皮平均熱貫流率(UA値) : 0.43W/m2・K
気密測定隙間相当面積(C値):0.7cm2/m2
断熱等性能等級 : 等級[4]
一次エネルギー消費量等級 : 等級[5]
構造計算:許容応力度計算
仕様:
長期優良住宅認定
低炭素建築物適合
やまがた健康住宅認定
地域型グリーン化事業(長寿命型)
家族構成:30代夫婦+子供
延床面積:110.96 ㎡ ( 33.57 坪)
竣工:2020年5月
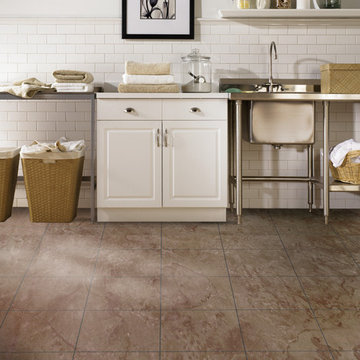
This is an example of a medium sized farmhouse single-wall laundry cupboard in Other with an utility sink, raised-panel cabinets, white cabinets, stainless steel worktops, white walls, vinyl flooring and brown floors.
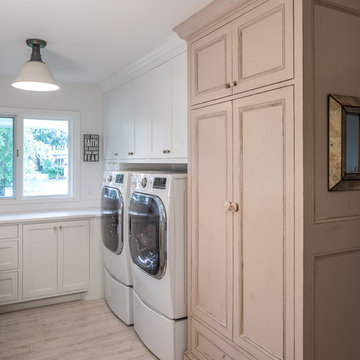
This is an example of a medium sized eclectic l-shaped utility room in Minneapolis with flat-panel cabinets, vinyl flooring and a side by side washer and dryer.
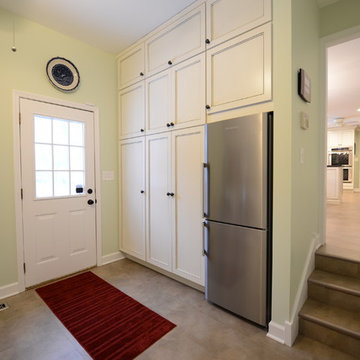
In addition to the laundry facility, the room serves as a mud room with coat storage in this wall of cabinets. Floor to cabinetry with counter depth compact Blomberg refrigerator to maximize function with room for extra pantry and kitchen items.
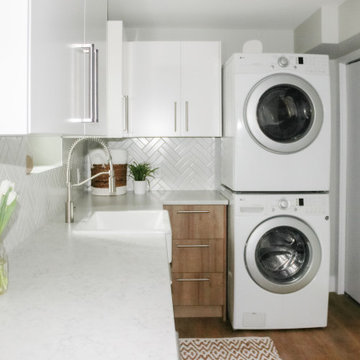
When we began the project, this space was unfinished and had some very awkward legacy plumbing to deal with. In partnership with a great local contractor and plumber, we were able to reconfigure the space to give the clients the clean and modern laundry they dreamed of.
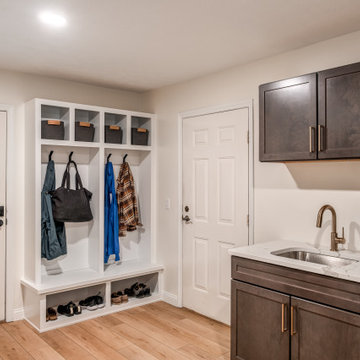
This large laundry and mudroom with attached powder room is spacious with plenty of room. The benches, cubbies and cabinets help keep everything organized and out of site.
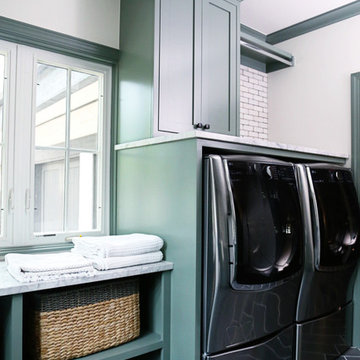
Design ideas for a medium sized traditional galley utility room in Other with a submerged sink, shaker cabinets, green cabinets, marble worktops, white walls, vinyl flooring, a side by side washer and dryer, grey floors and grey worktops.
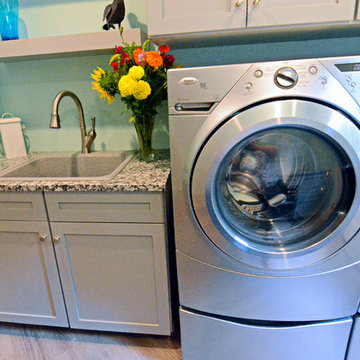
This is an example of a medium sized traditional galley utility room in Philadelphia with a built-in sink, shaker cabinets, grey cabinets, granite worktops, blue walls, vinyl flooring, a side by side washer and dryer and grey floors.
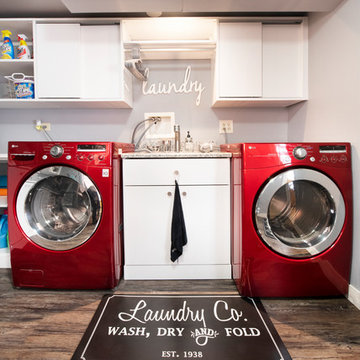
Design by Lisa Côté of Closet Works
Inspiration for a medium sized modern separated utility room in Chicago with flat-panel cabinets, white cabinets, laminate countertops, grey walls, vinyl flooring, an integrated washer and dryer, brown floors and white worktops.
Inspiration for a medium sized modern separated utility room in Chicago with flat-panel cabinets, white cabinets, laminate countertops, grey walls, vinyl flooring, an integrated washer and dryer, brown floors and white worktops.
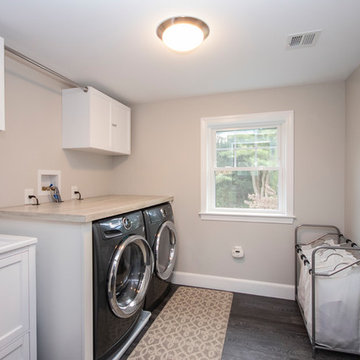
Design ideas for a medium sized classic single-wall separated utility room in Boston with a built-in sink, recessed-panel cabinets, white cabinets, laminate countertops, grey walls, vinyl flooring, a side by side washer and dryer, grey floors and brown worktops.

This laundry room is filled with cabinetry, has a under mount sink, gas & electric ready for dryer and linen closet (not shown).
Inspiration for a medium sized traditional separated utility room in Other with a submerged sink, shaker cabinets, brown cabinets, engineered stone countertops, white splashback, engineered quartz splashback, grey walls, vinyl flooring, a side by side washer and dryer, brown floors and white worktops.
Inspiration for a medium sized traditional separated utility room in Other with a submerged sink, shaker cabinets, brown cabinets, engineered stone countertops, white splashback, engineered quartz splashback, grey walls, vinyl flooring, a side by side washer and dryer, brown floors and white worktops.
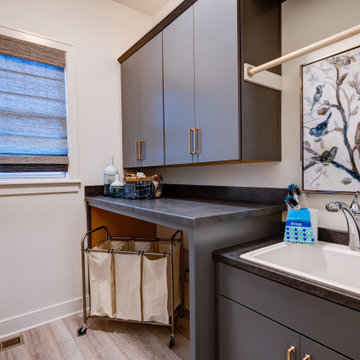
Design ideas for a medium sized contemporary single-wall separated utility room in Indianapolis with a built-in sink, shaker cabinets, grey cabinets, laminate countertops, beige walls, vinyl flooring, a side by side washer and dryer, multi-coloured floors and grey worktops.
Medium Sized Utility Room with Vinyl Flooring Ideas and Designs
10