Medium Sized Utility Room with Vinyl Flooring Ideas and Designs
Refine by:
Budget
Sort by:Popular Today
101 - 120 of 820 photos
Item 1 of 3
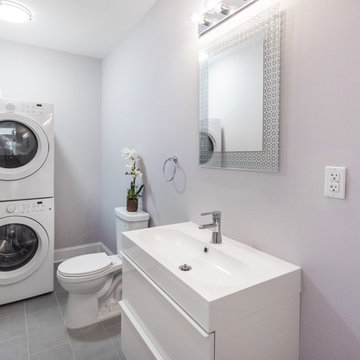
This house had been stripped of all its historic character during a renovation in the early 2000s. Our goal was to restore the charm expected in the details of a Church Hill home, while creating an interior layout for the modern lifestyle.
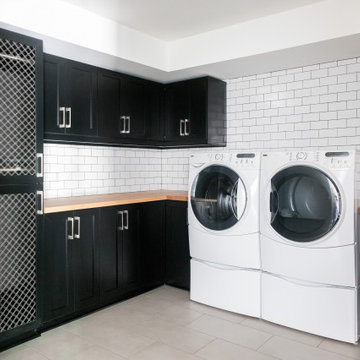
Full basement remodel in Buckhead area of Atlanta, Ga. Took a basement made up of small rooms and opened it up to one major entreatment area with a bedroom and bath. Laundry room was relocated to another area of the basement and made twice the size with tons of storage. Lots of windows and doors to make the space light and bright. New floors, white paint on walls, Renovated bath with heated floors for guests.

Stacked washer deyer custom beige shaker cabinets sw feldspar pottery; undermount farmhouse sink with apron front and drip edge
Medium sized traditional single-wall separated utility room with a belfast sink, shaker cabinets, beige cabinets, engineered stone countertops, wood splashback, white walls, vinyl flooring, a stacked washer and dryer, brown floors, white worktops and tongue and groove walls.
Medium sized traditional single-wall separated utility room with a belfast sink, shaker cabinets, beige cabinets, engineered stone countertops, wood splashback, white walls, vinyl flooring, a stacked washer and dryer, brown floors, white worktops and tongue and groove walls.
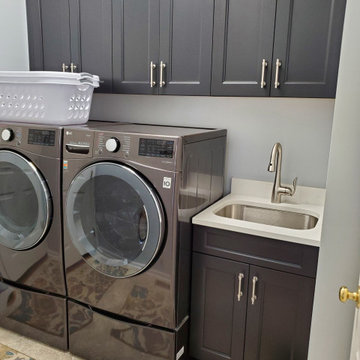
Moved in and wow...alot of oak. Transformed to a modern, fresh look that was clean, sinply yet stunning.
Medium sized modern utility room in Cleveland with flat-panel cabinets, brown cabinets, beige walls, vinyl flooring and grey floors.
Medium sized modern utility room in Cleveland with flat-panel cabinets, brown cabinets, beige walls, vinyl flooring and grey floors.
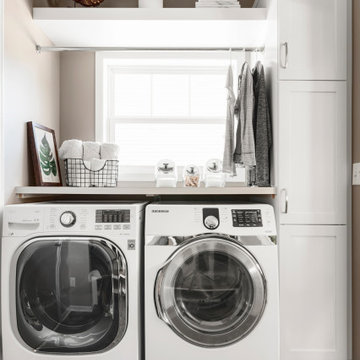
This family with young boys needed help with their cramped and crowded Laundry/Mudroom.
By removing a shallow depth pantry closet in the Kitchen, we gained square footage in the Laundry Room to add a bench for setting backpacks on and cabinetry above for storage of outerwear. Coat hooks make hanging jackets and coats up easy for the kids. Luxury vinyl flooring that looks like tile was installed for its durability and comfort to stand on.
On the opposite wall, a countertop was installed over the washer and dryer for folding clothes, but it also comes in handy when the family is entertaining, since it’s adjacent to the Kitchen. A tall cabinet and floating shelf above the washer and dryer add additional storage and completes the look of the room. A pocket door replaces a swinging door that hindered traffic flow through this room to the garage, which is their primary entry into the home.
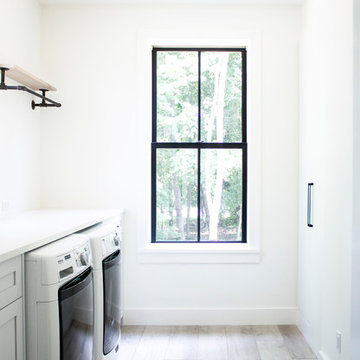
Photo of a medium sized scandi galley separated utility room in New York with a submerged sink, shaker cabinets, white cabinets, engineered stone countertops, white walls, vinyl flooring, a side by side washer and dryer and white worktops.
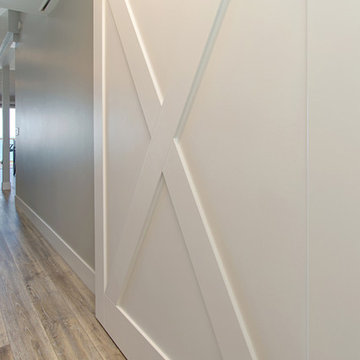
This gorgeous beach condo sits on the banks of the Pacific ocean in Solana Beach, CA. The previous design was dark, heavy and out of scale for the square footage of the space. We removed an outdated bulit in, a column that was not supporting and all the detailed trim work. We replaced it with white kitchen cabinets, continuous vinyl plank flooring and clean lines throughout. The entry was created by pulling the lower portion of the bookcases out past the wall to create a foyer. The shelves are open to both sides so the immediate view of the ocean is not obstructed. New patio sliders now open in the center to continue the view. The shiplap ceiling was updated with a fresh coat of paint and smaller LED can lights. The bookcases are the inspiration color for the entire design. Sea glass green, the color of the ocean, is sprinkled throughout the home. The fireplace is now a sleek contemporary feel with a tile surround. The mantel is made from old barn wood. A very special slab of quartzite was used for the bookcase counter, dining room serving ledge and a shelf in the laundry room. The kitchen is now white and bright with glass tile that reflects the colors of the water. The hood and floating shelves have a weathered finish to reflect drift wood. The laundry room received a face lift starting with new moldings on the door, fresh paint, a rustic cabinet and a stone shelf. The guest bathroom has new white tile with a beachy mosaic design and a fresh coat of paint on the vanity. New hardware, sinks, faucets, mirrors and lights finish off the design. The master bathroom used to be open to the bedroom. We added a wall with a barn door for privacy. The shower has been opened up with a beautiful pebble tile water fall. The pebbles are repeated on the vanity with a natural edge finish. The vanity received a fresh paint job, new hardware, faucets, sinks, mirrors and lights. The guest bedroom has a custom double bunk with reading lamps for the kiddos. This space now reflects the community it is in, and we have brought the beach inside.
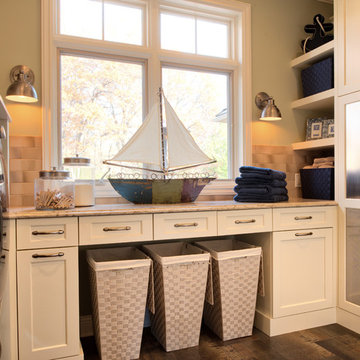
Classic sophistication is the theme in this stunning North Oaks remodel. Beautiful cherry cabinetry topped with natural stone and Cambria highlight the kitchen, while the laundry and owners’ bathroom feature enameled cabinetry in lighter tones. Highly organized elegance defines the owners’ closet, which features stunning custom cabinetry and stone countertops.
Scott Amundson Photography
Learn more about our showroom and kitchen and bath design: http://www.mingleteam.com
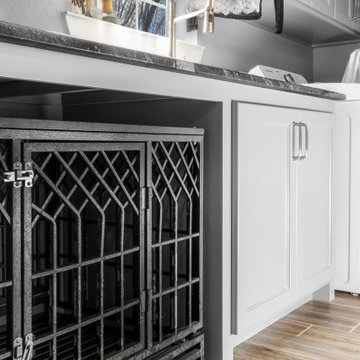
Inspiration for a medium sized traditional single-wall separated utility room in Dallas with a submerged sink, shaker cabinets, grey cabinets, granite worktops, grey walls, vinyl flooring, a side by side washer and dryer, brown floors and black worktops.
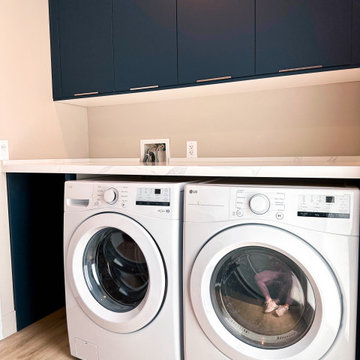
Step into a room that's been thoughtfully designed to serve multiple purposes, where functionality meets style. This is not just a laundry room; it's a dual-purpose space that also functions as a mudroom, seamlessly blending convenience and elegance.
Adding an exterior door serves a dual role, allowing easy access to the outdoors and transforming this space into a mudroom. It's the perfect gateway for the family, offering a dedicated area to kick off muddy shoes and hang up coats before entering the home.
Custom blue cabinets take center stage, adding storage and personality to the room. These cabinets are more than just practical; the rich blue hue brings character and charm to the space. With storage solutions that are as functional as they are visually pleasing, this room becomes a hub of efficiency.
The utility sink is a workhorse in this space, making laundry tasks a breeze. Whether handwashing delicate garments or tackling dirty outdoor gear, this sink is a versatile addition that ensures that every chore is quickly completed.
As you explore the images, you'll appreciate this dual-purpose room's fusion of design and functionality. It's a space that caters to the practical needs of a laundry room while providing the convenience and style of a mudroom. This is where daily routines meet seamless organization, making it a hub of efficiency for the modern family.
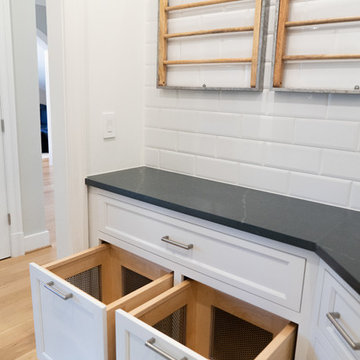
Medium sized traditional u-shaped separated utility room in DC Metro with a submerged sink, recessed-panel cabinets, white cabinets, soapstone worktops, vinyl flooring, a stacked washer and dryer, multi-coloured floors and grey worktops.
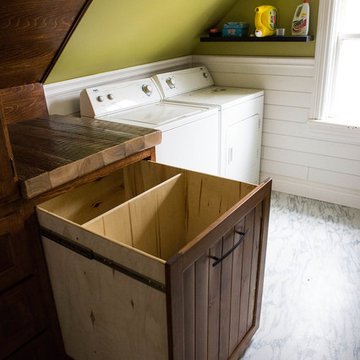
This custom made slide out, is made to replace laundry baskets and discretely store dirty laundry. The Hard wood counter top, made from salvaged barn beams, clear coated for easy cleaning, provides a space to fold and organise clothes.
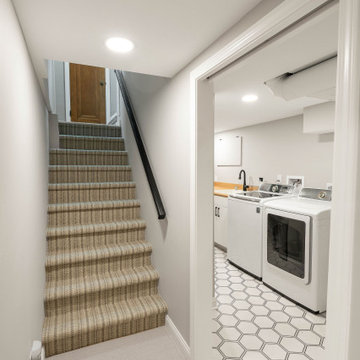
Wilsonart laundry countertop – color Natural Rift - Standard laminate with fine velvet finish
Inspiration for a medium sized nautical single-wall utility room in Columbus with a built-in sink, flat-panel cabinets, laminate countertops, grey walls, vinyl flooring, a side by side washer and dryer and beige worktops.
Inspiration for a medium sized nautical single-wall utility room in Columbus with a built-in sink, flat-panel cabinets, laminate countertops, grey walls, vinyl flooring, a side by side washer and dryer and beige worktops.
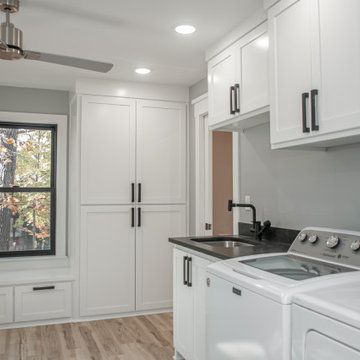
CMI Construction completed a full remodel on this Beaver Lake ranch style home. The home was built in the 1980's and the owners wanted a total update. An open floor plan created more space for entertaining and maximized the beautiful views of the lake. New windows, flooring, fixtures, and led lighting enhanced the homes modern feel and appearance.
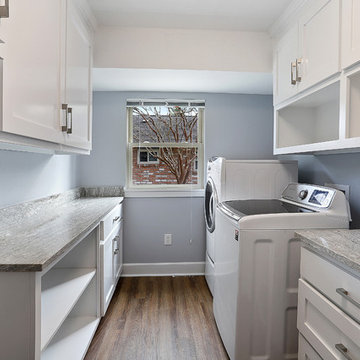
We love to do work on homes like this one! Like many in the Baton Rouge area, this 70's ranch style was in need of an update. As you walked in through the front door you were greeted by a small quaint foyer, to the right sat a dedicated formal dining, which is now a keeping/breakfast area. To the left was a small closed off den, now a large open dining area. The kitchen was segregated from the main living space which was large but secluded. Now, all spaces interact seamlessly across one great room. The couple cherishes the freedom they have to travel between areas and host gatherings. What makes these homes so great is the potential they hold. They are often well built and constructed simply, which allows for large and impressive updates!
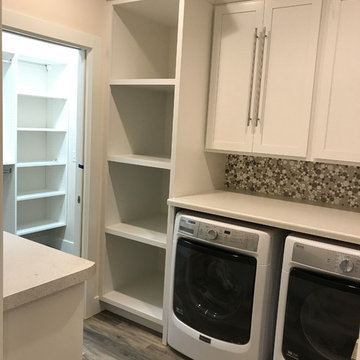
A look into the laundry room
Inspiration for a medium sized modern single-wall separated utility room in Other with shaker cabinets, white cabinets, laminate countertops, beige walls, vinyl flooring, a side by side washer and dryer and multi-coloured floors.
Inspiration for a medium sized modern single-wall separated utility room in Other with shaker cabinets, white cabinets, laminate countertops, beige walls, vinyl flooring, a side by side washer and dryer and multi-coloured floors.

Even the dog has a dedicated space in this laundry room with plenty of storage.
This is an example of a medium sized classic l-shaped separated utility room in Minneapolis with a submerged sink, recessed-panel cabinets, white cabinets, quartz worktops, grey walls, vinyl flooring, a stacked washer and dryer, multi-coloured floors and black worktops.
This is an example of a medium sized classic l-shaped separated utility room in Minneapolis with a submerged sink, recessed-panel cabinets, white cabinets, quartz worktops, grey walls, vinyl flooring, a stacked washer and dryer, multi-coloured floors and black worktops.
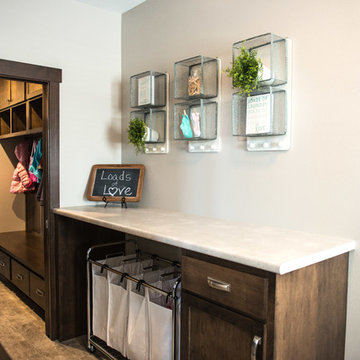
Mudroom flows into the laundry room. Laminate counter offers lots of folding space, while sorters are below.
Portraits by Mandi
Medium sized traditional galley separated utility room in Chicago with flat-panel cabinets, medium wood cabinets, granite worktops, grey walls, vinyl flooring and a side by side washer and dryer.
Medium sized traditional galley separated utility room in Chicago with flat-panel cabinets, medium wood cabinets, granite worktops, grey walls, vinyl flooring and a side by side washer and dryer.
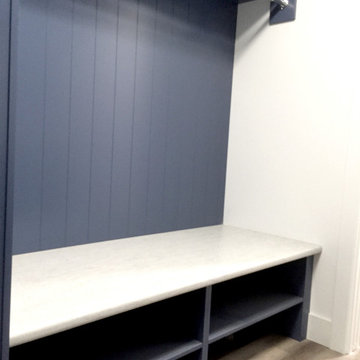
Custom Cabinetry in this Laundry Room/ Mudroom. Slab Cabinet Doors in a unique blue shade.
This is an example of a medium sized contemporary galley utility room in Vancouver with a built-in sink, blue cabinets, laminate countertops, white walls, vinyl flooring, a side by side washer and dryer, brown floors and grey worktops.
This is an example of a medium sized contemporary galley utility room in Vancouver with a built-in sink, blue cabinets, laminate countertops, white walls, vinyl flooring, a side by side washer and dryer, brown floors and grey worktops.
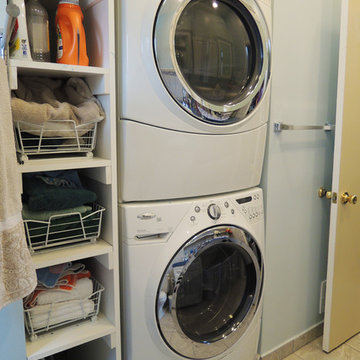
Borrowing space from the bedroom on the other side of the wall made all the difference. The large stacking washer/dryer is a Whirlpool Duet. Note the storage shelves holding, bath towels and laundry detergent.
Medium Sized Utility Room with Vinyl Flooring Ideas and Designs
6