Medium Sized Utility Room with Yellow Worktops Ideas and Designs
Refine by:
Budget
Sort by:Popular Today
1 - 19 of 19 photos
Item 1 of 3
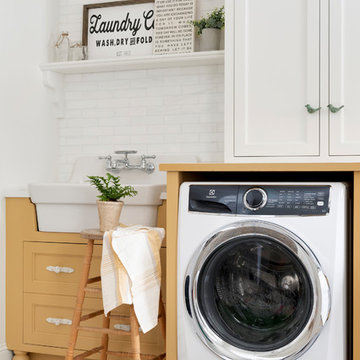
Design ideas for a medium sized farmhouse single-wall utility room in Minneapolis with a built-in sink, beaded cabinets, yellow cabinets, a side by side washer and dryer, white floors and yellow worktops.

Happy color for a laundry room!
Medium sized midcentury utility room in Portland with a single-bowl sink, flat-panel cabinets, yellow cabinets, laminate countertops, blue walls, laminate floors, a side by side washer and dryer, brown floors, yellow worktops and wallpapered walls.
Medium sized midcentury utility room in Portland with a single-bowl sink, flat-panel cabinets, yellow cabinets, laminate countertops, blue walls, laminate floors, a side by side washer and dryer, brown floors, yellow worktops and wallpapered walls.

This long thin utility has one end for cleaning and washing items including an enclosed washer and dryer and a butler sink. The other end boasts and bootroom beanch and hanging area for getting ready and returning from long walks with the dogs.
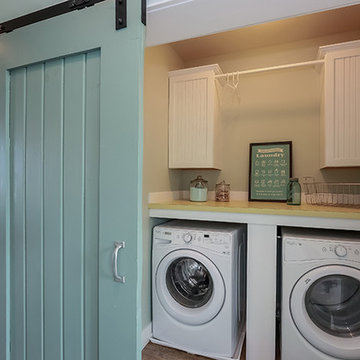
This is an example of a medium sized traditional single-wall laundry cupboard in Other with white cabinets, a side by side washer and dryer, yellow worktops and recessed-panel cabinets.

Tall cabinets provide a place for laundry baskets while abet laminate cabinetry gives ample storage for other household goods
Medium sized contemporary separated utility room in Edmonton with a double-bowl sink, flat-panel cabinets, grey cabinets, laminate countertops, grey walls, medium hardwood flooring, a side by side washer and dryer, grey floors and yellow worktops.
Medium sized contemporary separated utility room in Edmonton with a double-bowl sink, flat-panel cabinets, grey cabinets, laminate countertops, grey walls, medium hardwood flooring, a side by side washer and dryer, grey floors and yellow worktops.

Design ideas for a medium sized classic u-shaped separated utility room in Los Angeles with a single-bowl sink, flat-panel cabinets, grey cabinets, marble worktops, white splashback, marble splashback, white walls, light hardwood flooring, a side by side washer and dryer, brown floors, yellow worktops and a drop ceiling.
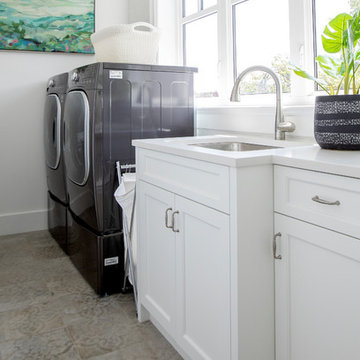
Design ideas for a medium sized nautical single-wall separated utility room in Vancouver with a single-bowl sink, recessed-panel cabinets, white cabinets, engineered stone countertops, white walls, porcelain flooring, a side by side washer and dryer, beige floors and yellow worktops.
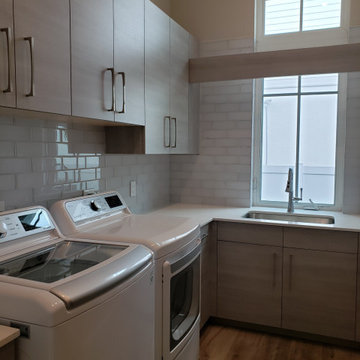
Design ideas for a medium sized nautical u-shaped separated utility room in Other with beige cabinets, white splashback, ceramic splashback, ceramic flooring, beige floors and yellow worktops.
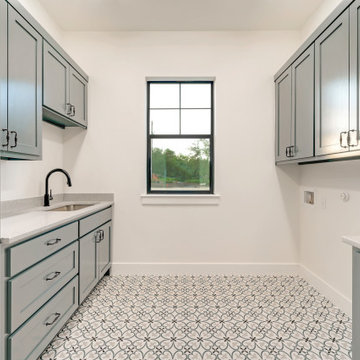
Photo of a medium sized galley separated utility room in Austin with a submerged sink, recessed-panel cabinets, grey cabinets, engineered stone countertops, engineered quartz splashback, ceramic flooring, a side by side washer and dryer, multi-coloured floors and yellow worktops.
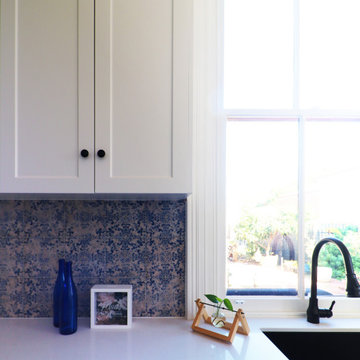
Laundry detail. The new timber sash window provides a view over the garden making this a bright & pleasant room.
Medium sized classic galley separated utility room in Perth with shaker cabinets, white cabinets, engineered stone countertops, blue splashback, ceramic splashback, white walls, dark hardwood flooring and yellow worktops.
Medium sized classic galley separated utility room in Perth with shaker cabinets, white cabinets, engineered stone countertops, blue splashback, ceramic splashback, white walls, dark hardwood flooring and yellow worktops.
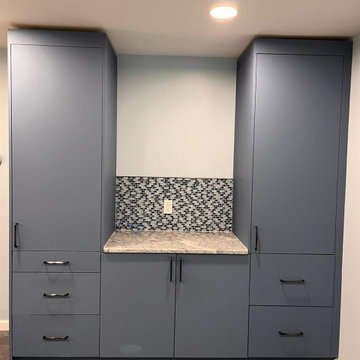
This custom built coffee bar features full extension drawers, soft-close hardware, and a sleek mosaic backsplash
Medium sized modern l-shaped separated utility room in Bridgeport with flat-panel cabinets, blue cabinets, granite worktops, black splashback, mosaic tiled splashback, grey walls and yellow worktops.
Medium sized modern l-shaped separated utility room in Bridgeport with flat-panel cabinets, blue cabinets, granite worktops, black splashback, mosaic tiled splashback, grey walls and yellow worktops.
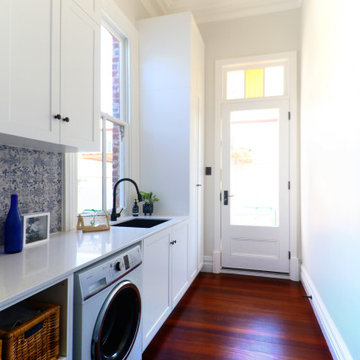
The old master bedroom was divided into a new laundry & main bathroom. A new door & window were cut to provide light & direct access to the garden. The original high ceilings were retained & decorative mouldings replicated for a consistent aesthetic.
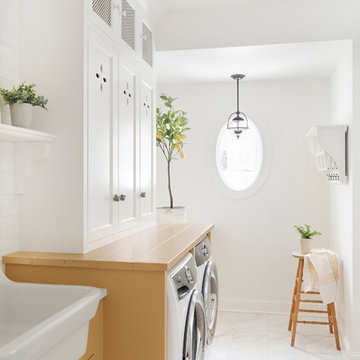
Photo of a medium sized farmhouse single-wall utility room in Minneapolis with a built-in sink, beaded cabinets, yellow cabinets, a side by side washer and dryer, white floors and yellow worktops.

Design ideas for a medium sized country single-wall utility room in Minneapolis with a built-in sink, beaded cabinets, yellow cabinets, a side by side washer and dryer, white floors and yellow worktops.
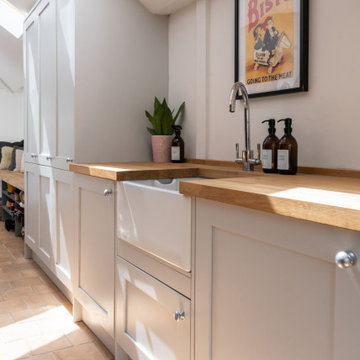
This long thin utility has one end for cleaning and washing items including an enclosed washer and dryer and a butler sink. The other end boasts and bootroom beanch and hanging area for getting ready and returning from long walks with the dogs.
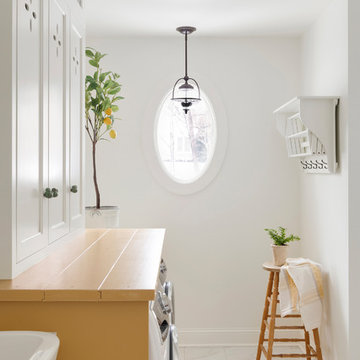
This is an example of a medium sized farmhouse single-wall utility room in Minneapolis with a built-in sink, beaded cabinets, yellow cabinets, a side by side washer and dryer, white floors and yellow worktops.
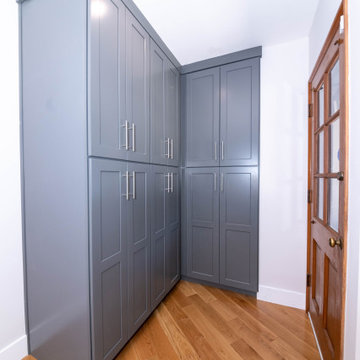
This is an example of a medium sized classic u-shaped separated utility room in Los Angeles with a single-bowl sink, flat-panel cabinets, grey cabinets, marble worktops, white splashback, marble splashback, white walls, light hardwood flooring, a side by side washer and dryer, brown floors, yellow worktops and a drop ceiling.

Medium sized traditional u-shaped separated utility room in Los Angeles with a single-bowl sink, flat-panel cabinets, grey cabinets, marble worktops, white splashback, marble splashback, white walls, light hardwood flooring, a side by side washer and dryer, brown floors, yellow worktops and a drop ceiling.
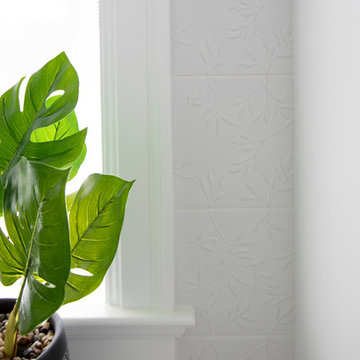
Inspiration for a medium sized beach style single-wall separated utility room in Vancouver with a single-bowl sink, recessed-panel cabinets, white cabinets, engineered stone countertops, white walls, porcelain flooring, a side by side washer and dryer, beige floors and yellow worktops.
Medium Sized Utility Room with Yellow Worktops Ideas and Designs
1