Midcentury Kids' Bedroom with Green Walls Ideas and Designs
Refine by:
Budget
Sort by:Popular Today
1 - 20 of 21 photos
Item 1 of 3
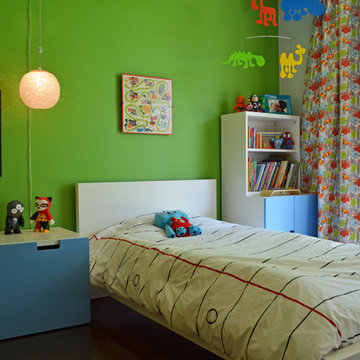
Photo: Sarah Greenman © 2013 Houzz
Design ideas for a retro children’s room for boys in Dallas with green walls.
Design ideas for a retro children’s room for boys in Dallas with green walls.
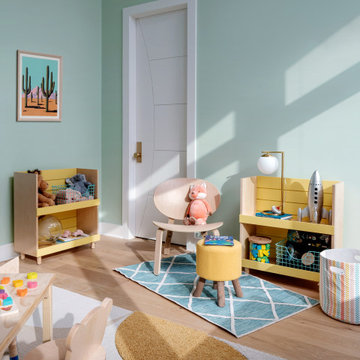
Our Austin studio decided to go bold with this project by ensuring that each space had a unique identity in the Mid-Century Modern style bathroom, butler's pantry, and mudroom. We covered the bathroom walls and flooring with stylish beige and yellow tile that was cleverly installed to look like two different patterns. The mint cabinet and pink vanity reflect the mid-century color palette. The stylish knobs and fittings add an extra splash of fun to the bathroom.
The butler's pantry is located right behind the kitchen and serves multiple functions like storage, a study area, and a bar. We went with a moody blue color for the cabinets and included a raw wood open shelf to give depth and warmth to the space. We went with some gorgeous artistic tiles that create a bold, intriguing look in the space.
In the mudroom, we used siding materials to create a shiplap effect to create warmth and texture – a homage to the classic Mid-Century Modern design. We used the same blue from the butler's pantry to create a cohesive effect. The large mint cabinets add a lighter touch to the space.
---
Project designed by the Atomic Ranch featured modern designers at Breathe Design Studio. From their Austin design studio, they serve an eclectic and accomplished nationwide clientele including in Palm Springs, LA, and the San Francisco Bay Area.
For more about Breathe Design Studio, see here: https://www.breathedesignstudio.com/
To learn more about this project, see here: https://www.breathedesignstudio.com/atomic-ranch
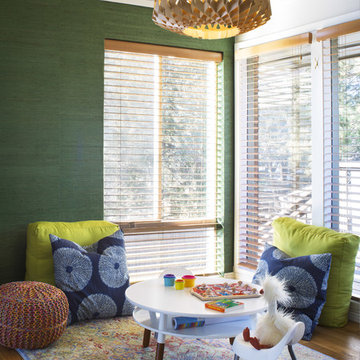
Inviting kids play area with plenty of colorful floor cushions. Wooden blinds keep the direct sunlight at bay while an intricate wooden pendant light gives patterned light at nights. Kids sized table and chairs in white are ready for hours of fun play.
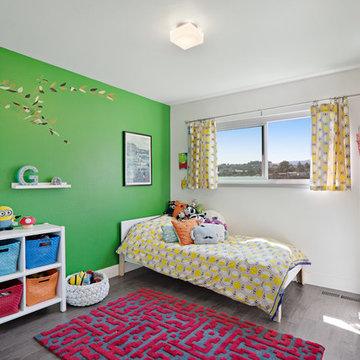
Photo of a midcentury gender neutral children’s room in San Francisco with green walls and grey floors.
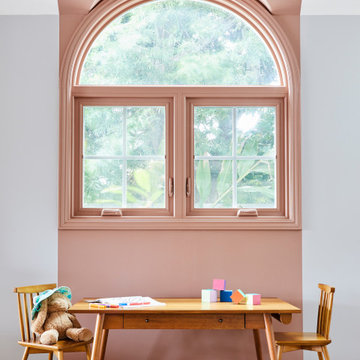
The result is an enchanting masterpiece where functionality and sophistication intertwine, effortlessly fulfilling our client's desire for a playful yet refined living space. We take immense pride in bringing their vision to life, creating a home that exudes charm, warmth, and limitless possibilities in the captivating spirit of California living and mid-century allure.
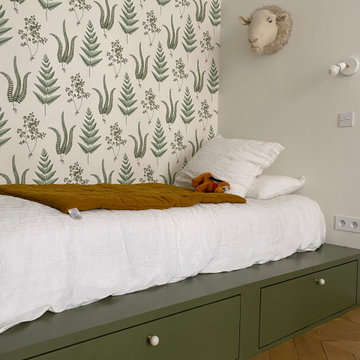
Photo of a medium sized midcentury gender neutral kids' bedroom in Paris with green walls and light hardwood flooring.
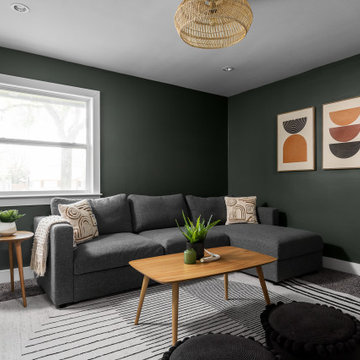
A playroom designed to last for years to come!
Medium sized midcentury gender neutral playroom in Dallas with green walls and carpet.
Medium sized midcentury gender neutral playroom in Dallas with green walls and carpet.
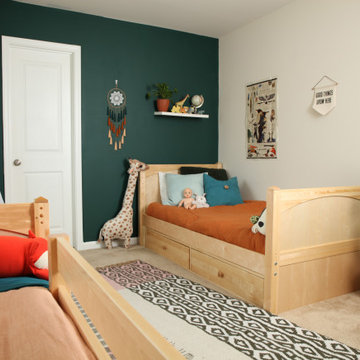
This Maxtrix system core bed is designed with higher bed ends (35.5 in), to create more space between top and bottom bunks. Our twin Basic Bed with medium bed ends serves as the foundation to a medium height bunk. Also fully functional as is, or capable of converting to a loft or daybed. www.maxtrixkids.com
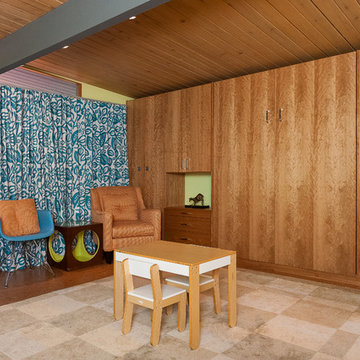
Portland closet
murphy bed, cork floor, Milgard aluminum, wood ceiling,
This is an example of a medium sized retro gender neutral kids' bedroom in Portland with green walls, cork flooring and a wood ceiling.
This is an example of a medium sized retro gender neutral kids' bedroom in Portland with green walls, cork flooring and a wood ceiling.
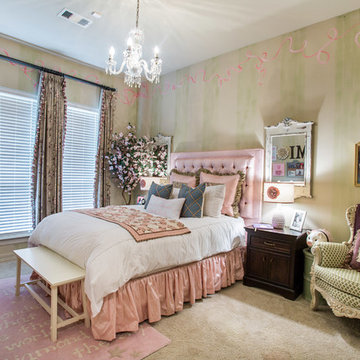
Photo of a medium sized retro children’s room for girls in Houston with green walls, carpet and beige floors.
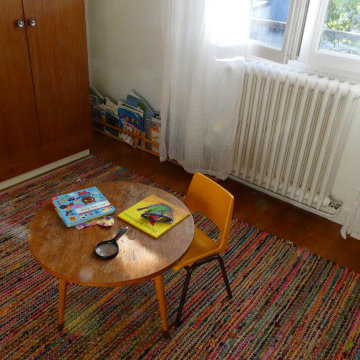
Photo of a medium sized midcentury children’s room for boys in Other with green walls and medium hardwood flooring.
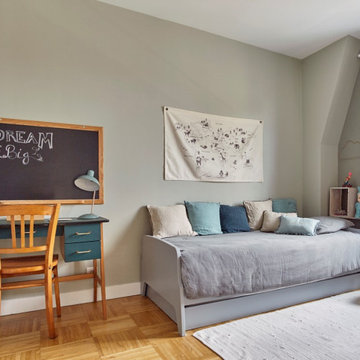
Inspiration for a large retro gender neutral kids' bedroom in Paris with green walls and light hardwood flooring.
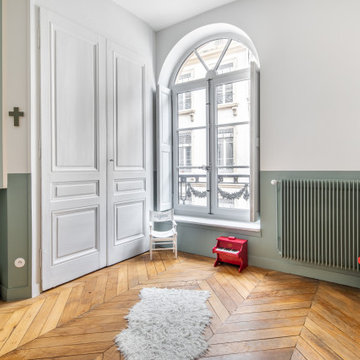
Suivant le projet de l’architecte Alice Magnan, nous avons :
Redessiné les espaces des pièces de vie parents, enfants et bureau
Créé une nouvelle salle de bain parentale
Créé des verrières en bois de chêne cintrées sur-mesure, avec charnières invisibles
Rénové les parquets anciens en pointe de Hongrie
Rénové complètement la cuisine
Réalisé une mezzanine acier sur-mesure, avec des garde-corps en filet
Remplacé des fenêtres par des fenêtres à imposte en demi-lune et fermetures à espagnolette
Le charme de l’ancien a été magnifié, avec au final un appartement lumineux et singulier.
Photos de Pierre Coussié

Design ideas for a retro gender neutral kids' bedroom in Other with green walls and light hardwood flooring.
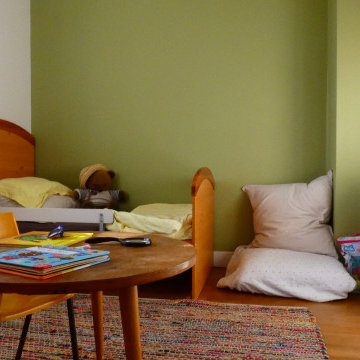
Inspiration for a medium sized retro children’s room for boys in Other with green walls and medium hardwood flooring.
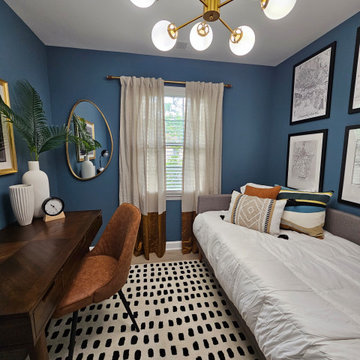
This condo project has a mid-century modern design characterized by vibrant colors, playful textures, and a lively atmosphere.
Inspiration for a small midcentury kids' bedroom in DC Metro with green walls, light hardwood flooring and wallpapered walls.
Inspiration for a small midcentury kids' bedroom in DC Metro with green walls, light hardwood flooring and wallpapered walls.

Our Austin studio decided to go bold with this project by ensuring that each space had a unique identity in the Mid-Century Modern style bathroom, butler's pantry, and mudroom. We covered the bathroom walls and flooring with stylish beige and yellow tile that was cleverly installed to look like two different patterns. The mint cabinet and pink vanity reflect the mid-century color palette. The stylish knobs and fittings add an extra splash of fun to the bathroom.
The butler's pantry is located right behind the kitchen and serves multiple functions like storage, a study area, and a bar. We went with a moody blue color for the cabinets and included a raw wood open shelf to give depth and warmth to the space. We went with some gorgeous artistic tiles that create a bold, intriguing look in the space.
In the mudroom, we used siding materials to create a shiplap effect to create warmth and texture – a homage to the classic Mid-Century Modern design. We used the same blue from the butler's pantry to create a cohesive effect. The large mint cabinets add a lighter touch to the space.
---
Project designed by the Atomic Ranch featured modern designers at Breathe Design Studio. From their Austin design studio, they serve an eclectic and accomplished nationwide clientele including in Palm Springs, LA, and the San Francisco Bay Area.
For more about Breathe Design Studio, see here: https://www.breathedesignstudio.com/
To learn more about this project, see here: https://www.breathedesignstudio.com/atomic-ranch
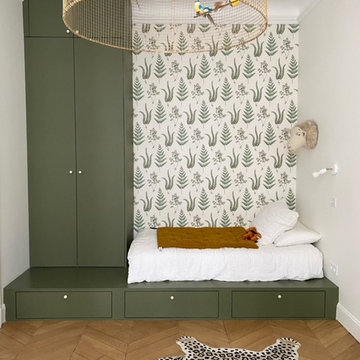
Design ideas for a medium sized midcentury gender neutral kids' bedroom in Paris with green walls and light hardwood flooring.
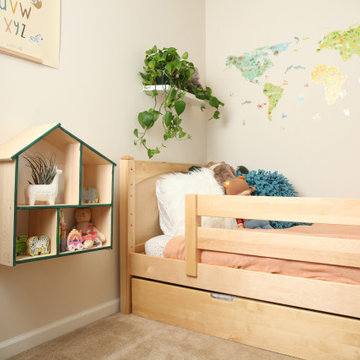
This Maxtrix system core bed is designed with higher bed ends (35.5 in), to create more space between top and bottom bunks. Our twin Basic Bed with medium bed ends serves as the foundation to a medium height bunk. Also fully functional as is, or capable of converting to a loft or daybed. www.maxtrixkids.com
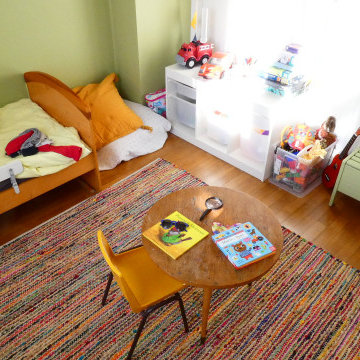
Medium sized retro children’s room for boys in Other with green walls and medium hardwood flooring.
Midcentury Kids' Bedroom with Green Walls Ideas and Designs
1