Midcentury Kids' Bedroom with Medium Hardwood Flooring Ideas and Designs
Refine by:
Budget
Sort by:Popular Today
1 - 20 of 140 photos
Item 1 of 3
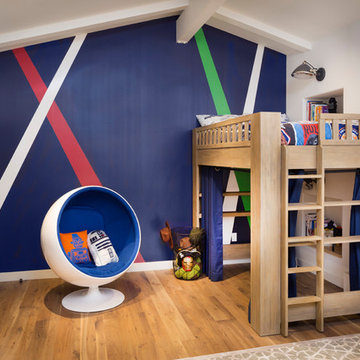
Design ideas for a retro children’s room for boys in Los Angeles with multi-coloured walls and medium hardwood flooring.
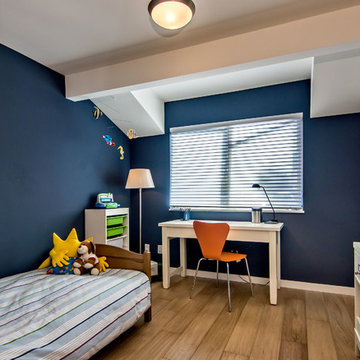
Navy Blue Boy Bedroom with Shed Dormer. The contrast paint colors shows off the attention to detail in pulling off this look.
Design ideas for a medium sized retro children’s room for boys in San Francisco with blue walls, medium hardwood flooring and brown floors.
Design ideas for a medium sized retro children’s room for boys in San Francisco with blue walls, medium hardwood flooring and brown floors.
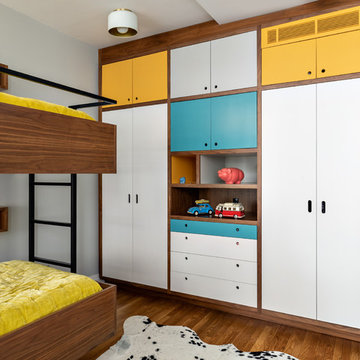
Inspiration for a midcentury gender neutral children’s room in New York with grey walls and medium hardwood flooring.

Our Austin studio decided to go bold with this project by ensuring that each space had a unique identity in the Mid-Century Modern style bathroom, butler's pantry, and mudroom. We covered the bathroom walls and flooring with stylish beige and yellow tile that was cleverly installed to look like two different patterns. The mint cabinet and pink vanity reflect the mid-century color palette. The stylish knobs and fittings add an extra splash of fun to the bathroom.
The butler's pantry is located right behind the kitchen and serves multiple functions like storage, a study area, and a bar. We went with a moody blue color for the cabinets and included a raw wood open shelf to give depth and warmth to the space. We went with some gorgeous artistic tiles that create a bold, intriguing look in the space.
In the mudroom, we used siding materials to create a shiplap effect to create warmth and texture – a homage to the classic Mid-Century Modern design. We used the same blue from the butler's pantry to create a cohesive effect. The large mint cabinets add a lighter touch to the space.
---
Project designed by the Atomic Ranch featured modern designers at Breathe Design Studio. From their Austin design studio, they serve an eclectic and accomplished nationwide clientele including in Palm Springs, LA, and the San Francisco Bay Area.
For more about Breathe Design Studio, see here: https://www.breathedesignstudio.com/
To learn more about this project, see here: https://www.breathedesignstudio.com/atomic-ranch
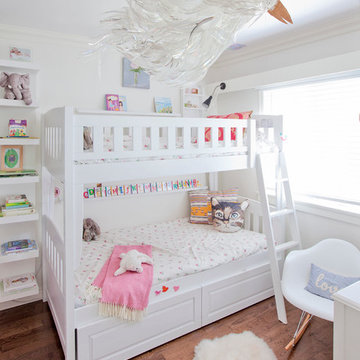
Janis Nicolay
Photo of a small retro children’s room in Vancouver with white walls and medium hardwood flooring.
Photo of a small retro children’s room in Vancouver with white walls and medium hardwood flooring.
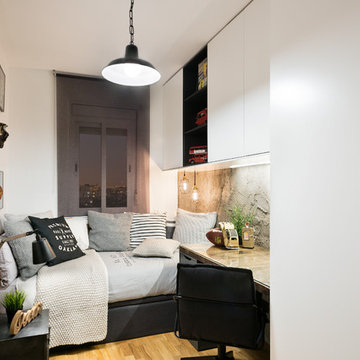
This is an example of a small midcentury teen’s room for boys in Barcelona with white walls and medium hardwood flooring.
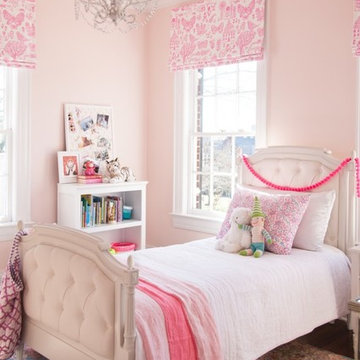
Design ideas for a medium sized midcentury children’s room for girls in Nashville with pink walls, medium hardwood flooring and brown floors.
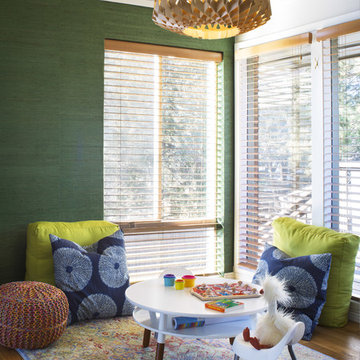
Inviting kids play area with plenty of colorful floor cushions. Wooden blinds keep the direct sunlight at bay while an intricate wooden pendant light gives patterned light at nights. Kids sized table and chairs in white are ready for hours of fun play.
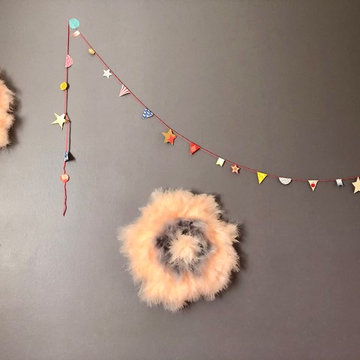
This is an example of a medium sized midcentury children’s room for girls in Paris with grey walls, medium hardwood flooring and brown floors.
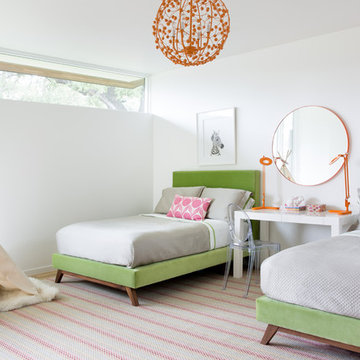
Molly Culver Photography
Design ideas for a retro gender neutral kids' bedroom in Austin with white walls, medium hardwood flooring and brown floors.
Design ideas for a retro gender neutral kids' bedroom in Austin with white walls, medium hardwood flooring and brown floors.
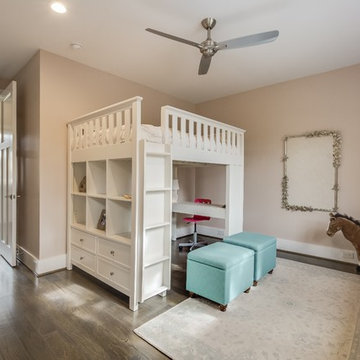
A modern mid century custom home design from exterior to interior has a focus on liveability while creating inviting spaces throughout the home. The Master suite beckons you to spend time in the spa-like oasis, while the kitchen, dining and living room areas are open and inviting.
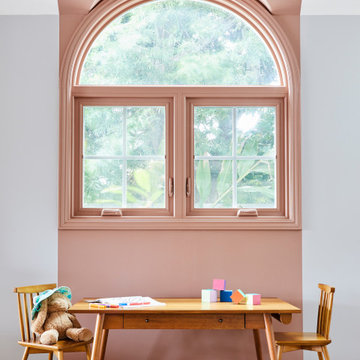
The result is an enchanting masterpiece where functionality and sophistication intertwine, effortlessly fulfilling our client's desire for a playful yet refined living space. We take immense pride in bringing their vision to life, creating a home that exudes charm, warmth, and limitless possibilities in the captivating spirit of California living and mid-century allure.
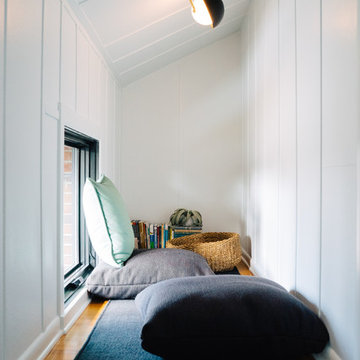
Photo of a midcentury gender neutral kids' bedroom in Louisville with white walls and medium hardwood flooring.
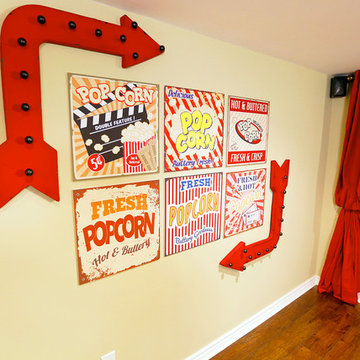
This fun movie-theatre themed space was designed especially for the foster children cared for by the homeowners! They needed a space that they could call their own and always feel welcome in, with all the amenities they might need, including a place to keep their belongings, eat meals, hang out, watch movies, and even sleep comfortably at the end of a long day. Designed and built by Paul Lafrance Design.

Haris Kenjar
Inspiration for a midcentury kids' bedroom in Seattle with white walls, medium hardwood flooring and brown floors.
Inspiration for a midcentury kids' bedroom in Seattle with white walls, medium hardwood flooring and brown floors.
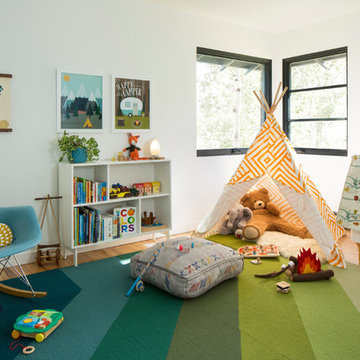
Design ideas for a retro gender neutral kids' bedroom in Denver with white walls and medium hardwood flooring.
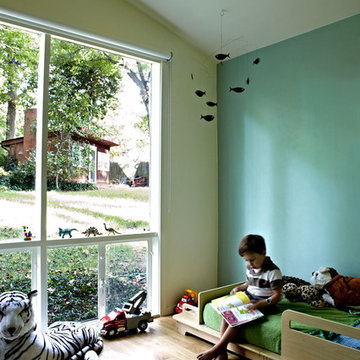
Greg Powers Photography
Photo of a midcentury children’s room for boys in DC Metro with medium hardwood flooring and multi-coloured walls.
Photo of a midcentury children’s room for boys in DC Metro with medium hardwood flooring and multi-coloured walls.
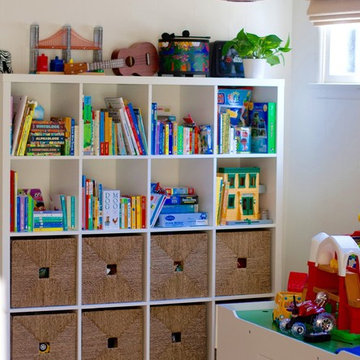
Storage solutions for children's toys that are still stylish, and fit with the modern aesthetic of the home.
Inspiration for a small retro gender neutral kids' bedroom in Los Angeles with white walls and medium hardwood flooring.
Inspiration for a small retro gender neutral kids' bedroom in Los Angeles with white walls and medium hardwood flooring.
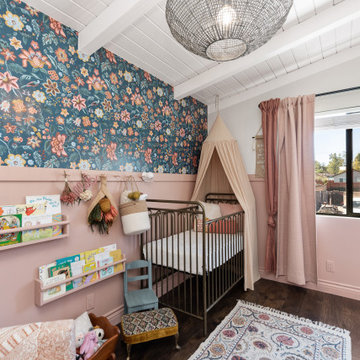
Inspiration for a small retro toddler’s room for girls in Los Angeles with multi-coloured walls, medium hardwood flooring, brown floors and a timber clad ceiling.
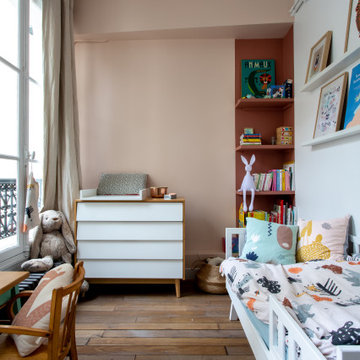
Ce très bel appartement lumineux, typique du 3ème arrondissement aux murs de pierre, possède une architecture assez atypique avec ses jolies fenêtres arrondies. Les propriétaires avaient déjà entamés des travaux de rénovation et d’aménagement en inversant la cuisine et la chambre de leur fille. Ainsi la cuisine a un accès direct, derrière la verrière à la salle à manger et au salon. Ce qui leur manquait étaient de belles finitions, et surtout des rangement sur mesure, notamment dans l’entrée, dans les chambres et des bibliothèques dans le salon. J’ai également choisi des luminaires et accessoires pour parfaire la décoration.
Midcentury Kids' Bedroom with Medium Hardwood Flooring Ideas and Designs
1