Refine by:
Budget
Sort by:Popular Today
21 - 40 of 11,199 photos
Item 1 of 3
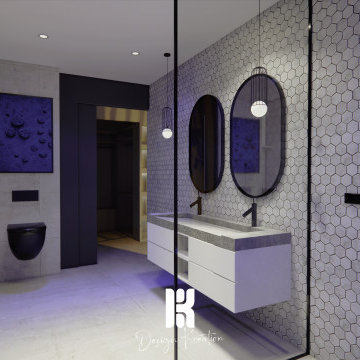
Conception de la salle de bain d'une suite parentale
Photo of a large modern grey and white wet room bathroom in Lyon with a floating vanity unit, beaded cabinets, white cabinets, a built-in bath, a wall mounted toilet, grey tiles, ceramic tiles, beige walls, ceramic flooring, a console sink, concrete worktops, grey floors, an open shower, grey worktops, a wall niche and double sinks.
Photo of a large modern grey and white wet room bathroom in Lyon with a floating vanity unit, beaded cabinets, white cabinets, a built-in bath, a wall mounted toilet, grey tiles, ceramic tiles, beige walls, ceramic flooring, a console sink, concrete worktops, grey floors, an open shower, grey worktops, a wall niche and double sinks.

This kid's bathroom has a simple design that will never go out of style. This black and white bathroom features Alder cabinetry, contemporary mirror wrap, matte hexagon floor tile, and a playful pattern tile used for the backsplash and shower niche.
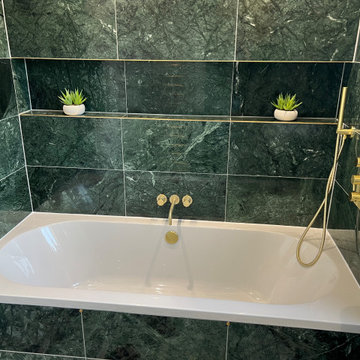
Striking green tiles make a statement in this family bathroom, with brass and wood accents and a patterned tile floor it is packed full of style
Photo of a small modern family bathroom in London with raised-panel cabinets, a built-in bath, a shower/bath combination, green walls, mosaic tile flooring, a built-in sink, a single sink and a built in vanity unit.
Photo of a small modern family bathroom in London with raised-panel cabinets, a built-in bath, a shower/bath combination, green walls, mosaic tile flooring, a built-in sink, a single sink and a built in vanity unit.
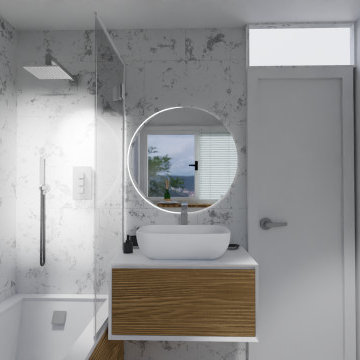
Big marble tiles with wooden bath panels and accents, transform the small bath giving it a much airier look
Inspiration for a small modern grey and brown family bathroom in London with flat-panel cabinets, brown cabinets, a built-in bath, a one-piece toilet, grey tiles, ceramic tiles, grey walls, ceramic flooring, a vessel sink, laminate worktops, grey floors, brown worktops, feature lighting, a single sink, a floating vanity unit and a drop ceiling.
Inspiration for a small modern grey and brown family bathroom in London with flat-panel cabinets, brown cabinets, a built-in bath, a one-piece toilet, grey tiles, ceramic tiles, grey walls, ceramic flooring, a vessel sink, laminate worktops, grey floors, brown worktops, feature lighting, a single sink, a floating vanity unit and a drop ceiling.

Gorgeous Master Bathroom remodel. We kept most of the original layout but removed a small linen closet, a large jetted tub, and a fiberglass shower. We enlarged the shower area to include a built in seat and wall niche. We framed in for a drop in soaking tub and completely tiled that half of the room from floor to ceiling and installed a large mirror to help give the room an even larger feel.
The cabinets were designed to have a center pantry style cabinet to make up for the loss of the linen closet.
We installed large format porcelain on the floor and a 4x12 white porcelain subway tile for the shower, tub, and walls. The vanity tops, ledges, curb, and seat are all granite.
All of the fixtures are a flat black modern style and a custom glass door and half wall panel was installed.
This Master Bathroom is pure class!

Ce projet de SDB sous combles devait contenir une baignoire, un WC et un sèche serviettes, un lavabo avec un grand miroir et surtout une ambiance moderne et lumineuse.
Voici donc cette nouvelle salle de bain semi ouverte en suite parentale sur une chambre mansardée dans une maison des années 30.
Elle bénéficie d'une ouverture en second jour dans la cage d'escalier attenante et d'une verrière atelier côté chambre.
La surface est d'environ 4m² mais tout rentre, y compris les rangements et la déco!

Sharp House Bathroom
Inspiration for a small modern grey and white family bathroom in Perth with a built-in bath, a walk-in shower, mosaic tiles, mosaic tile flooring, a single sink, a freestanding vanity unit, freestanding cabinets, medium wood cabinets, grey tiles, white walls, a vessel sink, engineered stone worktops, grey floors, an open shower and grey worktops.
Inspiration for a small modern grey and white family bathroom in Perth with a built-in bath, a walk-in shower, mosaic tiles, mosaic tile flooring, a single sink, a freestanding vanity unit, freestanding cabinets, medium wood cabinets, grey tiles, white walls, a vessel sink, engineered stone worktops, grey floors, an open shower and grey worktops.
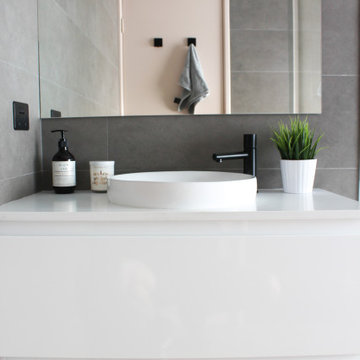
Wet Room Bathroom, Wet Room Renovations, Open Shower Dark Bathroom, Dark Bathroom, Dark Grey Bathrooms, Bricked Bath In Shower Area, Matte Black On Grey Background, Walk In Shower, Wall Hung White Vanity
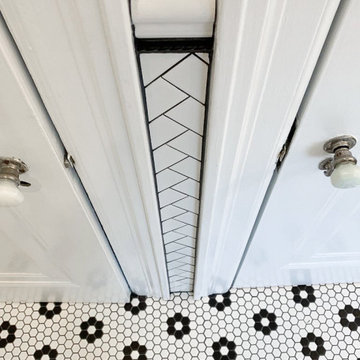
When designing and installing this bathroom, dRemodeling went to no expensive to give the bathroom only the highest of quality and consistency. In this instance, the tiling of the backsplash didn't need to be placed within the two doorways and trim. However, the continuation of the tiling to the designer integral to the effect of the enveloping backsplash, and therefore, giving careful consideration and time when designing, and installing.
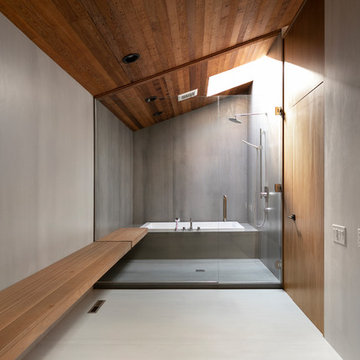
Design ideas for a modern wet room bathroom in Los Angeles with a built-in bath, grey walls, white floors and a hinged door.
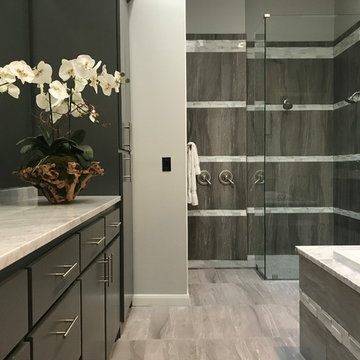
Inspiration for a large modern ensuite bathroom in Dallas with flat-panel cabinets, grey cabinets, a built-in bath, a double shower, a two-piece toilet, grey tiles, porcelain tiles, grey walls, porcelain flooring, a vessel sink, marble worktops, grey floors, an open shower and grey worktops.
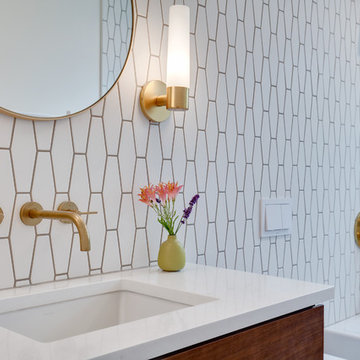
Our clients wanted to update the bathroom on the main floor to reflect the style of the rest of their home. The clean white lines, gold fixtures and floating vanity give this space a very elegant and modern look.
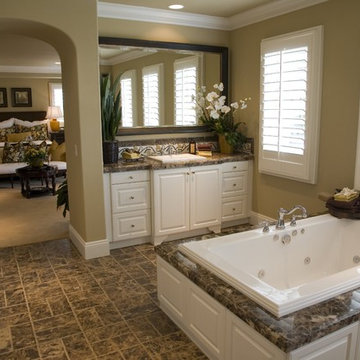
This is an example of a medium sized modern ensuite bathroom in Los Angeles with raised-panel cabinets, white cabinets, a built-in bath, multi-coloured tiles, ceramic tiles, beige walls, ceramic flooring, a submerged sink, granite worktops, brown floors and brown worktops.
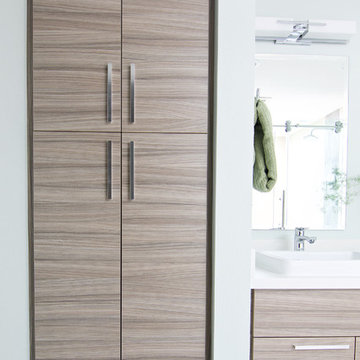
Once upon a time, this bathroom featured the following:
No entry door, with a master tub and vanities open to the master bedroom.
Fading, outdated, 80's-style yellow oak cabinetry.
A bulky hexagonal window with clear glass. No privacy.
A carpeted floor. In a bathroom.
It’s safe to say that none of these features were appreciated by our clients. Understandably.
We knew we could help.
We changed the layout. The tub and the double shower are now enclosed behind frameless glass, a very practical and beautiful arrangement. The clean linear grain cabinetry in medium tone is accented beautifully by white countertops and stainless steel accessories. New lights, beautiful tile and glass mosaic bring this space into the 21st century.
End result: a calm, light, modern bathroom for our client to enjoy.
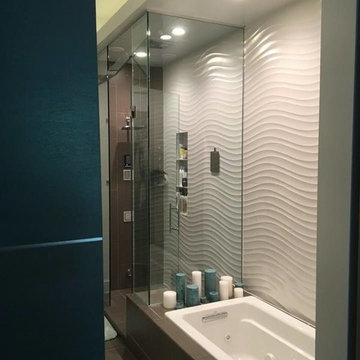
Medium sized modern ensuite bathroom in San Diego with a built-in bath, an alcove shower, beige tiles, grey tiles, porcelain tiles, a one-piece toilet, grey walls, porcelain flooring and a submerged sink.
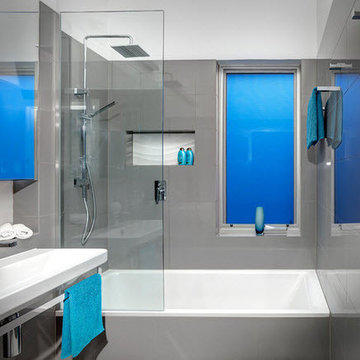
Bathroom Renovation Designed by Jordan Smith (Brilliant SA) Built by Brilliant SA. The bathroom was awarded Futuristic bathroom Design in the HIA awards. Reconstituted marble floor tiles on the floor represent the sand on the beach. Wave feature wall tiles in the back of the niches are the perfect complement. And dark wall tiles bring a sense of depth and sophistication; their intensity balanced by gloss finishes. This tile is a polished porcelain 300x 600 rectified wall tile in the Italia Ceramics Collection. To complete the minimalist look and provide ease of cleaning, large format rectified tiles were chosen throughout. Underfloor heating with a thermostat controller provides the final touch of luxury.
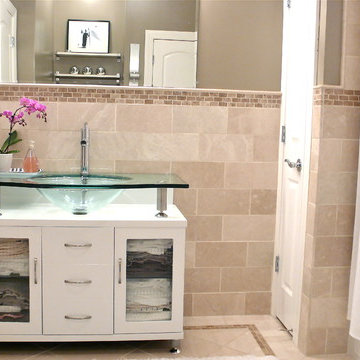
Photo of a medium sized modern ensuite bathroom in New York with white cabinets, a built-in bath, a one-piece toilet, beige tiles, porcelain tiles, brown walls, porcelain flooring, an integrated sink and glass worktops.
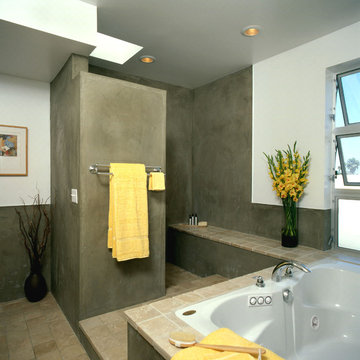
Dave Teel Photography
Photo of a modern bathroom in Los Angeles with a built-in bath, a walk-in shower, beige tiles and an open shower.
Photo of a modern bathroom in Los Angeles with a built-in bath, a walk-in shower, beige tiles and an open shower.

Design ideas for a small modern shower room bathroom in New York with flat-panel cabinets, brown cabinets, a built-in bath, a shower/bath combination, a one-piece toilet, green tiles, glass tiles, grey walls, ceramic flooring, a built-in sink, quartz worktops, black floors and an open shower.
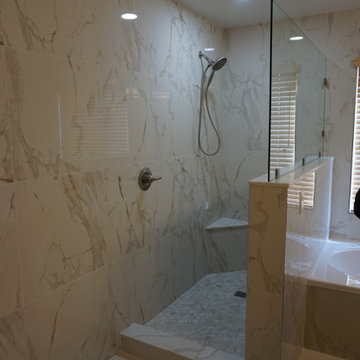
Totally remodeled bathroom. Extended the shower with a large pony wall. Install a beautiful white, gold, and brown tile throughout.
Large modern ensuite bathroom in Las Vegas with a built-in bath, a corner shower, multi-coloured tiles, porcelain tiles, porcelain flooring, a submerged sink, engineered stone worktops, multi-coloured floors, an open shower, white worktops, a shower bench, double sinks and a freestanding vanity unit.
Large modern ensuite bathroom in Las Vegas with a built-in bath, a corner shower, multi-coloured tiles, porcelain tiles, porcelain flooring, a submerged sink, engineered stone worktops, multi-coloured floors, an open shower, white worktops, a shower bench, double sinks and a freestanding vanity unit.
Modern Bathroom and Cloakroom with a Built-in Bath Ideas and Designs
2

