Modern Cloakroom with Beige Worktops Ideas and Designs
Refine by:
Budget
Sort by:Popular Today
81 - 100 of 245 photos
Item 1 of 3
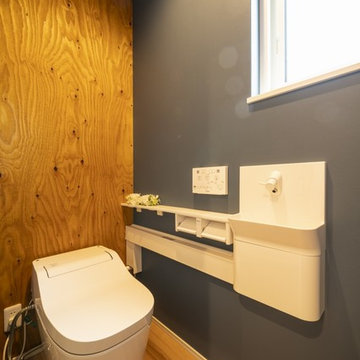
縁側に座ってビールにだだちゃ豆、ぽかぽか陽気で日光浴。
子供たちが縁側を通って畑になった野菜を収穫する。
縁側にくつろぎとたのしさを詰め込んだ暮らしを考えた。
お庭で遊んでも、お部屋で遊んでも、目の届くように。
私たち家族のためだけの、たったひとつの動線計画。
心地よい光と風を取り入れ、自然豊かな郊外で暮らす。
家族の想いが、またひとつカタチになりました。

オーナー住居のトイレ・洗面所
右側は浴室
Photo by Joe Shimizu
Design ideas for a medium sized modern cloakroom in Tokyo with flat-panel cabinets, light wood cabinets, a one-piece toilet, white walls, dark hardwood flooring, a built-in sink, wooden worktops, brown floors and beige worktops.
Design ideas for a medium sized modern cloakroom in Tokyo with flat-panel cabinets, light wood cabinets, a one-piece toilet, white walls, dark hardwood flooring, a built-in sink, wooden worktops, brown floors and beige worktops.
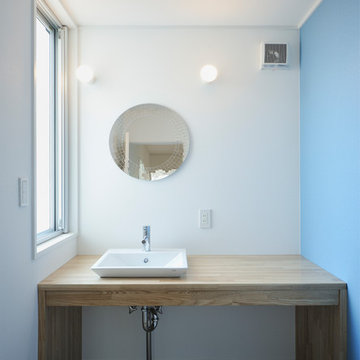
広いトイレスペースにある洗面スペース。シンプルにカウンターにベッセル式洗面ボール。
Design ideas for a medium sized modern cloakroom in Tokyo with a one-piece toilet, white tiles, multi-coloured walls, vinyl flooring, a vessel sink, wooden worktops, beige floors and beige worktops.
Design ideas for a medium sized modern cloakroom in Tokyo with a one-piece toilet, white tiles, multi-coloured walls, vinyl flooring, a vessel sink, wooden worktops, beige floors and beige worktops.
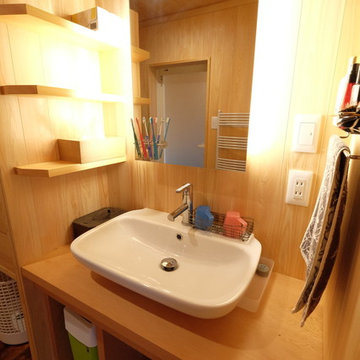
株式会社 五条建設
Design ideas for a small modern cloakroom in Other with light wood cabinets, beige walls, dark hardwood flooring, a vessel sink, wooden worktops, open cabinets, brown floors and beige worktops.
Design ideas for a small modern cloakroom in Other with light wood cabinets, beige walls, dark hardwood flooring, a vessel sink, wooden worktops, open cabinets, brown floors and beige worktops.
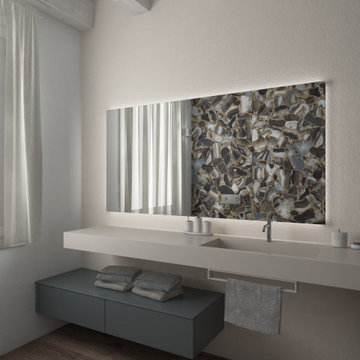
La parete dei sanitari rivestita in un particolarissimo gres effetto quarzo grigio e blu. Il mobile lavabo è un semplice piano ada alto spessore in gres beige con vasca integrata dello stesso materiale. Il cestone sospeso laccato grigio scuro contrasta ma si abbina ai toni scuri delle pareti e del rivestimento.

This is an example of a modern cloakroom in Tokyo with light wood cabinets, a one-piece toilet, multi-coloured tiles, glass tiles, white walls, plywood flooring, a vessel sink, wooden worktops, beige floors, beige worktops, a built in vanity unit, a timber clad ceiling and tongue and groove walls.

Inspiration for a small modern cloakroom in Other with freestanding cabinets, light wood cabinets, a two-piece toilet, white tiles, metro tiles, white walls, medium hardwood flooring, a built-in sink, wooden worktops, beige floors, beige worktops, a built in vanity unit and a wood ceiling.
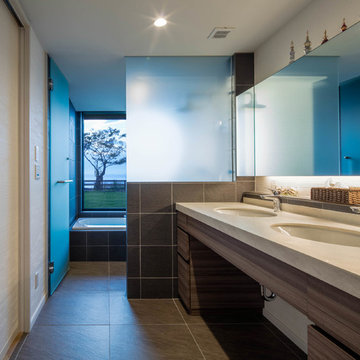
海が見える高台に建つ各室オーシャンビューの2階建て住宅。海側の庭と広いウッドデッキで繋がることが出来る。
リビングから見える海、夕景が素晴らしい。
写真は洗面所-バスルーム
Photo of a large modern cloakroom in Other with flat-panel cabinets, brown cabinets, grey tiles, porcelain tiles, white walls, ceramic flooring, a submerged sink, solid surface worktops, grey floors and beige worktops.
Photo of a large modern cloakroom in Other with flat-panel cabinets, brown cabinets, grey tiles, porcelain tiles, white walls, ceramic flooring, a submerged sink, solid surface worktops, grey floors and beige worktops.
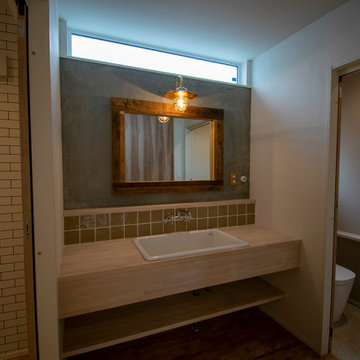
Photo of a modern cloakroom in Other with a one-piece toilet, white walls, brown floors and beige worktops.
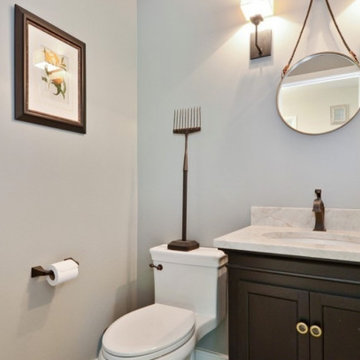
Photo of a modern cloakroom in Chicago with shaker cabinets, black cabinets, a one-piece toilet, grey walls, a submerged sink, limestone worktops and beige worktops.
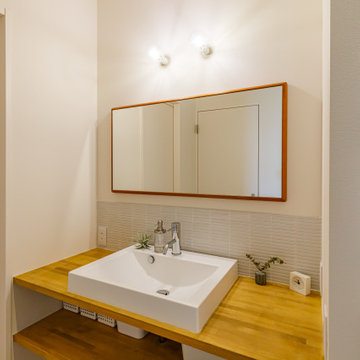
生活動線を考えた洗面所
あえて扉を付けずに作った洗面所の造作の洗面台。玄関からシューズクローク、洗面所まで繋がっているスムーズな動線に。
This is an example of a medium sized modern cloakroom in Kobe with white cabinets, white tiles and beige worktops.
This is an example of a medium sized modern cloakroom in Kobe with white cabinets, white tiles and beige worktops.
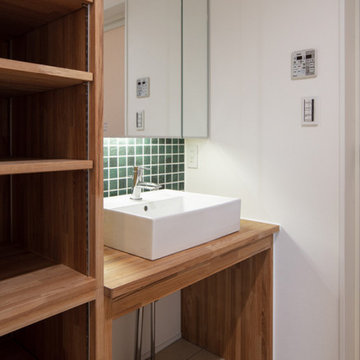
タイルを使用した洗面所。棚やカウンターは造作のオリジナル。
This is an example of a small modern cloakroom in Tokyo with open cabinets, medium wood cabinets, green tiles, ceramic tiles, white walls, ceramic flooring, a vessel sink, wooden worktops, beige floors, beige worktops, a built in vanity unit, a wallpapered ceiling and wallpapered walls.
This is an example of a small modern cloakroom in Tokyo with open cabinets, medium wood cabinets, green tiles, ceramic tiles, white walls, ceramic flooring, a vessel sink, wooden worktops, beige floors, beige worktops, a built in vanity unit, a wallpapered ceiling and wallpapered walls.
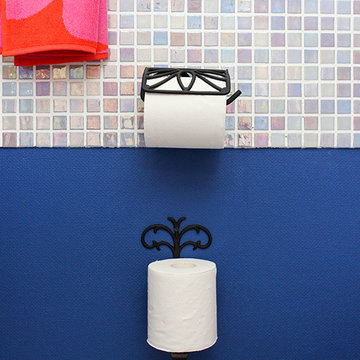
ペーパーホルダーやストッカーもアイアン素材で見た目を統一。
This is an example of a small modern cloakroom in Other with a one-piece toilet, multi-coloured tiles, glass tiles, blue walls, a wall-mounted sink, grey floors and beige worktops.
This is an example of a small modern cloakroom in Other with a one-piece toilet, multi-coloured tiles, glass tiles, blue walls, a wall-mounted sink, grey floors and beige worktops.
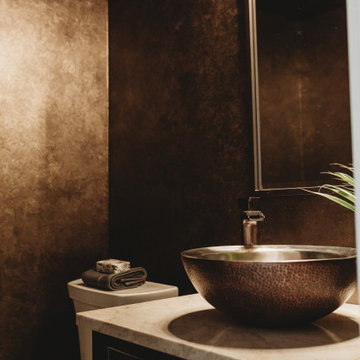
This is an example of a small modern cloakroom in Austin with freestanding cabinets, dark wood cabinets, a two-piece toilet, multi-coloured walls, porcelain flooring, a vessel sink, quartz worktops, brown floors and beige worktops.
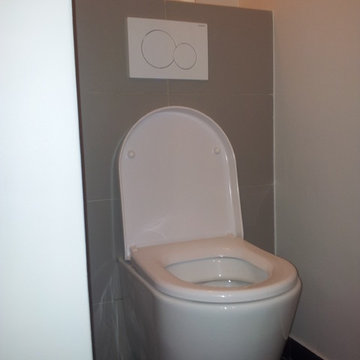
Inspiration for a medium sized modern cloakroom in Paris with flat-panel cabinets, white cabinets, a wall mounted toilet, white tiles, ceramic tiles, white walls, ceramic flooring, a vessel sink, black floors and beige worktops.
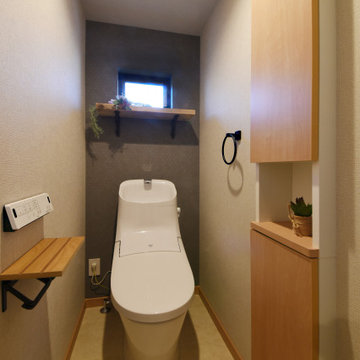
Design ideas for a modern cloakroom in Osaka with grey tiles, grey walls, beige worktops, a wallpapered ceiling and wallpapered walls.
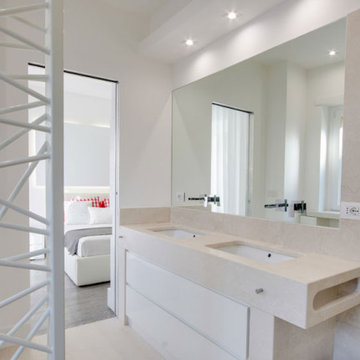
Il bagno ha un look total white. Il progettista ha giocato sui differenti toni creando un effetto di grande ampiezza e pulizia formale.
Expansive modern cloakroom in Rome with flat-panel cabinets, beige cabinets, a two-piece toilet, beige tiles, stone tiles, white walls, light hardwood flooring, a built-in sink, engineered stone worktops, beige floors, beige worktops, a built in vanity unit and a drop ceiling.
Expansive modern cloakroom in Rome with flat-panel cabinets, beige cabinets, a two-piece toilet, beige tiles, stone tiles, white walls, light hardwood flooring, a built-in sink, engineered stone worktops, beige floors, beige worktops, a built in vanity unit and a drop ceiling.
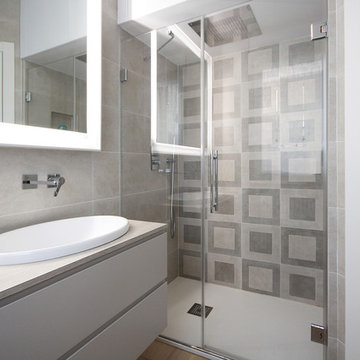
Progettare e Ristrutturare Casa nella provincia di Monza e Brianza significa intervenire in una delle zone dove il Design e l’Architettura d’Interni ha avuto uno degli sviluppi più incisivi in tutta l’Italia.
In questo progetto di ristrutturazione di un appartamento su due livelli ad Arcore, la parola d’ordine è stata: personalizzazione. Ogni ambiente ed ogni aspetto dell’Interior Design è stato pensato, progettato e realizzato sul principio del “su misura”. E’ su misura la cucina, tutta la boiserie contenitiva che abbraccia la scala, i mobili del soggiorno, una pratica scrivania da living che crea un angolo studio, tutti gli elementi dei bagni e ogni elemento di arredo della casa. La casa di fatto “non è stata arredata”, è stata in realtà costruita l’architettura d’interni dei nuovi ambienti; nuovi soprattutto nell’atmosfera e nella distribuzione.
A partire dal soggiorno, dove una grande “libreria-parapetto” scherma la scala e funge da fulcro di tutta la casa, diventandone la protagonista assoluta, tutto è stato pensato in veste di Interior Design Sartoriale, cucito sulle pareti, a caratterizzare i confini degli spazi di vita della casa e le personalità dei suoi abitanti.
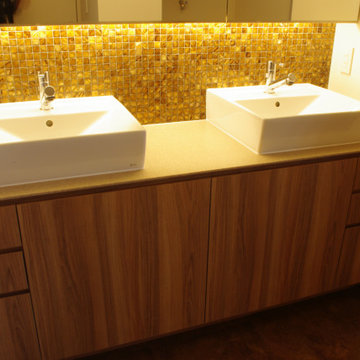
ダブルボールの洗面化粧台は、キッチンと違い縦木目です。
三面鏡の下の大理石のモザイクが豪華な雰囲気を創り出しています。
This is an example of a modern cloakroom in Tokyo Suburbs with flat-panel cabinets, brown cabinets, black and white tiles, marble tiles, white walls, dark hardwood flooring, a vessel sink, engineered stone worktops, brown floors, beige worktops, a built in vanity unit and a wallpapered ceiling.
This is an example of a modern cloakroom in Tokyo Suburbs with flat-panel cabinets, brown cabinets, black and white tiles, marble tiles, white walls, dark hardwood flooring, a vessel sink, engineered stone worktops, brown floors, beige worktops, a built in vanity unit and a wallpapered ceiling.
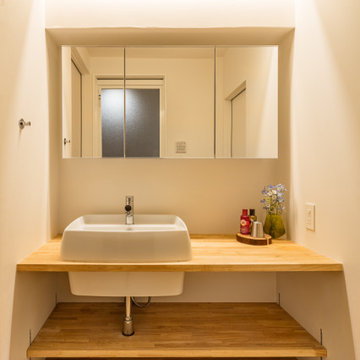
Photo of a small modern cloakroom in Yokohama with open cabinets, beige cabinets, white walls, medium hardwood flooring, a vessel sink, wooden worktops, beige floors, beige worktops, a built in vanity unit, a timber clad ceiling and tongue and groove walls.
Modern Cloakroom with Beige Worktops Ideas and Designs
5