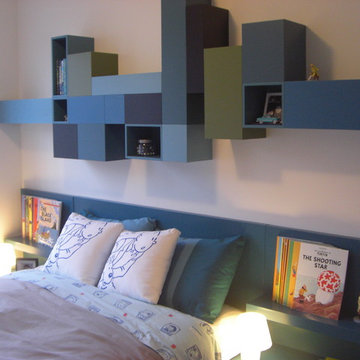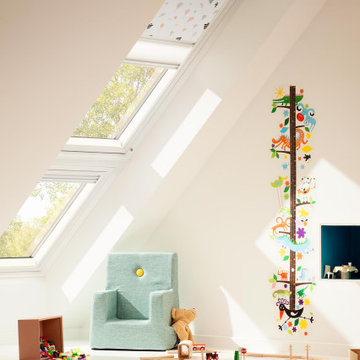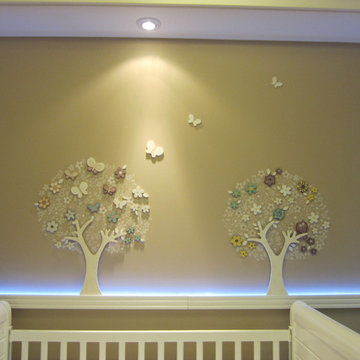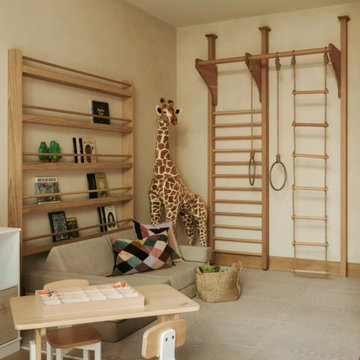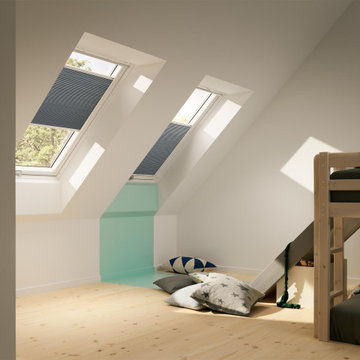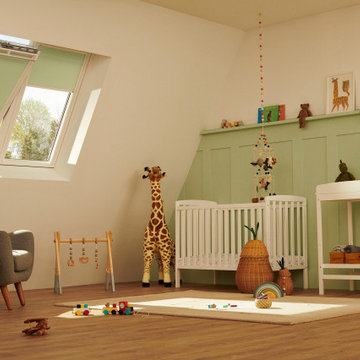Modern Kids' Bedroom Ideas and Designs
Refine by:
Budget
Sort by:Popular Today
61 - 80 of 21,084 photos
Item 1 of 2
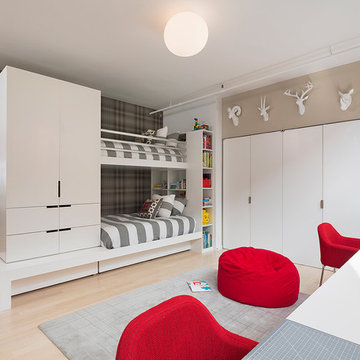
http://www.esto.com/vecerka
Design ideas for a modern gender neutral teen’s room in New York with light hardwood flooring and multi-coloured walls.
Design ideas for a modern gender neutral teen’s room in New York with light hardwood flooring and multi-coloured walls.
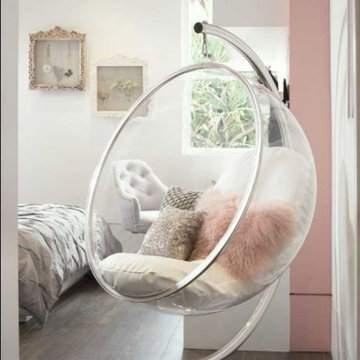
Modern clear Lucite acrylic freestanding bubble chair with silver chain and stand.
Design ideas for a medium sized modern gender neutral teen’s room in New York.
Design ideas for a medium sized modern gender neutral teen’s room in New York.
Find the right local pro for your project
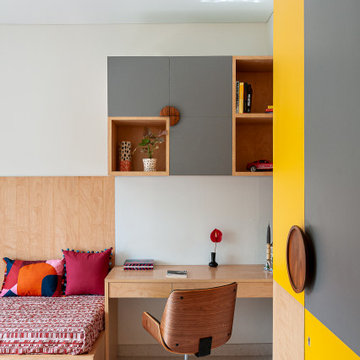
A young couple with two children living in suburban Bombay in a three-bedroom apartment decided to give their home a complete makeover. They invited us to plan and design their new apartment. The apartment includes a living room, dining area, kitchen, three bedrooms with attached bathrooms. The brief was to create a modern and minimalist design that balances aesthetics and functionality.
Nearly all the walls apart from the structure were gutted and rebuilt. The planning of spaces was more or less kept the same as the building services did not allow for much flexibility in moving or swapping spaces. All surfaces from the flooring to the wall finishes to carpentry everything was replaced and redesigned keeping in mind the client's requirements.
Along one wall of the living room, a set of asymmetrical storage units have been lined up that provide a solution for shoe storage, old newspapers and other knick-knacks. A lower storage unit serves as a bin for the storage of athletic kits for the children.
It was essential to create a sound design so we defined a palette of colours and materials that is repeated through the apartment. The floor is carpeted in a reflective surface to help us carry the light through the space and the walls washed white with the furniture in hues of birch and beech wood, veneer and laminates with touches of sunshine yellow, shades of blue and blush pink.
The dining space doubles up as a transitional space and was designed to allow for eye contact with the living room, kitchen and the bedrooms. It is bookended by two asymmetrical keyhole arches. These keyhole arches that are offset help shield the dining space and the private spaces partially from the entryway of the apartment.
The space is functional, simple, airy and yet complete. The firm shell of the house is set off by a colour palette that is soft and feminine.
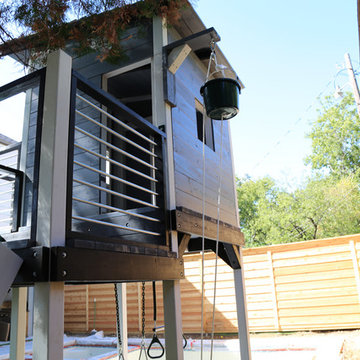
Modern Playset Design with gray stain and white trim, tree mail.
Medium sized modern kids' bedroom in Dallas.
Medium sized modern kids' bedroom in Dallas.
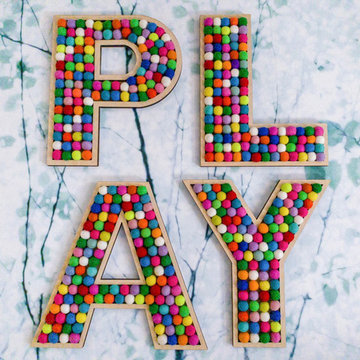
A lovely Brooklyn Townhouse with an underutilized garden floor (walk out basement) gets a full redesign to expand the footprint of the home. The family of four needed a playroom for toddlers that would grow with them, as well as a multifunctional guest room and office space. The modern play room features a calming tree mural background juxtaposed with vibrant wall decor and a beanbag chair.. Plenty of closed and open toy storage, a chalkboard wall, and large craft table foster creativity and provide function. Carpet tiles for easy clean up with tots and a sleeper chair allow for more guests to stay. The guest room design is sultry and decadent with golds, blacks, and luxurious velvets in the chair and turkish ikat pillows. A large chest and murphy bed, along with a deco style media cabinet plus TV, provide comfortable amenities for guests despite the long narrow space. The glam feel provides the perfect adult hang out for movie night and gaming. Tibetan fur ottomans extend seating as needed.
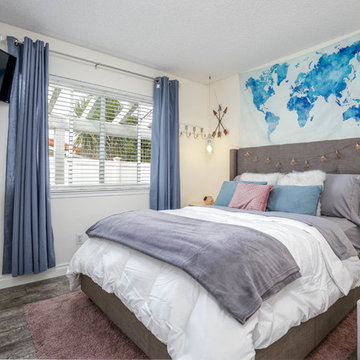
Photo of a modern teen’s room for girls in Los Angeles with white walls, laminate floors and grey floors.
Reload the page to not see this specific ad anymore
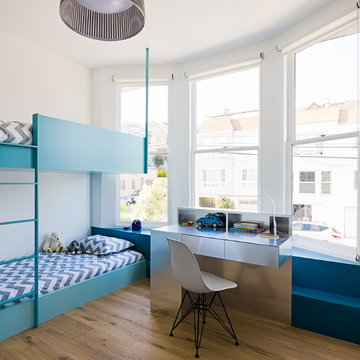
Joe Fletcher Photography
Inspiration for a small modern gender neutral children’s room in San Francisco with white walls, medium hardwood flooring and brown floors.
Inspiration for a small modern gender neutral children’s room in San Francisco with white walls, medium hardwood flooring and brown floors.
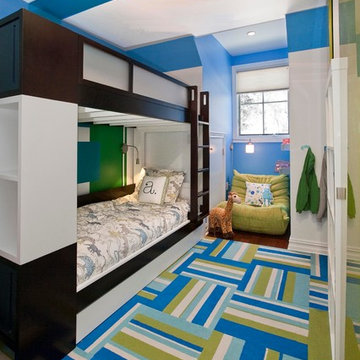
A married couple from Weehawken, New Jersey hired our Interior Decor firm to renovate the fourth floor level in their townhouse. They wanted it turned into a split bedroom/ play area for there 3 1/2 year old twins: brother & sister. We went vibrant with the play room by using Flor’s “Parallel Reality” Rug tiles, and added a colorful world map to inspire the toddlers’ imaginations. We also added a fun loft bed for the kids to jump & roll on while dressing on top Maharam fabric ” L” shaped pillows. We individualized each wall area with unique wall decal’s from the company “whatisblik.com”. An indoor play ground from Cedarworks.com plays as our focal play land. This room deff. got a blast of color by our Decor firm turning these little twins into TWO LUCKY CHARMS!!
photo credit: Danielle Stingu
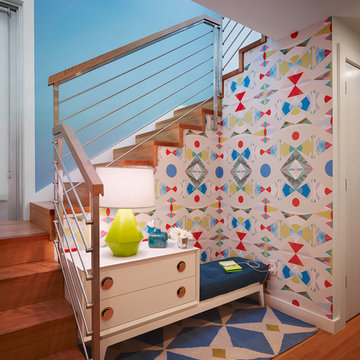
Photos Courtesy of Sharon Risedorph
Small modern gender neutral kids' study space in San Francisco with multi-coloured walls and light hardwood flooring.
Small modern gender neutral kids' study space in San Francisco with multi-coloured walls and light hardwood flooring.
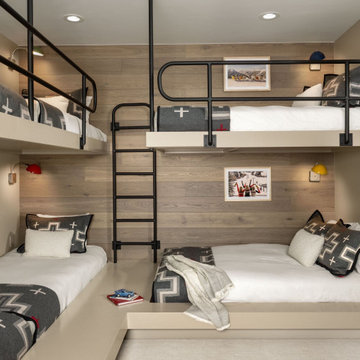
In transforming their Aspen retreat, our clients sought a departure from typical mountain decor. With an eclectic aesthetic, we lightened walls and refreshed furnishings, creating a stylish and cosmopolitan yet family-friendly and down-to-earth haven.
Comfort meets modern design in this inviting bedroom, which features bunk beds adorned with plush bedding. Beige walls complement a light wooden accent, while black railings add striking contrast.
---Joe McGuire Design is an Aspen and Boulder interior design firm bringing a uniquely holistic approach to home interiors since 2005.
For more about Joe McGuire Design, see here: https://www.joemcguiredesign.com/
To learn more about this project, see here:
https://www.joemcguiredesign.com/earthy-mountain-modern
Reload the page to not see this specific ad anymore
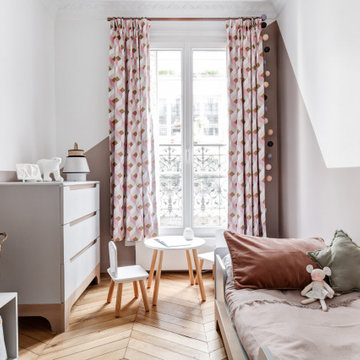
Photo of a medium sized modern toddler’s room for girls in Paris with pink walls, light hardwood flooring and beige floors.
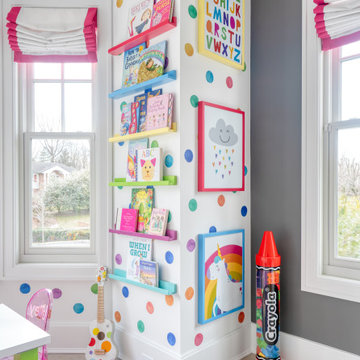
Design ideas for a medium sized modern gender neutral playroom in New York.
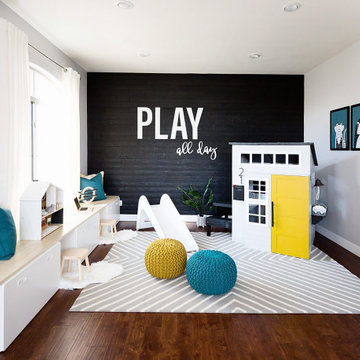
This is an example of a medium sized modern gender neutral kids' bedroom in Phoenix with grey walls, medium hardwood flooring and brown floors.
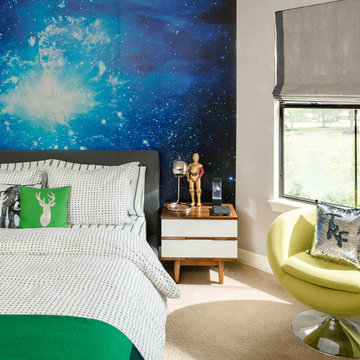
A creative young client with great style. Mixture of mid century and modern.
This is an example of a medium sized modern children’s room for boys in Minneapolis with grey walls and carpet.
This is an example of a medium sized modern children’s room for boys in Minneapolis with grey walls and carpet.
Modern Kids' Bedroom Ideas and Designs
Reload the page to not see this specific ad anymore
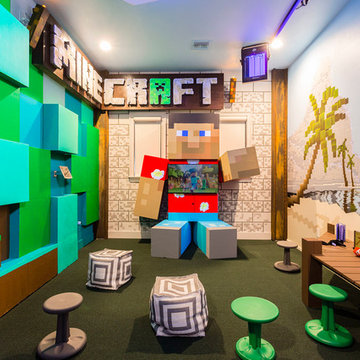
Photo of a large modern gender neutral kids' bedroom in Orlando with multi-coloured walls and carpet.
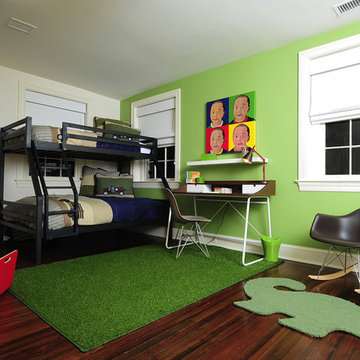
"Big" boy bedroom.
Photo of a medium sized modern children’s room for boys in DC Metro with green walls and medium hardwood flooring.
Photo of a medium sized modern children’s room for boys in DC Metro with green walls and medium hardwood flooring.
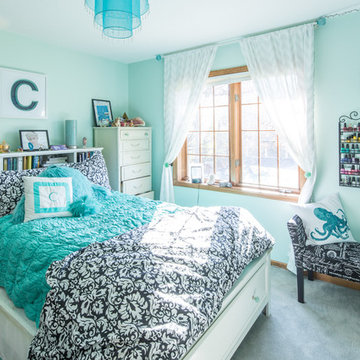
Inspiration for a medium sized modern gender neutral teen’s room in Minneapolis with blue walls and carpet.
4
