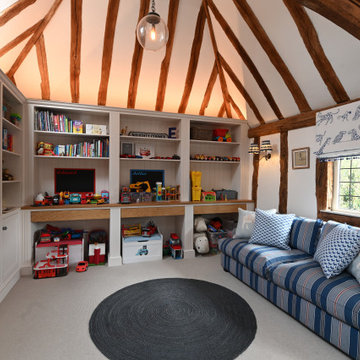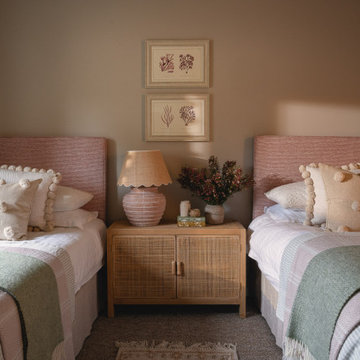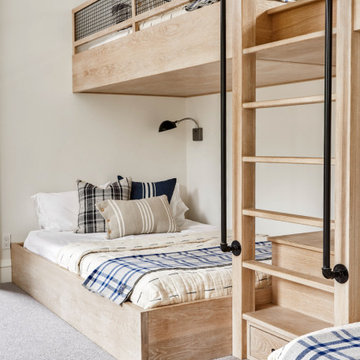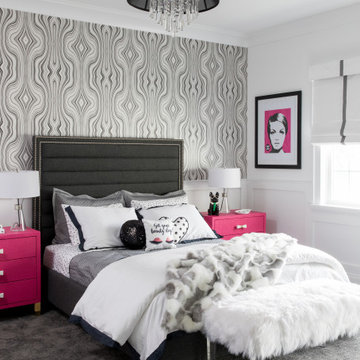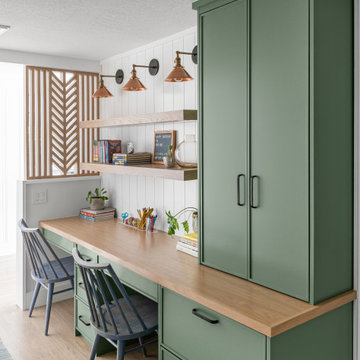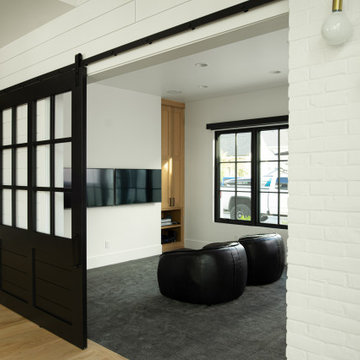Country Kids' Bedroom Ideas and Designs
Refine by:
Budget
Sort by:Popular Today
1 - 20 of 4,725 photos
Item 1 of 2
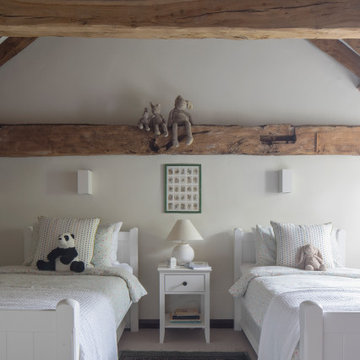
The grandchildren's twin bedroom has trundle beds which allows it to sleep four in total. The beautiful exposed low beams create a playful character within the space, meaning all adults that enter the room must duck and they provide the perfect ledges for balancing toys on!
Find the right local pro for your project

Thoughtful design and detailed craft combine to create this timelessly elegant custom home. The contemporary vocabulary and classic gabled roof harmonize with the surrounding neighborhood and natural landscape. Built from the ground up, a two story structure in the front contains the private quarters, while the one story extension in the rear houses the Great Room - kitchen, dining and living - with vaulted ceilings and ample natural light. Large sliding doors open from the Great Room onto a south-facing patio and lawn creating an inviting indoor/outdoor space for family and friends to gather.
Chambers + Chambers Architects
Stone Interiors
Federika Moller Landscape Architecture
Alanna Hale Photography

Newly remodeled boys bedroom with new batten board wainscoting, closet doors, trim, paint, lighting, and new loop wall to wall carpet. Queen bed with windowpane plaid duvet. Photo by Emily Kennedy Photography.
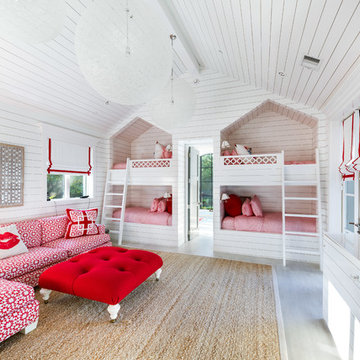
Design ideas for a farmhouse kids' bedroom in Dallas with white walls and grey floors.

Robert Brewster, Warren Jagger Photography
Photo of a rural playroom in Providence with medium hardwood flooring and brown floors.
Photo of a rural playroom in Providence with medium hardwood flooring and brown floors.

Inspiration for a rural gender neutral kids' bedroom in Seattle with white walls, medium hardwood flooring, brown floors and tongue and groove walls.

Stairway down to playroom.
Photographer: Rob Karosis
This is an example of a large farmhouse gender neutral kids' bedroom in New York with white walls, dark hardwood flooring and brown floors.
This is an example of a large farmhouse gender neutral kids' bedroom in New York with white walls, dark hardwood flooring and brown floors.
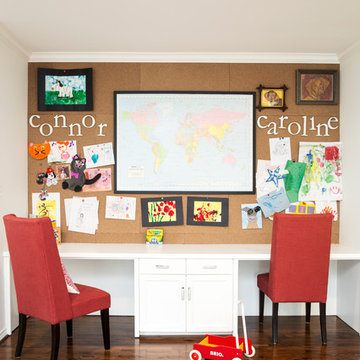
After purchasing this home my clients wanted to update the house to their lifestyle and taste. We remodeled the home to enhance the master suite, all bathrooms, paint, lighting, and furniture.
Photography: Michael Wiltbank
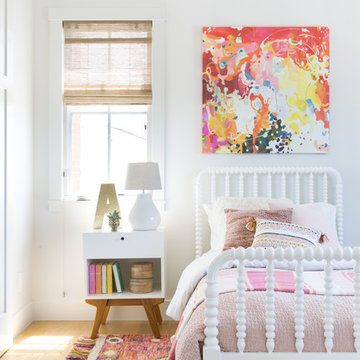
Girls room with pink, white, orange, red, and yellow accents, white spindle bed, bohemian pillows, vintage rug, modern art, and woven shades. Photo by Suzanna Scott.

Medium sized rural gender neutral kids' bedroom in Richmond with white walls, medium hardwood flooring and brown floors.
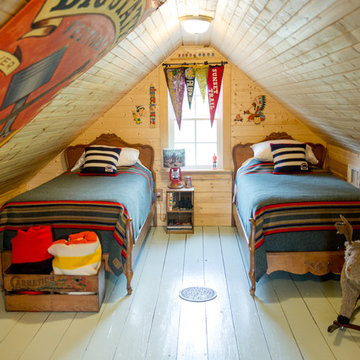
Photo: Jennifer M. Ramos © 2018 Houzz
Inspiration for a farmhouse gender neutral kids' bedroom in Austin with brown walls, painted wood flooring and green floors.
Inspiration for a farmhouse gender neutral kids' bedroom in Austin with brown walls, painted wood flooring and green floors.
Country Kids' Bedroom Ideas and Designs
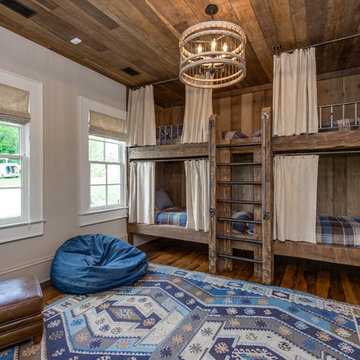
Inspiration for a farmhouse gender neutral kids' bedroom in Nashville with beige walls, medium hardwood flooring and brown floors.
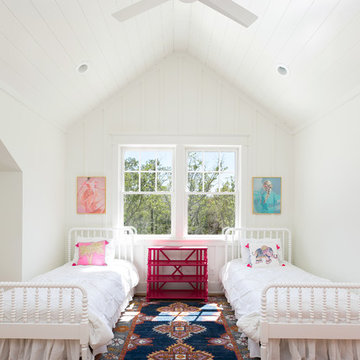
Patrick Brickman
This is an example of a medium sized rural children’s room for girls in Charleston with white walls, medium hardwood flooring and brown floors.
This is an example of a medium sized rural children’s room for girls in Charleston with white walls, medium hardwood flooring and brown floors.
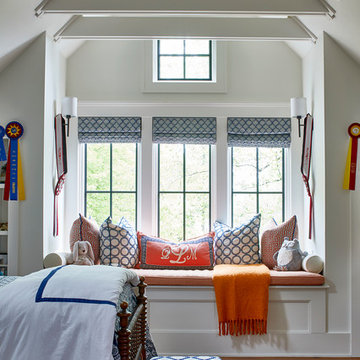
Lauren Rubenstein Photography
This is an example of a country gender neutral children’s room in Atlanta with white walls, medium hardwood flooring and brown floors.
This is an example of a country gender neutral children’s room in Atlanta with white walls, medium hardwood flooring and brown floors.
1
