Country Kids' Bedroom with Dark Hardwood Flooring Ideas and Designs
Refine by:
Budget
Sort by:Popular Today
1 - 20 of 216 photos
Item 1 of 3
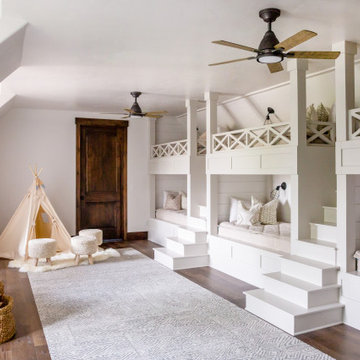
Bedroom wall art with wall sconces for entry way.
Design ideas for a medium sized rural kids' bedroom in Salt Lake City with white walls, dark hardwood flooring and brown floors.
Design ideas for a medium sized rural kids' bedroom in Salt Lake City with white walls, dark hardwood flooring and brown floors.
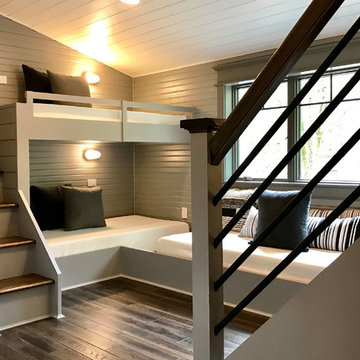
Design ideas for a small country children’s room for boys in Philadelphia with grey walls, dark hardwood flooring and brown floors.

Tucked away in the backwoods of Torch Lake, this home marries “rustic” with the sleek elegance of modern. The combination of wood, stone and metal textures embrace the charm of a classic farmhouse. Although this is not your average farmhouse. The home is outfitted with a high performing system that seamlessly works with the design and architecture.
The tall ceilings and windows allow ample natural light into the main room. Spire Integrated Systems installed Lutron QS Wireless motorized shades paired with Hartmann & Forbes windowcovers to offer privacy and block harsh light. The custom 18′ windowcover’s woven natural fabric complements the organic esthetics of the room. The shades are artfully concealed in the millwork when not in use.
Spire installed B&W in-ceiling speakers and Sonance invisible in-wall speakers to deliver ambient music that emanates throughout the space with no visual footprint. Spire also installed a Sonance Landscape Audio System so the homeowner can enjoy music outside.
Each system is easily controlled using Savant. Spire personalized the settings to the homeowner’s preference making controlling the home efficient and convenient.
Builder: Widing Custom Homes
Architect: Shoreline Architecture & Design
Designer: Jones-Keena & Co.
Photos by Beth Singer Photographer Inc.
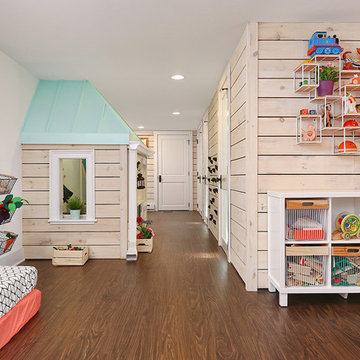
Ronnie Bruce Photography
Bellweather Construction, LLC is a trained and certified remodeling and home improvement general contractor that specializes in period-appropriate renovations and energy efficiency improvements. Bellweather's managing partner, William Giesey, has over 20 years of experience providing construction management and design services for high-quality home renovations in Philadelphia and its Main Line suburbs. Will is a BPI-certified building analyst, NARI-certified kitchen and bath remodeler, and active member of his local NARI chapter. He is the acting chairman of a local historical commission and has participated in award-winning restoration and historic preservation projects. His work has been showcased on home tours and featured in magazines.
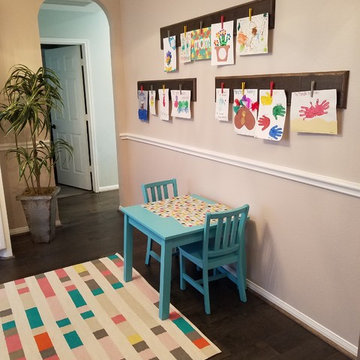
Inspiration for a large rural gender neutral kids' bedroom in Houston with grey walls, dark hardwood flooring and grey floors.

Photo of a country gender neutral kids' bedroom in Austin with white walls, dark hardwood flooring, brown floors and a vaulted ceiling.
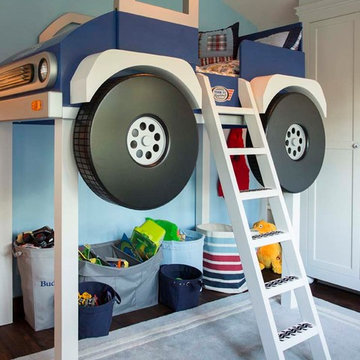
A custom designed and made monster truck bunk bed with space below is a fun way for a young boy to get some rest. Headlights and parking lights light up at nightime. Rough grip tape is used on the ladder rungs to insure no slips.
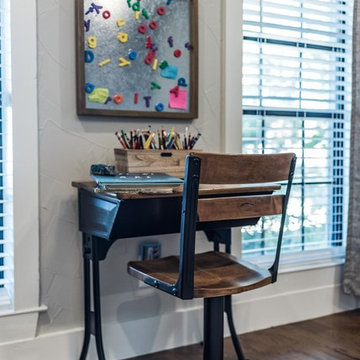
Design ideas for a medium sized rural children’s room for boys in Dallas with grey walls, dark hardwood flooring and brown floors.
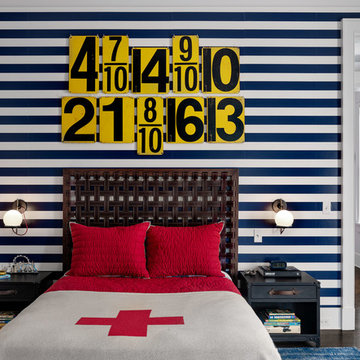
Bedroom with striped wall pattern.
Photographer: Rob Karosis
This is an example of a medium sized rural teen’s room in New York with multi-coloured walls, dark hardwood flooring and brown floors.
This is an example of a medium sized rural teen’s room in New York with multi-coloured walls, dark hardwood flooring and brown floors.
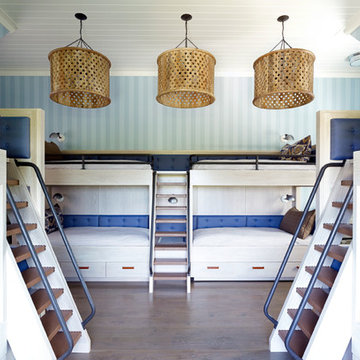
Inspiration for a farmhouse gender neutral kids' bedroom in Other with blue walls and dark hardwood flooring.
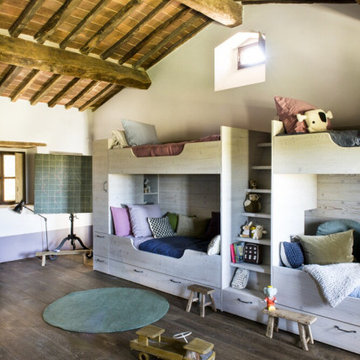
Photo of a rural gender neutral kids' bedroom in Venice with white walls, dark hardwood flooring and brown floors.
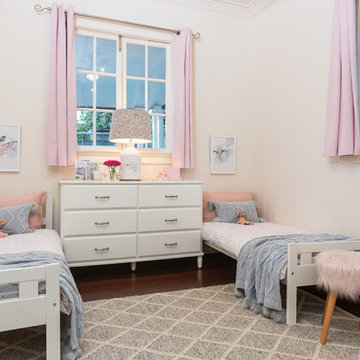
www.realestatepics.com.au
Inspiration for a country toddler’s room for girls in Brisbane with white walls, dark hardwood flooring and brown floors.
Inspiration for a country toddler’s room for girls in Brisbane with white walls, dark hardwood flooring and brown floors.
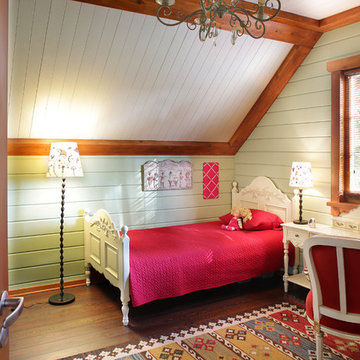
архитектор Александр Петунин, дизайнер Leslie Tucker, фотограф Надежда Серебрякова
Photo of a medium sized country children’s room for girls in Moscow with green walls, dark hardwood flooring and brown floors.
Photo of a medium sized country children’s room for girls in Moscow with green walls, dark hardwood flooring and brown floors.
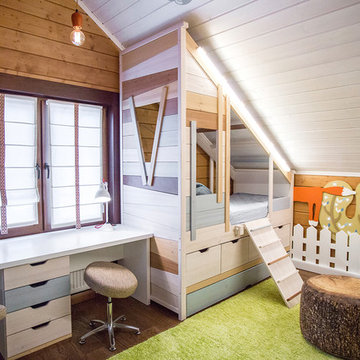
Photo of a country gender neutral children’s room in Moscow with brown walls, dark hardwood flooring and brown floors.
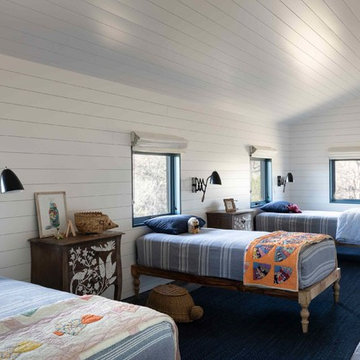
Bunk room tucks beneath roof line.
Photo by Whit Preston
Inspiration for a country gender neutral kids' bedroom in Austin with white walls, dark hardwood flooring and brown floors.
Inspiration for a country gender neutral kids' bedroom in Austin with white walls, dark hardwood flooring and brown floors.
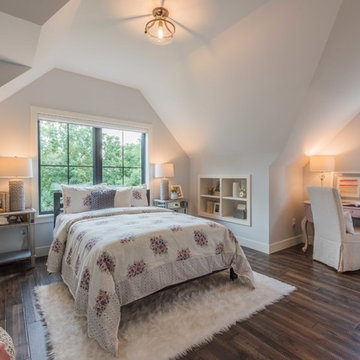
Photo of a medium sized farmhouse teen’s room for girls in Minneapolis with grey walls, dark hardwood flooring and brown floors.
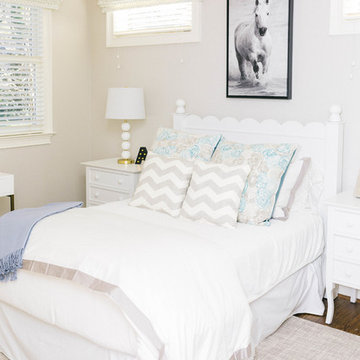
Inspiration for a country teen’s room for girls in Atlanta with beige walls, dark hardwood flooring and brown floors.
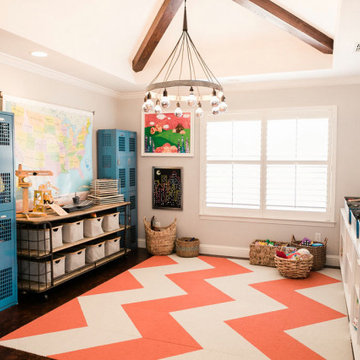
Medium sized farmhouse gender neutral kids' bedroom in Dallas with grey walls, dark hardwood flooring and brown floors.
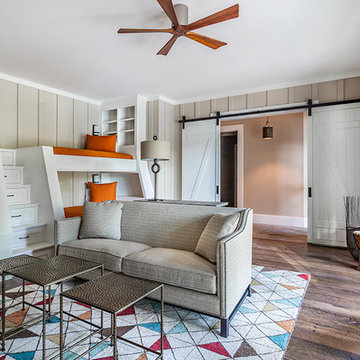
This light and airy lake house features an open plan and refined, clean lines that are reflected throughout in details like reclaimed wide plank heart pine floors, shiplap walls, V-groove ceilings and concealed cabinetry. The home's exterior combines Doggett Mountain stone with board and batten siding, accented by a copper roof.
Photography by Rebecca Lehde, Inspiro 8 Studios.
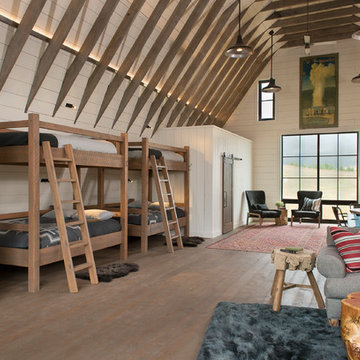
LongViews Studio
Inspiration for an expansive rural gender neutral teen’s room in Other with white walls and dark hardwood flooring.
Inspiration for an expansive rural gender neutral teen’s room in Other with white walls and dark hardwood flooring.
Country Kids' Bedroom with Dark Hardwood Flooring Ideas and Designs
1