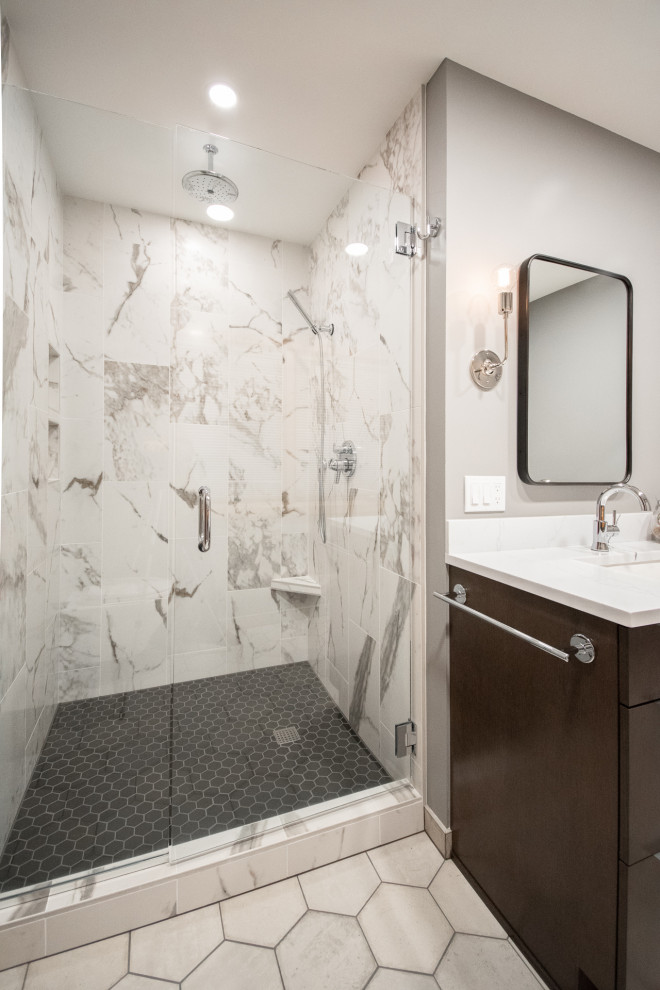
Modern Master Bathroom With Walk In Shower
Modern Bathroom, Portland
Our clients wanted to explore all their options for creating a beautiful and practical new space, even if it meant moving a couple walls. This is where it pays to hire a company that offers both design and construction services! Our designer, Stephanie, worked closely with our contractor team to create a brand new layout that suited our clients style and practical needs. We determined we could make room for a spacious new walk-in shower by stealing some space from the guest bathroom on the other side of the wall (which we also remodeled). We also saved some space by installing a pocket door and a wall-hung toilet, which takes up less space than a traditional toilet. This freed up a ton of space for a large, custom double-vanity. Throw in some new lighting, a fresh coat of paint, and a new tile floor, and the result is a gorgeous new master bathroom that is almost completely unrecognizable!

Washroom