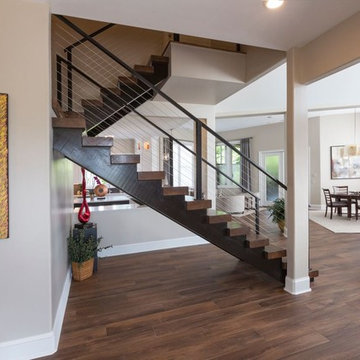Modern Mixed Railing Staircase Ideas and Designs
Refine by:
Budget
Sort by:Popular Today
181 - 200 of 1,729 photos
Item 1 of 3
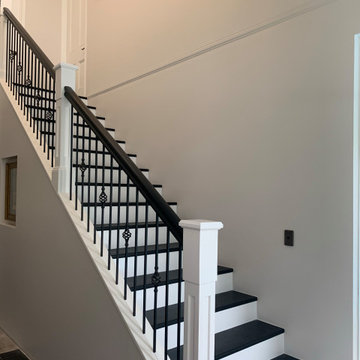
Reconfiguration of L-shaped staircase, to open up the double height foyer. Installation of straight run staircase with wrought iron balustrade made the room feel much larger.
Hardwood timber treads. Japan Black finish to stair treads and hardwood timber parquetry flooring. Wrought iron balusters with timber bread loaf hand rail, and custom Hampton's posts. Routed Hamptons linen cupboard doors [top of stairs]. Vintage light fitting.
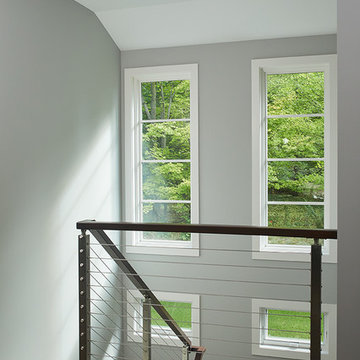
Tucked away in a densely wooded lot, this modern style home features crisp horizontal lines and outdoor patios that playfully offset a natural surrounding. A narrow front elevation with covered entry to the left and tall galvanized tower to the right help orient as many windows as possible to take advantage of natural daylight. Horizontal lap siding with a deep charcoal color wrap the perimeter of this home and are broken up by a horizontal windows and moments of natural wood siding.
Inside, the entry foyer immediately spills over to the right giving way to the living rooms twelve-foot tall ceilings, corner windows, and modern fireplace. In direct eyesight of the foyer, is the homes secondary entrance, which is across the dining room from a stairwell lined with a modern cabled railing system. A collection of rich chocolate colored cabinetry with crisp white counters organizes the kitchen around an island with seating for four. Access to the main level master suite can be granted off of the rear garage entryway/mudroom. A small room with custom cabinetry serves as a hub, connecting the master bedroom to a second walk-in closet and dual vanity bathroom.
Outdoor entertainment is provided by a series of landscaped terraces that serve as this homes alternate front facade. At the end of the terraces is a large fire pit that also terminates the axis created by the dining room doors.
Downstairs, an open concept family room is connected to a refreshment area and den. To the rear are two more bedrooms that share a large bathroom.
Photographer: Ashley Avila Photography
Builder: Bouwkamp Builders, Inc.
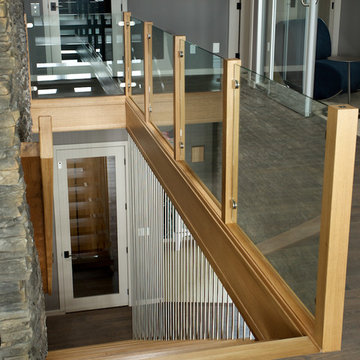
Ryan Patrick Kelly Photographs
Design ideas for a modern wood floating mixed railing staircase in Edmonton with open risers.
Design ideas for a modern wood floating mixed railing staircase in Edmonton with open risers.
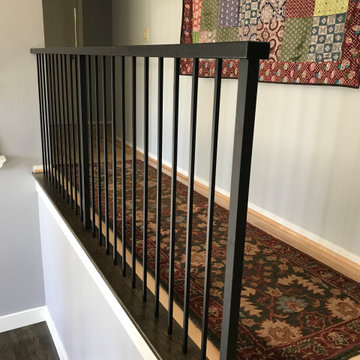
Guard railing with wood cap railing and metal posts and balusters
Photo of a large modern wood l-shaped mixed railing staircase in Portland with wood risers.
Photo of a large modern wood l-shaped mixed railing staircase in Portland with wood risers.
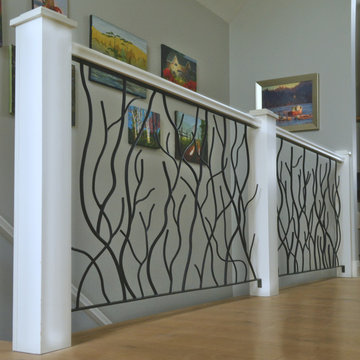
This couple had recently retired from Toronto to the country, and their new home was an attempt to combine their modern tastes with their new rustic environment.
Building their house on a scale for two put the stairwell in the living room, and it was important that the railing both match and accentuate the clean, rustic aesthetic.
We settled on panels of winter branches, framed by wooden posts and rails. Light and welcoming organic shapes.
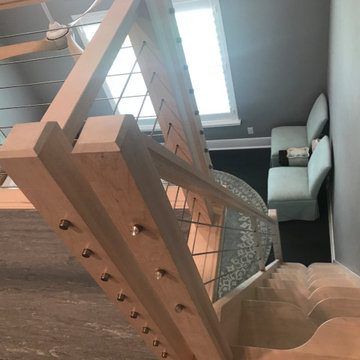
Space-saving staircase terminology
I normally call these Alternating-tread stairs, but there are other common terms:
• Space-saving Stair
• Alternating stair
• Thomas Jefferson Stair
• Jeffersonian staircase
• Ergonomic stair with staggered treads
• Zig-zag-style
• Boat Paddle-shaped treads
• Ship’s Ladder
• Alternating-tread devises
• Tiny-house stairs
• Crows foot stairs
Space-saving Stairs have been used widely in Europe for many years and now have become quite popular in the US with the rise of the Tiny House movement. A further boost has been given to the Space-saving staircase with several of the major building codes in the US allowing them.
Dreaming of a custom stair? Let the headache to us. We'd love to build one for you.
Give us a call or text at 520-895-2060
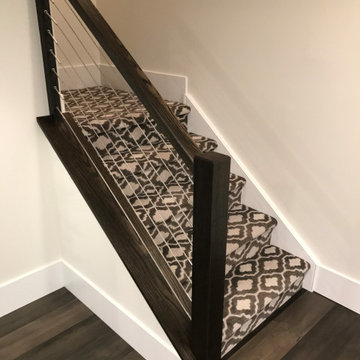
This young couple was looking to create a space where they could entertain adults and children simultaneously. We designed an adult side with walk in Wine Closet, Wine Tasting Bar, and TV area. The other third of the basement was designed as an expansive playroom for the children to gather. Barn doors separate the adult side from the childrens side, this also allows for the parents to close off the toys while entertaining adults only. To finish off the basement is a full bathroom and bedroom.
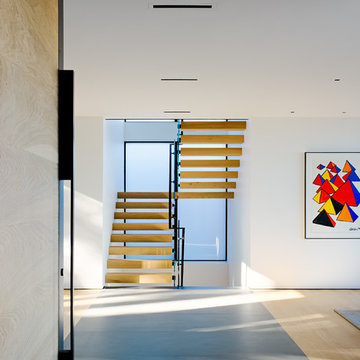
Joe Fletcher
Design ideas for a modern wood u-shaped mixed railing staircase in San Francisco with open risers.
Design ideas for a modern wood u-shaped mixed railing staircase in San Francisco with open risers.
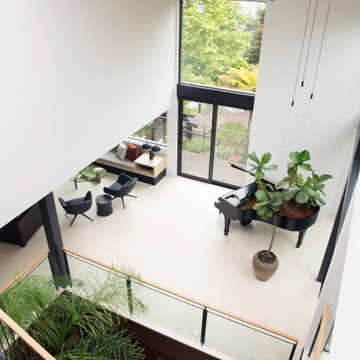
View from the upper level down to the living room show new hanging pendants over the piano with glass guard rails and new exterior deck facing the garden.
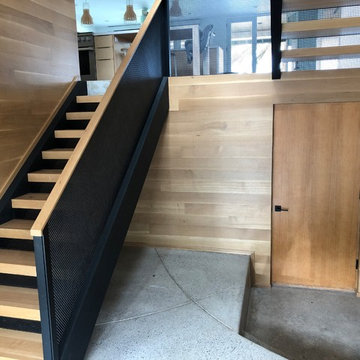
Entry stairwell. Stairs are rift oak with perforated aluminum balustrades. We powder coated a flat black.
This is an example of a medium sized modern wood u-shaped mixed railing staircase in Hawaii with metal risers.
This is an example of a medium sized modern wood u-shaped mixed railing staircase in Hawaii with metal risers.
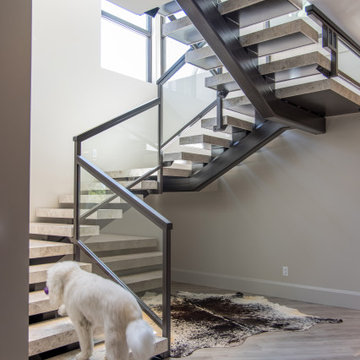
Inspiration for a large modern spiral mixed railing staircase in Salt Lake City with limestone treads and open risers.
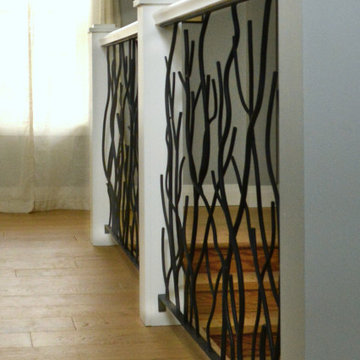
This couple had recently retired from Toronto to the country, and their new home was an attempt to combine their modern tastes with their new rustic environment.
Building their house on a scale for two put the stairwell in the living room, and it was important that the railing both match and accentuate the clean, rustic aesthetic.
We settled on panels of winter branches, framed by wooden posts and rails. Light and welcoming organic shapes.
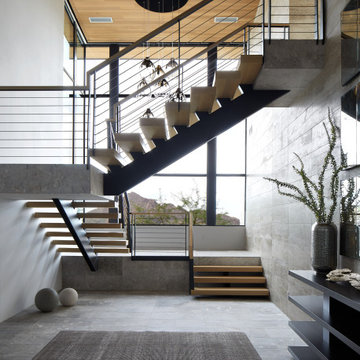
A suspended sky-lit stairwell in this stunning entry tower serves as a striking arrival point in this contemporary home.
Project Details // Straight Edge
Phoenix, Arizona
Architecture: Drewett Works
Builder: Sonora West Development
Interior design: Laura Kehoe
Landscape architecture: Sonoran Landesign
Photographer: Laura Moss
https://www.drewettworks.com/straight-edge/
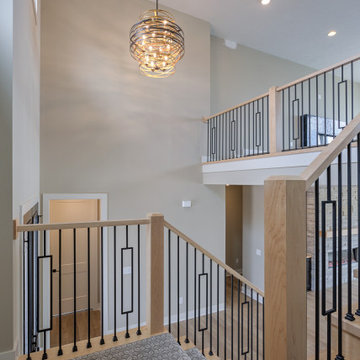
Design ideas for a large modern carpeted mixed railing staircase in Omaha.
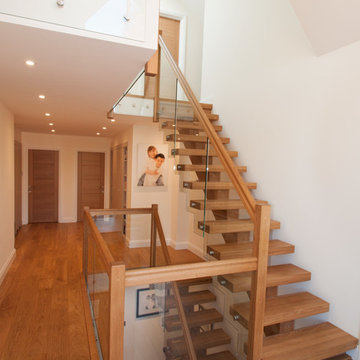
2 Oak staircases with a 150mm wide cut string central spine. Including Oak treads, handrails and newel posts. Balustrade is 12mm toughened glass panels with a “Zig-Zag” cut lower edge and fixed with stainless steel harmony fixings.
Photo Credit: Kevala Stairs
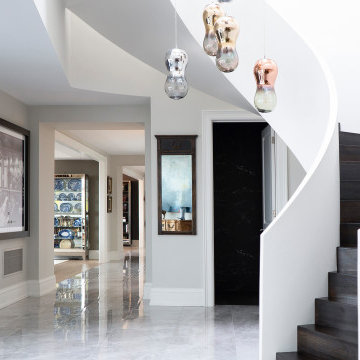
Design ideas for a large modern wood spiral mixed railing staircase in Toronto with wood risers.
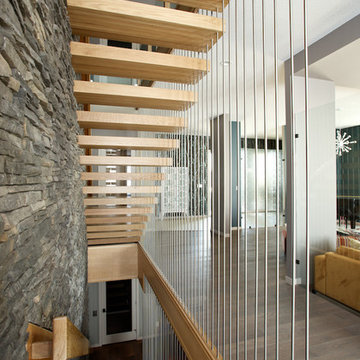
Ryan Patrick Kelly Photographs
This is an example of a modern wood floating mixed railing staircase in Edmonton with open risers.
This is an example of a modern wood floating mixed railing staircase in Edmonton with open risers.
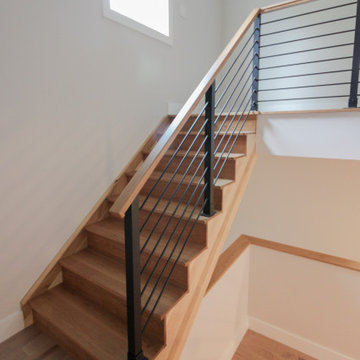
Expansive straight lines define this modern staircase, which features natural/blond hues Hickory steps and stringers that match the linear and smooth hand rail. The stairway's horizontal black rails and symmetrically spaced vertical balusters, allow for plenty of natural light to travel throughout the open stairwell and into the adjacent open areas. CSC 1976-2020 © Century Stair Company ® All rights reserved.
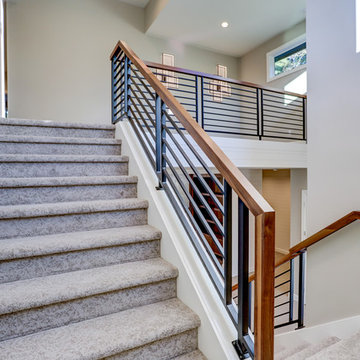
This is an example of a modern carpeted u-shaped mixed railing staircase in Portland.
Modern Mixed Railing Staircase Ideas and Designs
10
