Modern Utility Room with White Worktops Ideas and Designs
Refine by:
Budget
Sort by:Popular Today
101 - 120 of 1,222 photos
Item 1 of 3
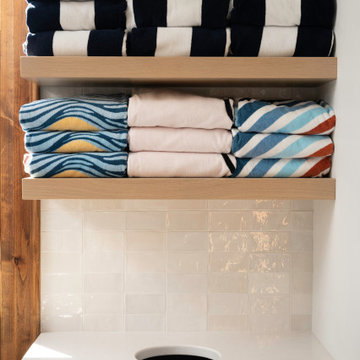
This is an example of a modern utility room in Denver with a submerged sink, shaker cabinets, blue cabinets, engineered stone countertops, white splashback, ceramic splashback, white walls, porcelain flooring, a side by side washer and dryer and white worktops.
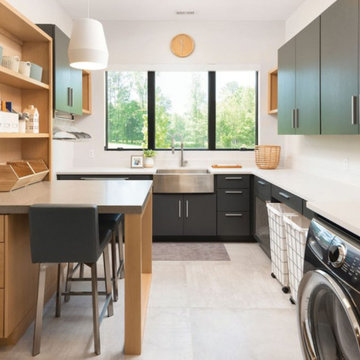
This is an example of a large modern l-shaped utility room in Other with a belfast sink, flat-panel cabinets, black cabinets, engineered stone countertops, white walls, porcelain flooring, a side by side washer and dryer, grey floors and white worktops.
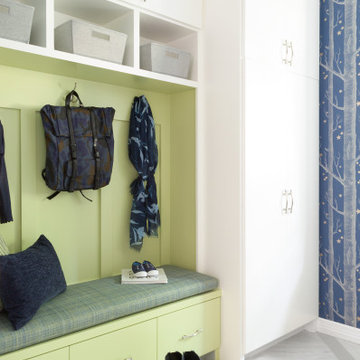
This remodel was for a family moving from Dallas to The Woodlands/Spring Area. They wanted to find a home in the area that they could remodel to their more modern style. Design kid-friendly for two young children and two dogs. You don't have to sacrifice good design for family-friendly
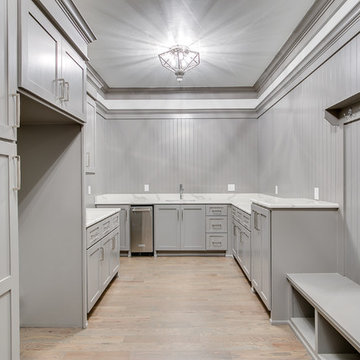
EUROPEAN MODERN MASTERPIECE! Exceptionally crafted by Sudderth Design. RARE private, OVERSIZED LOT steps from Exclusive OKC Golf and Country Club on PREMIER Wishire Blvd in Nichols Hills. Experience majestic courtyard upon entering the residence.
Aesthetic Purity at its finest! Over-sized island in Chef's kitchen. EXPANSIVE living areas that serve as magnets for social gatherings. HIGH STYLE EVERYTHING..From fixtures, to wall paint/paper, hardware, hardwoods, and stones. PRIVATE Master Retreat with sitting area, fireplace and sliding glass doors leading to spacious covered patio. Master bath is STUNNING! Floor to Ceiling marble with ENORMOUS closet. Moving glass wall system in living area leads to BACKYARD OASIS with 40 foot covered patio, outdoor kitchen, fireplace, outdoor bath, and premier pool w/sun pad and hot tub! Well thought out OPEN floor plan has EVERYTHING! 3 car garage with 6 car motor court. THE PLACE TO BE...PICTURESQUE, private retreat.
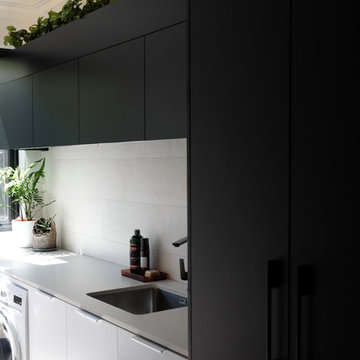
Lulu Cavanagh Aesthete Collective
Inspiration for a medium sized modern single-wall separated utility room in Perth with a submerged sink, white cabinets, engineered stone countertops, white walls, porcelain flooring, a side by side washer and dryer, grey floors and white worktops.
Inspiration for a medium sized modern single-wall separated utility room in Perth with a submerged sink, white cabinets, engineered stone countertops, white walls, porcelain flooring, a side by side washer and dryer, grey floors and white worktops.
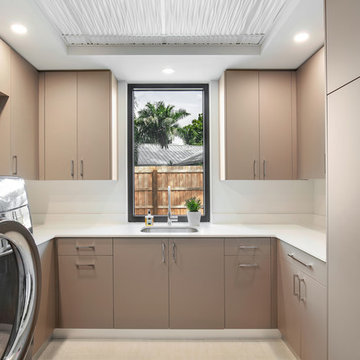
Photographer: Ryan Gamma
This is an example of a medium sized modern u-shaped separated utility room in Tampa with a submerged sink, flat-panel cabinets, beige cabinets, engineered stone countertops, white walls, porcelain flooring, a side by side washer and dryer, white floors and white worktops.
This is an example of a medium sized modern u-shaped separated utility room in Tampa with a submerged sink, flat-panel cabinets, beige cabinets, engineered stone countertops, white walls, porcelain flooring, a side by side washer and dryer, white floors and white worktops.
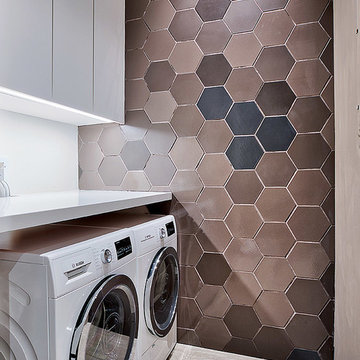
Architecture: GK Architecture
Photos: Brian Ashby (Briansperspective.com)
Photo of a medium sized modern single-wall separated utility room in San Francisco with flat-panel cabinets, white cabinets, quartz worktops, brown walls, ceramic flooring, a side by side washer and dryer, grey floors and white worktops.
Photo of a medium sized modern single-wall separated utility room in San Francisco with flat-panel cabinets, white cabinets, quartz worktops, brown walls, ceramic flooring, a side by side washer and dryer, grey floors and white worktops.
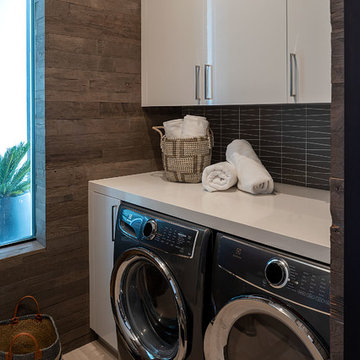
Inspiration for a small modern laundry cupboard in San Diego with brown walls, a side by side washer and dryer, beige floors and white worktops.
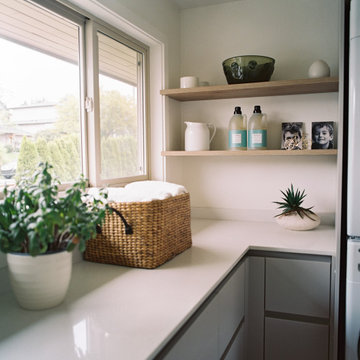
This is an example of a medium sized modern l-shaped separated utility room in Seattle with flat-panel cabinets, grey cabinets, engineered stone countertops, white walls, porcelain flooring, a stacked washer and dryer, grey floors and white worktops.
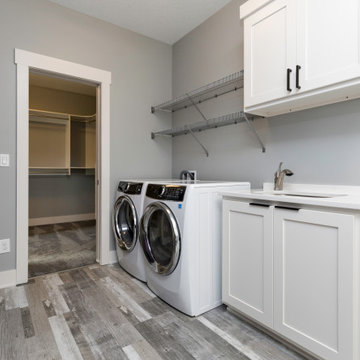
Photo of a large modern single-wall utility room in Other with a submerged sink, shaker cabinets, white cabinets, quartz worktops, grey walls, vinyl flooring, a side by side washer and dryer, multi-coloured floors and white worktops.

Photo of a large modern u-shaped utility room in San Diego with a submerged sink, flat-panel cabinets, light wood cabinets, marble worktops, grey walls, slate flooring, a side by side washer and dryer, grey floors and white worktops.
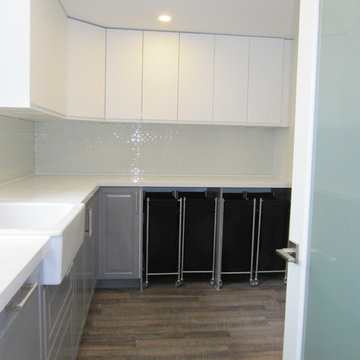
Small basement bathroom full renovation/transformation. Construction laundry room with cabinets from IKEA, quartz counter-top and glass mosaic back-splash
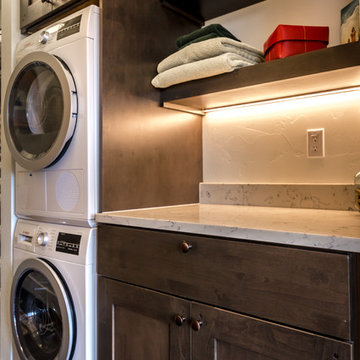
Builder | Middle Park Construction
Photography | Jon Kohlwey
Designer | Tara Bender
Starmark Cabinetry
Small modern single-wall separated utility room in Denver with shaker cabinets, dark wood cabinets, engineered stone countertops, white walls, laminate floors, a stacked washer and dryer, brown floors and white worktops.
Small modern single-wall separated utility room in Denver with shaker cabinets, dark wood cabinets, engineered stone countertops, white walls, laminate floors, a stacked washer and dryer, brown floors and white worktops.
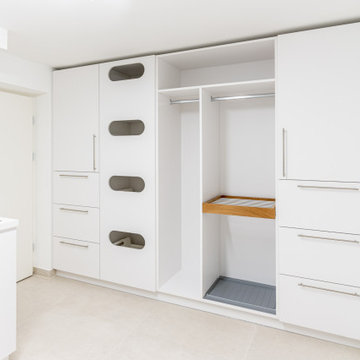
Funktionale Ausstattung und Aufteilung
Dekoroberflächen weiß, Durchwurföffnungen für Wäschesortierung, Abstellflächen für Körbe vor/unter Waschmaschine und Trockner
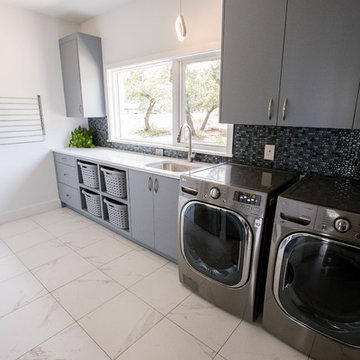
Net Zero House laundry room. Architect: Barley|Pfeiffer.
The laundry room has ample space for washing, line drying, miscellaneous storage, and an extra fridge.
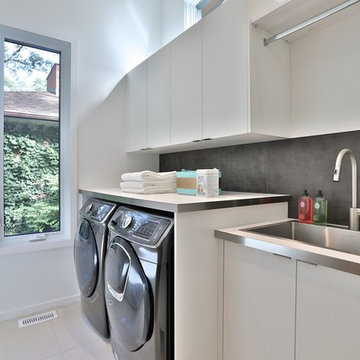
Inspiration for a large modern single-wall separated utility room in Toronto with a built-in sink, flat-panel cabinets, white cabinets, laminate countertops, white walls, porcelain flooring, a side by side washer and dryer, beige floors and white worktops.
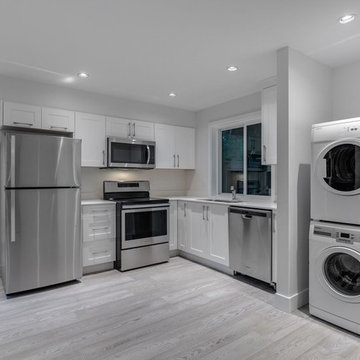
Two bedroom self contained guest suite.
Expansive modern l-shaped separated utility room in Vancouver with a submerged sink, shaker cabinets, white cabinets, engineered stone countertops, white walls, light hardwood flooring, a stacked washer and dryer, grey floors and white worktops.
Expansive modern l-shaped separated utility room in Vancouver with a submerged sink, shaker cabinets, white cabinets, engineered stone countertops, white walls, light hardwood flooring, a stacked washer and dryer, grey floors and white worktops.

Photo of a large modern separated utility room in Denver with a submerged sink, flat-panel cabinets, black cabinets, quartz worktops, grey splashback, ceramic splashback, white walls, ceramic flooring, a side by side washer and dryer, grey floors and white worktops.
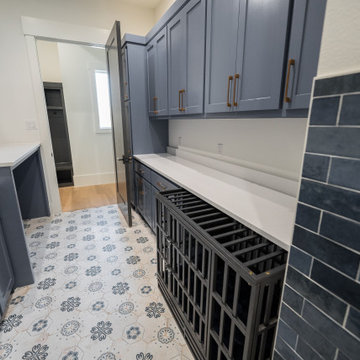
Design ideas for a medium sized modern galley separated utility room in Dallas with a submerged sink, blue cabinets, engineered stone countertops, white walls, ceramic flooring, a side by side washer and dryer, multi-coloured floors and white worktops.
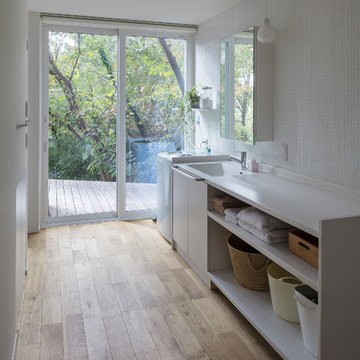
広々とした洗面スペースからも外の景色が見え、毎朝爽やかな気持ちで一日をスタートできます。デッキにつながっていて家事洗濯の動線も最高です。壁面はタイルで仕上げて清潔感のある空間に。
Inspiration for a modern single-wall utility room in Other with an integrated sink, open cabinets, white cabinets, white walls, medium hardwood flooring, brown floors and white worktops.
Inspiration for a modern single-wall utility room in Other with an integrated sink, open cabinets, white cabinets, white walls, medium hardwood flooring, brown floors and white worktops.
Modern Utility Room with White Worktops Ideas and Designs
6