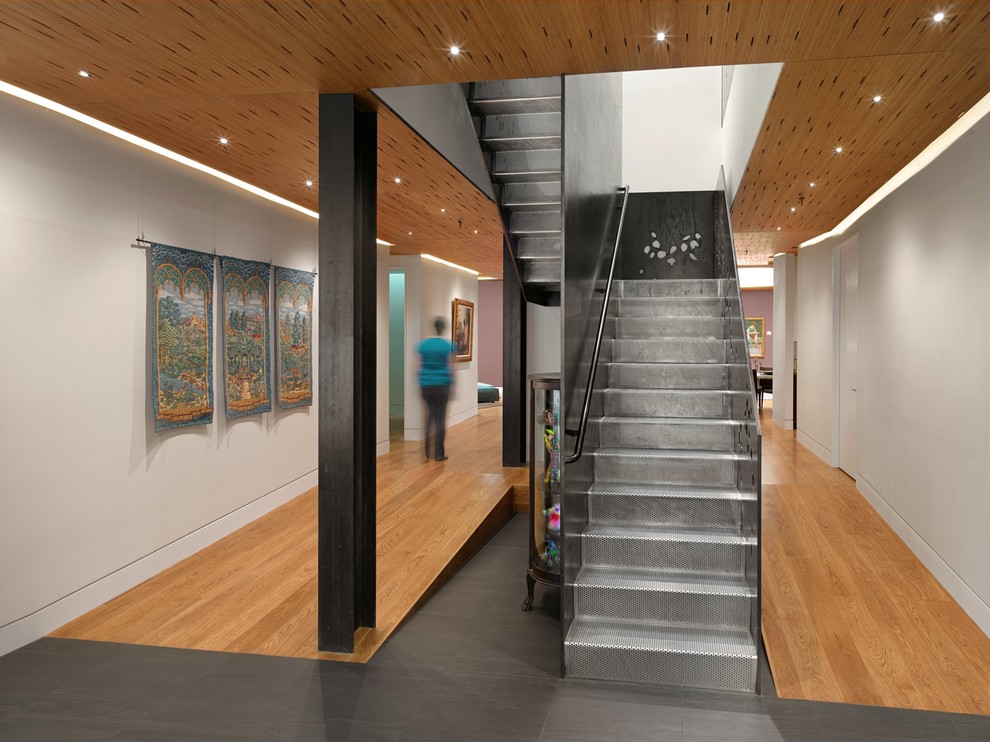
Moss Street
Contemporary Staircase, San Francisco
Remodel of 5,000 square foot industrial space into single family residence. Undulating plyboo ceilings. Custom steel stair with water-jet cut pattern, gallery walls and large circular skylights.
Completed while Senior Designer and Project Manager at MacCracken Architects
Photo by Rien Van Rijthoven
