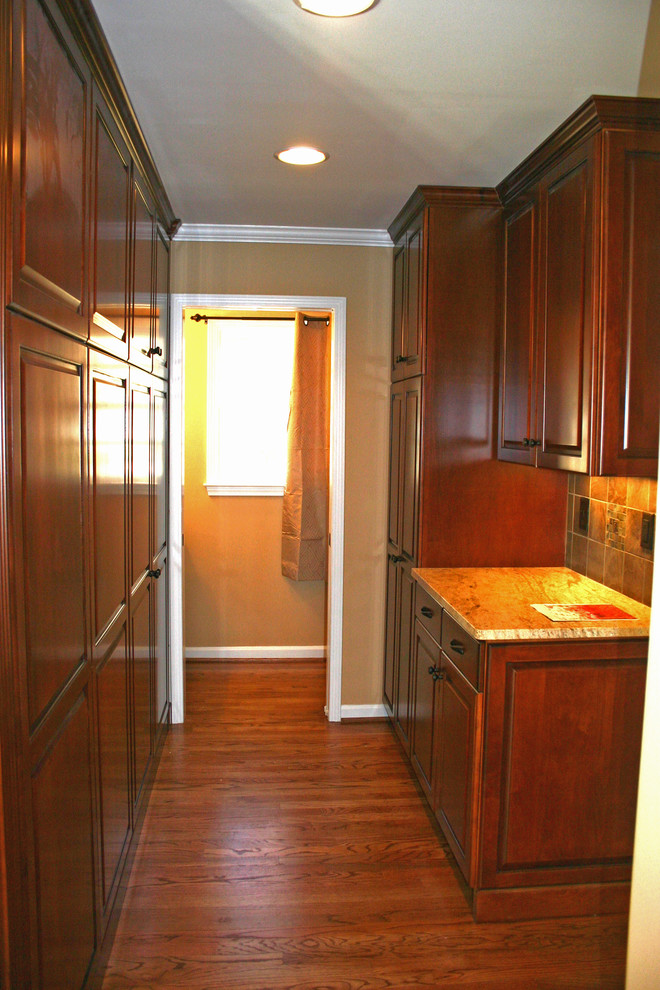
Mudrooms
Traditional Utility Room, Atlanta
This family has grown children so they decided instead of a traditional mudroom space they would create a “back door entry” from the garage with and adjacent powder room. This new entry is open to the kitchen and has a countertop drop zone, and a closed tall wardrobe for coats and shoes. Across from the tall pantry is an additional tall pantry that acts as a broom closet/vacuum storage, and pet food pantry. The laundry that was previously located here was relocated to the upper level.
