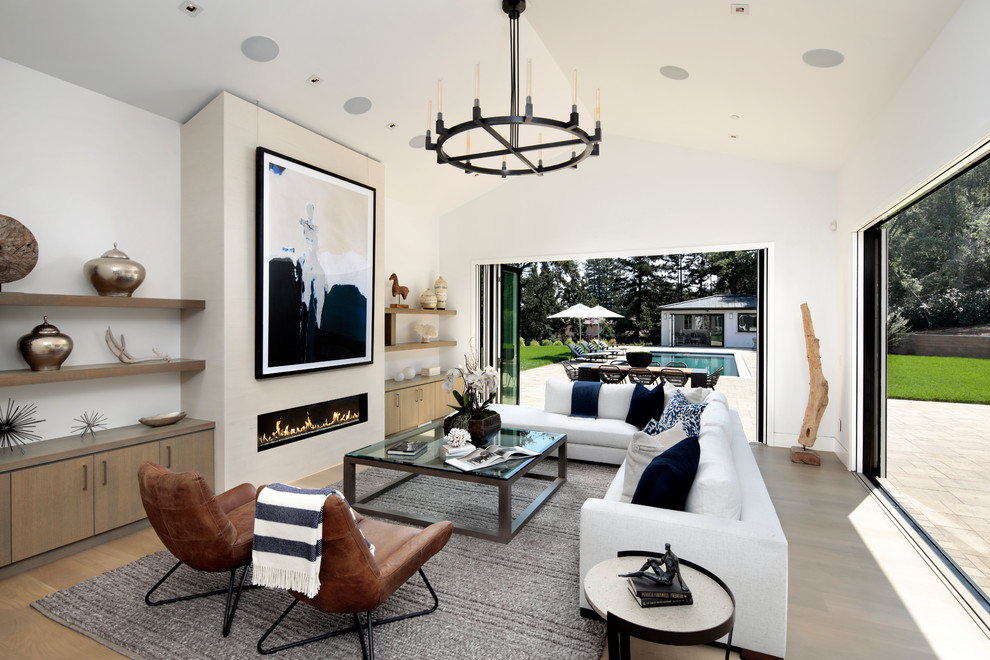
New Atherton Transitional in Metal and Stone
Transitional Games Room, San Francisco
Large folding doors bring the pool and patio into the family room. A large horizontal linear fireplace reaches to the ceiling, but disengages at the last minute. Indoor/Outdoor living is emphasized by glass on both sides of the space.
Bernard Andre Photography

Same colors, lighter wood cabinets