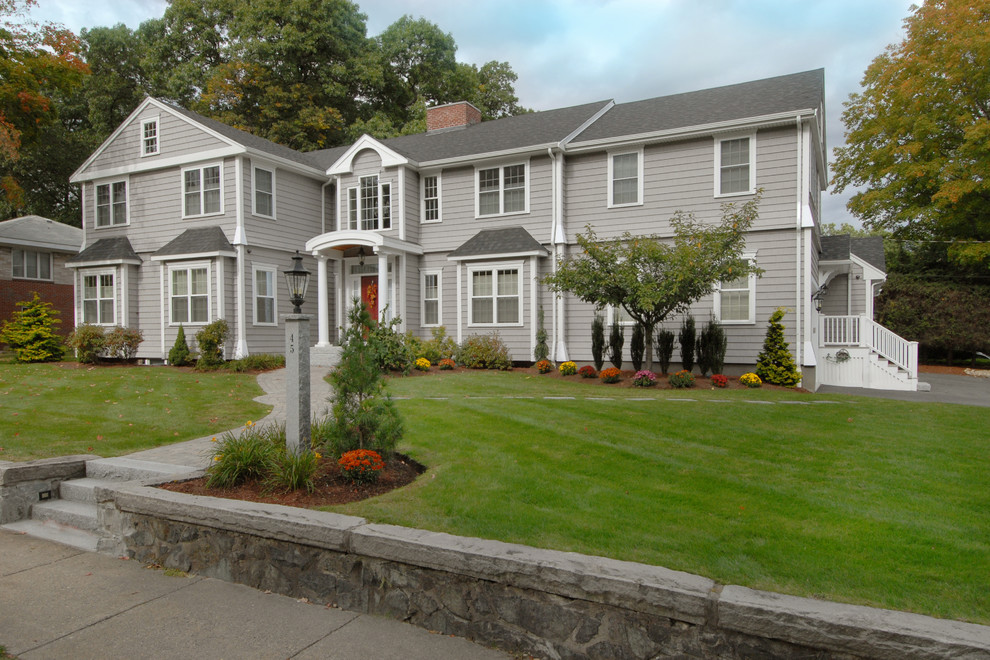
New Home Created After Lifting 1st Floor 11 Ft
Traditional House Exterior, Boston
The homeowners needed more space. The original intent was to add a 2nd floor to the original ranch. However, the homeowner asked us to solve the ceiling height issue so we came up with the novel idea of raising the existing ranch and building a new first floor underneath. A large portion of the original house was saved and incorporated into the new design.

Window detials