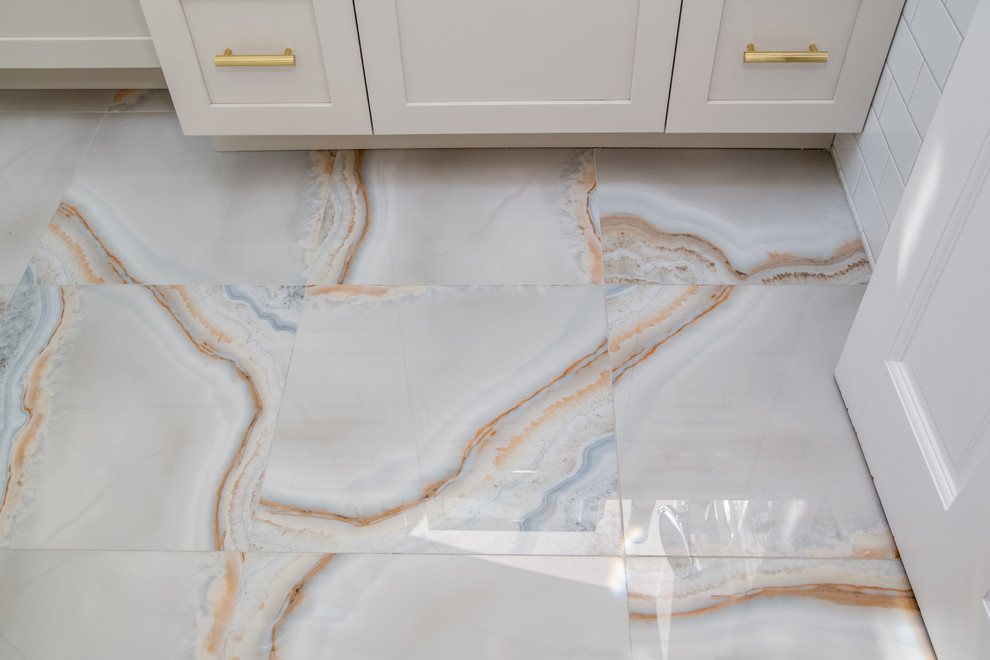
North Shore Bathroom Remodel
Transitional Bathroom, New York
This master bathroom presented some challenges. It was small and layout of it was not practical. Also, the client wanted more storage space. We reworked the layout, closed a window in order to move the vanity and used every available inch of the space. We opened up the ceiling and added a sky light to give the bathroom more light and create illusion of space. We worked with the client to add design elements and colors she loved, agate grays and blues and warm brass tones. Despite it's size the bathroom feels spacious and warm and offers plenty of custom storage.
Photography: Jeanne Calarco, Context Media Development
