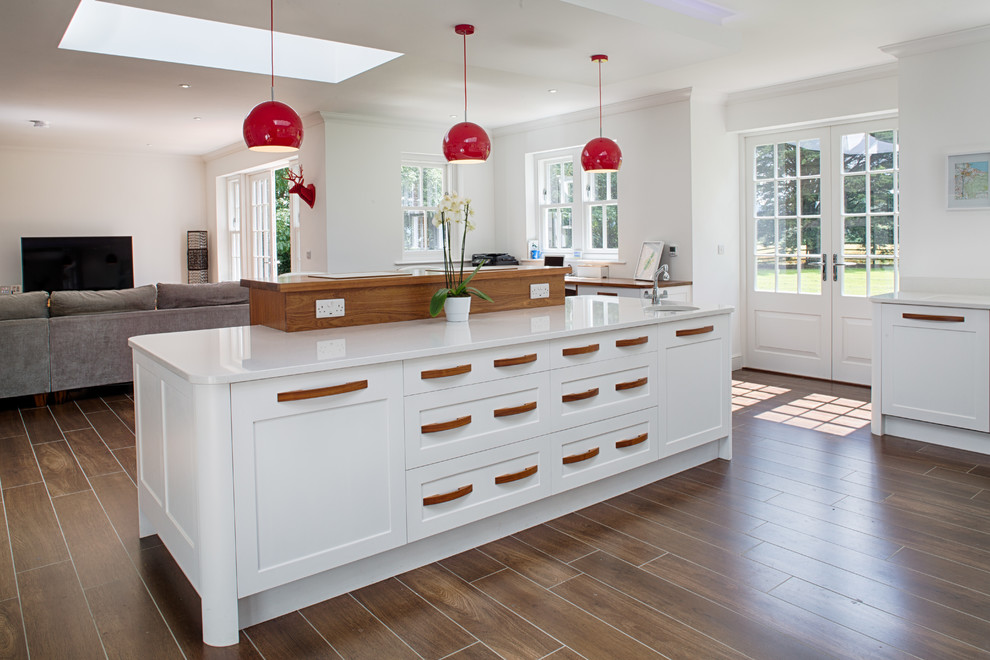
Northallerton Kitchen
Contemporary Kitchen
Designed for a large extension that also houses the communal dining and relaxing areas of the house, this white kitchen was made to reflect the open plan nature of this family living space and use of natural light. Within the open plan design, height is used at both the breakfast bar and opposite behind the induction hob to provide a definition of where the kitchen sits, as distinct from, but linked to the dining area, home office and snug areas of this large space.

The island has plenty of in-built storage. A trio of red pendant lights above add a dash of bold colour and a contrast...