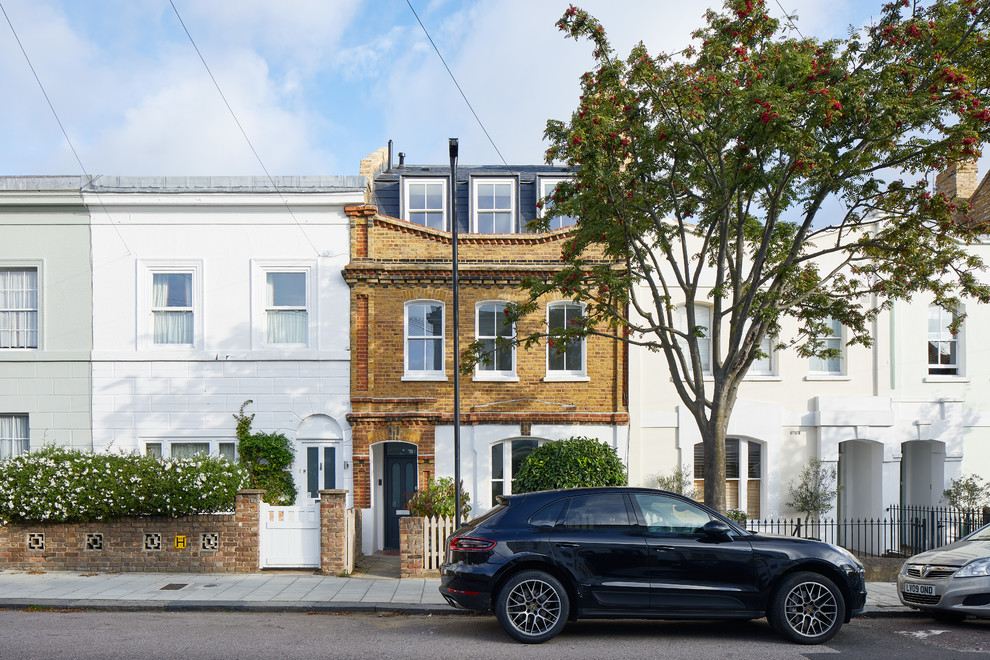
Number 22
Traditional House Exterior, London
A retrofit of a Victorian townhouse with mansard loft extension and 2-storey rear/ side extension. Insulated using breathable wood-fibre products, filled with daylight and dramatic double-height spaces.
Photos: Andy Stagg

Like roof extension hidden from view at ground flour by brick wall