Nursery with Pink Walls and Multi-coloured Walls Ideas and Designs
Refine by:
Budget
Sort by:Popular Today
1 - 20 of 1,810 photos
Item 1 of 3
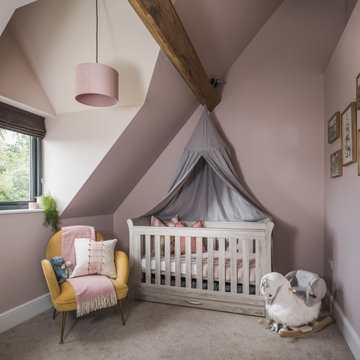
Photo of a country nursery in West Midlands with pink walls, carpet, grey floors and exposed beams.
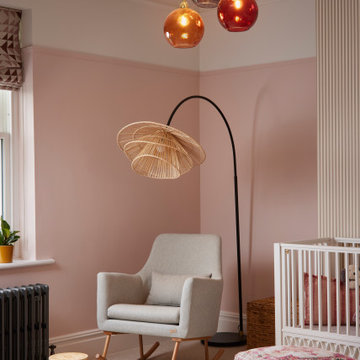
Design ideas for a classic nursery in Other with pink walls, carpet and feature lighting.

Medium sized traditional nursery for girls in West Midlands with pink walls, carpet, grey floors, a vaulted ceiling, panelled walls and a dado rail.
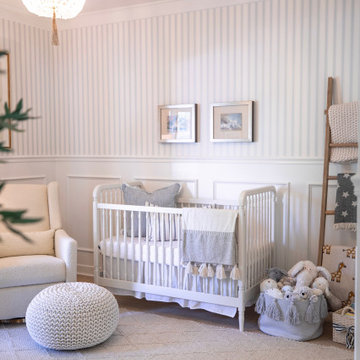
The crib area in Olivia Rink's Kentucky nursery.
Medium sized rural nursery for boys in Louisville with multi-coloured walls, light hardwood flooring, beige floors and wallpapered walls.
Medium sized rural nursery for boys in Louisville with multi-coloured walls, light hardwood flooring, beige floors and wallpapered walls.

Our Seattle studio designed this stunning 5,000+ square foot Snohomish home to make it comfortable and fun for a wonderful family of six.
On the main level, our clients wanted a mudroom. So we removed an unused hall closet and converted the large full bathroom into a powder room. This allowed for a nice landing space off the garage entrance. We also decided to close off the formal dining room and convert it into a hidden butler's pantry. In the beautiful kitchen, we created a bright, airy, lively vibe with beautiful tones of blue, white, and wood. Elegant backsplash tiles, stunning lighting, and sleek countertops complete the lively atmosphere in this kitchen.
On the second level, we created stunning bedrooms for each member of the family. In the primary bedroom, we used neutral grasscloth wallpaper that adds texture, warmth, and a bit of sophistication to the space creating a relaxing retreat for the couple. We used rustic wood shiplap and deep navy tones to define the boys' rooms, while soft pinks, peaches, and purples were used to make a pretty, idyllic little girls' room.
In the basement, we added a large entertainment area with a show-stopping wet bar, a large plush sectional, and beautifully painted built-ins. We also managed to squeeze in an additional bedroom and a full bathroom to create the perfect retreat for overnight guests.
For the decor, we blended in some farmhouse elements to feel connected to the beautiful Snohomish landscape. We achieved this by using a muted earth-tone color palette, warm wood tones, and modern elements. The home is reminiscent of its spectacular views – tones of blue in the kitchen, primary bathroom, boys' rooms, and basement; eucalyptus green in the kids' flex space; and accents of browns and rust throughout.
---Project designed by interior design studio Kimberlee Marie Interiors. They serve the Seattle metro area including Seattle, Bellevue, Kirkland, Medina, Clyde Hill, and Hunts Point.
For more about Kimberlee Marie Interiors, see here: https://www.kimberleemarie.com/
To learn more about this project, see here:
https://www.kimberleemarie.com/modern-luxury-home-remodel-snohomish
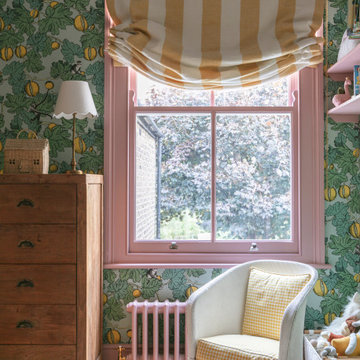
Medium sized traditional nursery for girls in London with pink walls, medium hardwood flooring, wallpapered walls and a feature wall.

This child's bedroom is pretty in pink! A flower wallpaper adds a unique ceiling detail as does the flower wall art above the crib!
Medium sized contemporary nursery in Chicago with pink walls, dark hardwood flooring, brown floors, panelled walls, a drop ceiling and a wallpapered ceiling.
Medium sized contemporary nursery in Chicago with pink walls, dark hardwood flooring, brown floors, panelled walls, a drop ceiling and a wallpapered ceiling.
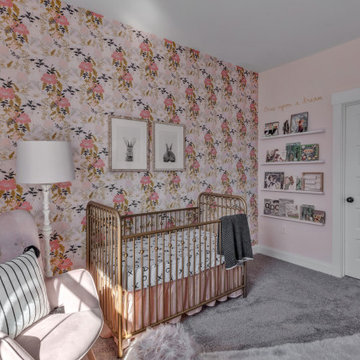
This is an example of a country nursery for girls in Richmond with multi-coloured walls, carpet, grey floors and wallpapered walls.
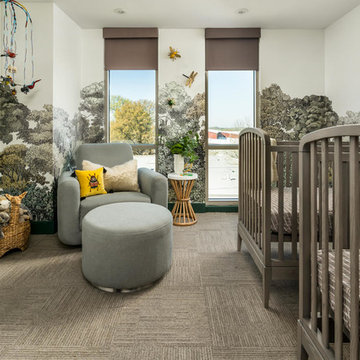
Design ideas for a large contemporary gender neutral nursery in Atlanta with multi-coloured walls, carpet and grey floors.
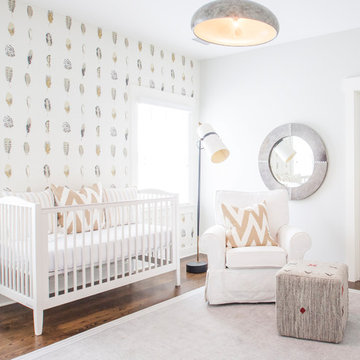
Mekenzie Loli
This is an example of a traditional gender neutral nursery in Charlotte with multi-coloured walls, dark hardwood flooring and brown floors.
This is an example of a traditional gender neutral nursery in Charlotte with multi-coloured walls, dark hardwood flooring and brown floors.
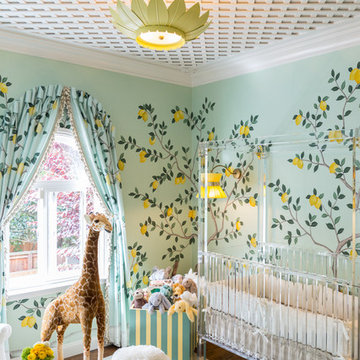
Photo: Lauren Andersen © 2018 Houzz
Design ideas for a traditional nursery for girls in San Francisco with multi-coloured walls and dark hardwood flooring.
Design ideas for a traditional nursery for girls in San Francisco with multi-coloured walls and dark hardwood flooring.
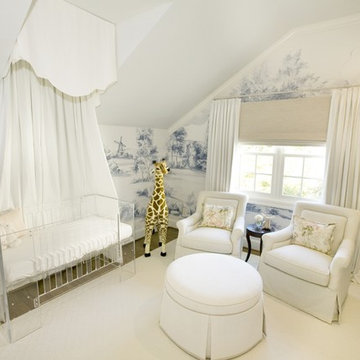
Design ideas for a traditional gender neutral nursery in Dallas with multi-coloured walls and medium hardwood flooring.
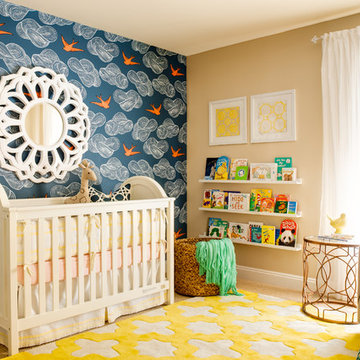
We wanted to create a bright and sweet little nursery for this baby girl. The fun Sparrow wallpaper was the inspiration for the room. Pops of yellow and mint greet make it feel happy and inviting.
John Woodcock Photography
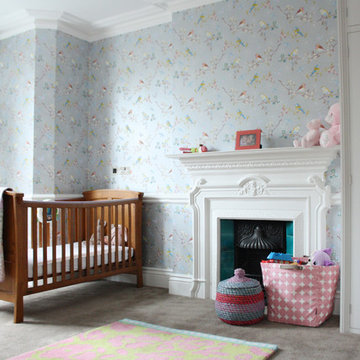
Holly Marder © 2013 Houzz
This is an example of a classic gender neutral nursery in London with multi-coloured walls, carpet and a chimney breast.
This is an example of a classic gender neutral nursery in London with multi-coloured walls, carpet and a chimney breast.
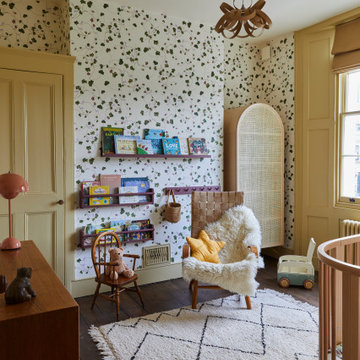
Kids bedroom with botanical wallpaper, dirty yellow woodwork and dark floor boards. A gender neutral nursery highlighting the Georgian period features of the room with window panelling and sash
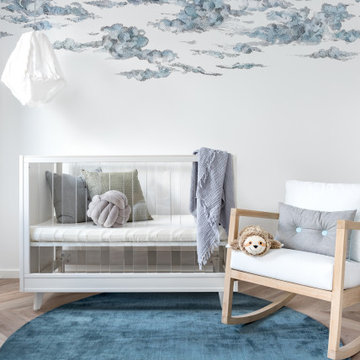
Photo of a contemporary gender neutral nursery in Perth with multi-coloured walls, light hardwood flooring, beige floors and wallpapered walls.

A welcoming nursery with Blush and White patterned ceiling wallpaper and blush painted walls let the fun animal prints stand out. White handwoven rug over the Appolo engineered hardwood flooring soften the room.

When the homeowners first purchased the 1925 house, it was compartmentalized, outdated, and completely unfunctional for their growing family. Casework designed the owner's previous kitchen and family room and was brought in to lead up the creative direction for the project. Casework teamed up with architect Paul Crowther and brother sister team Ainslie Davis on the addition and remodel of the Colonial.
The existing kitchen and powder bath were demoed and walls expanded to create a new footprint for the home. This created a much larger, more open kitchen and breakfast nook with mudroom, pantry and more private half bath. In the spacious kitchen, a large walnut island perfectly compliments the homes existing oak floors without feeling too heavy. Paired with brass accents, Calcutta Carrera marble countertops, and clean white cabinets and tile, the kitchen feels bright and open - the perfect spot for a glass of wine with friends or dinner with the whole family.
There was no official master prior to the renovations. The existing four bedrooms and one separate bathroom became two smaller bedrooms perfectly suited for the client’s two daughters, while the third became the true master complete with walk-in closet and master bath. There are future plans for a second story addition that would transform the current master into a guest suite and build out a master bedroom and bath complete with walk in shower and free standing tub.
Overall, a light, neutral palette was incorporated to draw attention to the existing colonial details of the home, like coved ceilings and leaded glass windows, that the homeowners fell in love with. Modern furnishings and art were mixed in to make this space an eclectic haven.
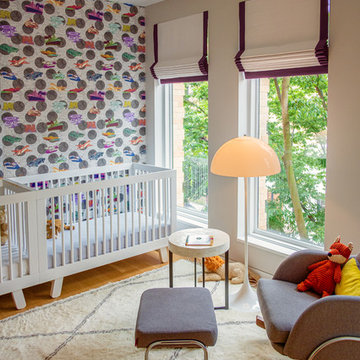
Nursery for Twins
Inspiration for a large midcentury nursery in New York with multi-coloured walls and light hardwood flooring.
Inspiration for a large midcentury nursery in New York with multi-coloured walls and light hardwood flooring.
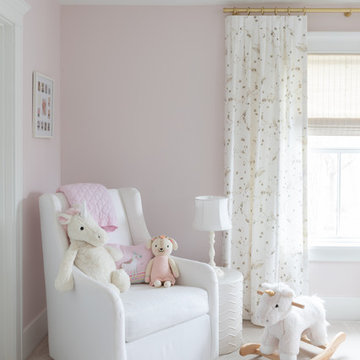
Photo by Emily Kennedy Photo
Inspiration for a large rural nursery for girls in Chicago with pink walls, carpet and white floors.
Inspiration for a large rural nursery for girls in Chicago with pink walls, carpet and white floors.
Nursery with Pink Walls and Multi-coloured Walls Ideas and Designs
1