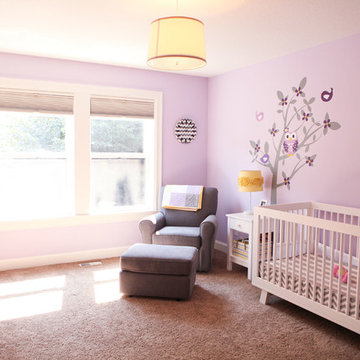Premium Nursery with Purple Walls Ideas and Designs
Refine by:
Budget
Sort by:Popular Today
1 - 20 of 31 photos
Item 1 of 3

Photo of a medium sized classic gender neutral nursery in Chicago with purple walls, light hardwood flooring, brown floors, a vaulted ceiling and wallpapered walls.
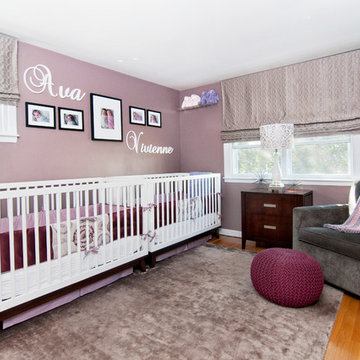
Sober Photography
Inspiration for a medium sized contemporary nursery for girls in Other with purple walls and light hardwood flooring.
Inspiration for a medium sized contemporary nursery for girls in Other with purple walls and light hardwood flooring.
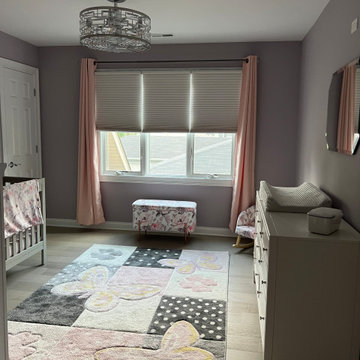
A lovely bedroom for fun sleepovers for years to come! Soft purplish gray wall tone, neutral flooring, white dresser, and crib converts to single bed, room darkening shades for naps or sleeping in, and sophisticated fandelier. Inexpensive area rug and drapery panels can be updated as the child grows.
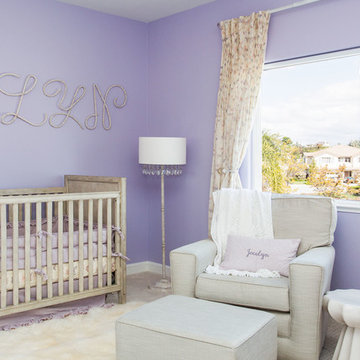
Nursery for a baby girl. Butterfly's and purple make this space extra sweet.
Photo of a medium sized traditional nursery for girls in San Francisco with purple walls, carpet and beige floors.
Photo of a medium sized traditional nursery for girls in San Francisco with purple walls, carpet and beige floors.
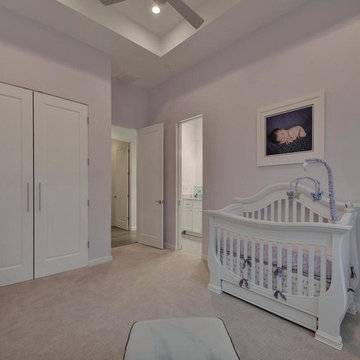
RRS Design + Build is a Austin based general contractor specializing in high end remodels and custom home builds. As a leader in contemporary, modern and mid century modern design, we are the clear choice for a superior product and experience. We would love the opportunity to serve you on your next project endeavor. Put our award winning team to work for you today!
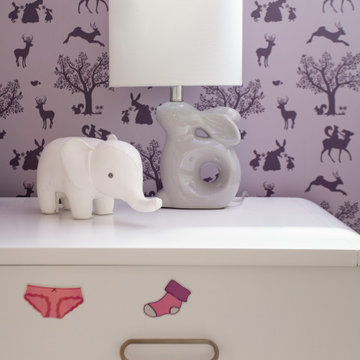
Small contemporary nursery for girls in New York with purple walls, light hardwood flooring, white floors, a wallpapered ceiling and wallpapered walls.
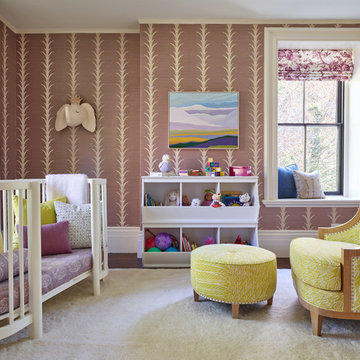
I designed a sophisticated, soothing room for a little girl. The goal was to make it whimsical enough but not so cute she could not grow into it. Notice the use of plants, animals and landscapes as a tool to create a peaceful environment. Large oil paintings evoke dreamy landscapes, the acanthus plant stripe of the grass cloth wallpaper makes one feel surrounded and safe. Birds, elephants and butterflies are part of the magical decor. Lots of texture and patterns create interest. Finally, old is blended with new (antique bird illustrations, old pine chest, modern crib, etc) to create an eclectic and inviting interior.
Photos by Jared Kuzia
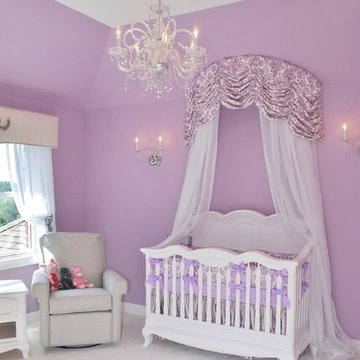
Design ideas for a large traditional nursery for girls in New York with purple walls and carpet.
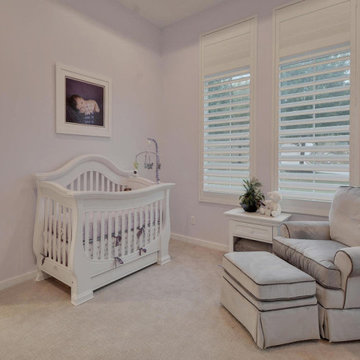
Inspiration for a large contemporary nursery for girls in Austin with purple walls, carpet, beige floors and a coffered ceiling.
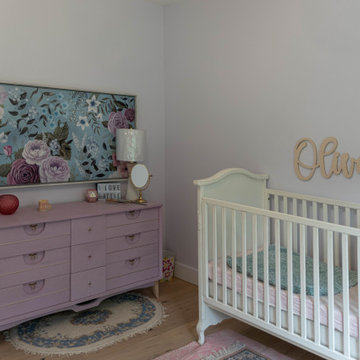
This is an example of a medium sized classic nursery for girls in Toronto with purple walls, light hardwood flooring and beige floors.
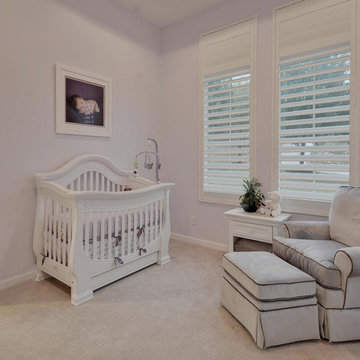
RRS Design + Build is a Austin based general contractor specializing in high end remodels and custom home builds. As a leader in contemporary, modern and mid century modern design, we are the clear choice for a superior product and experience. We would love the opportunity to serve you on your next project endeavor. Put our award winning team to work for you today!
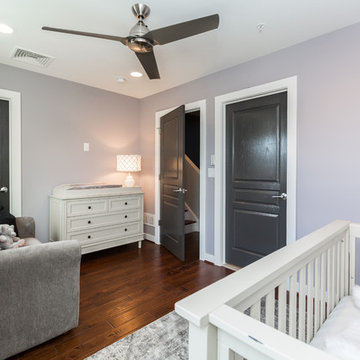
This nursery is gender neutral for our client's new addition. Lavendar walls create a restful, calm environment for mother and baby to rest and feed in.
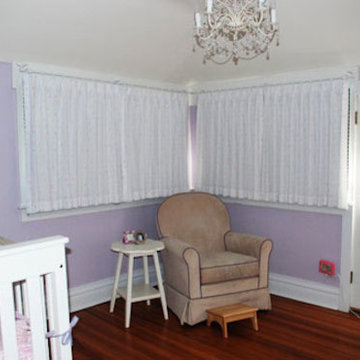
Photo of a medium sized traditional nursery for girls in Denver with purple walls.
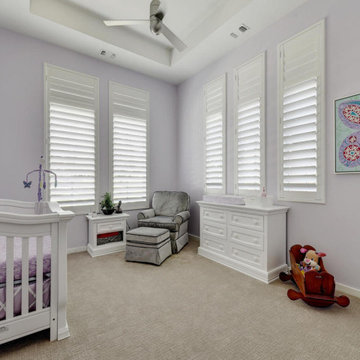
Inspiration for a large contemporary nursery for girls in Austin with purple walls, carpet, beige floors and a coffered ceiling.
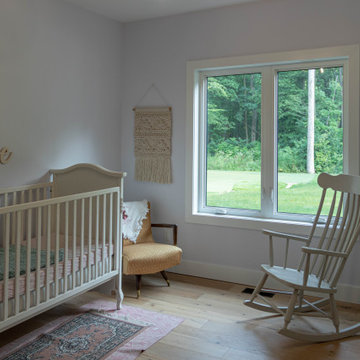
Medium sized traditional nursery for girls in Toronto with purple walls, light hardwood flooring and beige floors.
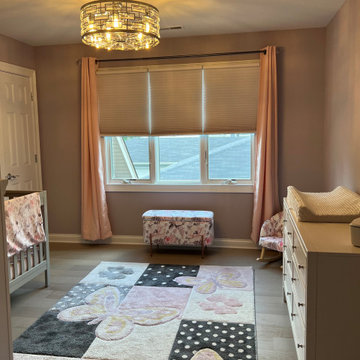
A lovely bedroom for fun sleepovers for years to come! Soft purplish gray wall tone, neutral flooring, white dresser, and crib converts to single bed, room darkening shades for naps or sleeping in, and sophisticated fandelier. Inexpensive area rug and drapery panels can be updated as the child grows.
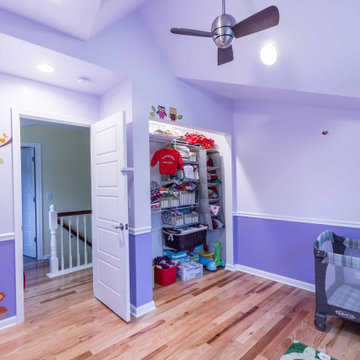
Inspiration for a medium sized traditional gender neutral nursery in Chicago with purple walls, light hardwood flooring, brown floors, a vaulted ceiling and wallpapered walls.
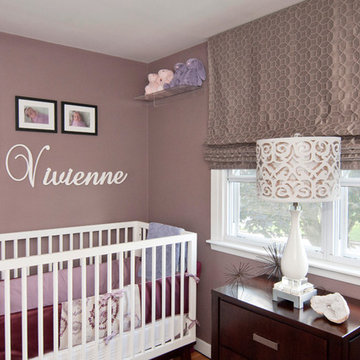
Sober Photography
Medium sized modern nursery for girls in Other with purple walls and light hardwood flooring.
Medium sized modern nursery for girls in Other with purple walls and light hardwood flooring.
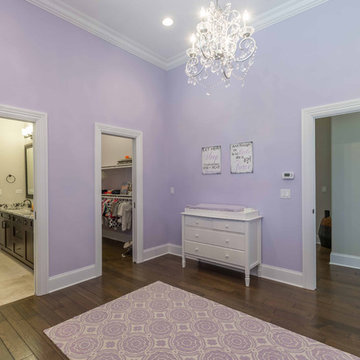
This 6,000sf luxurious custom new construction 5-bedroom, 4-bath home combines elements of open-concept design with traditional, formal spaces, as well. Tall windows, large openings to the back yard, and clear views from room to room are abundant throughout. The 2-story entry boasts a gently curving stair, and a full view through openings to the glass-clad family room. The back stair is continuous from the basement to the finished 3rd floor / attic recreation room.
The interior is finished with the finest materials and detailing, with crown molding, coffered, tray and barrel vault ceilings, chair rail, arched openings, rounded corners, built-in niches and coves, wide halls, and 12' first floor ceilings with 10' second floor ceilings.
It sits at the end of a cul-de-sac in a wooded neighborhood, surrounded by old growth trees. The homeowners, who hail from Texas, believe that bigger is better, and this house was built to match their dreams. The brick - with stone and cast concrete accent elements - runs the full 3-stories of the home, on all sides. A paver driveway and covered patio are included, along with paver retaining wall carved into the hill, creating a secluded back yard play space for their young children.
Project photography by Kmieick Imagery.
Premium Nursery with Purple Walls Ideas and Designs
1
