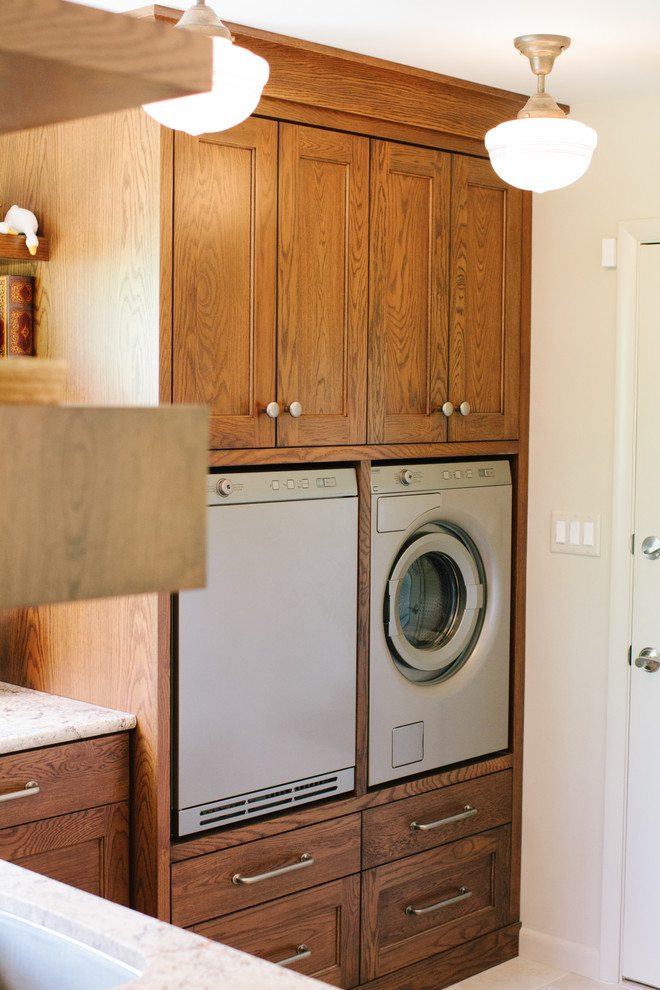
Olympus Cove Kitchen Project
Contemporary Utility Room, Salt Lake City
Built in laundry center with shallow and deep drawers at bottom. This option stations the laundry units at the prime height and easy access to ample storage. It keeps the laundry tidy also!

Raised height