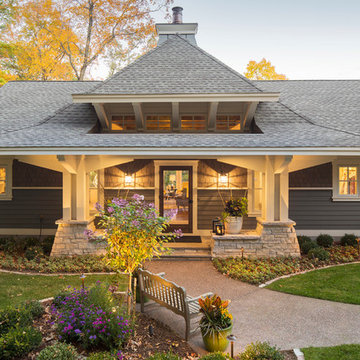Bungalow House Exterior Ideas and Designs
Refine by:
Budget
Sort by:Popular Today
1 - 20 of 194 photos

Klopf Architecture and Outer space Landscape Architects designed a new warm, modern, open, indoor-outdoor home in Los Altos, California. Inspired by mid-century modern homes but looking for something completely new and custom, the owners, a couple with two children, bought an older ranch style home with the intention of replacing it.
Created on a grid, the house is designed to be at rest with differentiated spaces for activities; living, playing, cooking, dining and a piano space. The low-sloping gable roof over the great room brings a grand feeling to the space. The clerestory windows at the high sloping roof make the grand space light and airy.
Upon entering the house, an open atrium entry in the middle of the house provides light and nature to the great room. The Heath tile wall at the back of the atrium blocks direct view of the rear yard from the entry door for privacy.
The bedrooms, bathrooms, play room and the sitting room are under flat wing-like roofs that balance on either side of the low sloping gable roof of the main space. Large sliding glass panels and pocketing glass doors foster openness to the front and back yards. In the front there is a fenced-in play space connected to the play room, creating an indoor-outdoor play space that could change in use over the years. The play room can also be closed off from the great room with a large pocketing door. In the rear, everything opens up to a deck overlooking a pool where the family can come together outdoors.
Wood siding travels from exterior to interior, accentuating the indoor-outdoor nature of the house. Where the exterior siding doesn’t come inside, a palette of white oak floors, white walls, walnut cabinetry, and dark window frames ties all the spaces together to create a uniform feeling and flow throughout the house. The custom cabinetry matches the minimal joinery of the rest of the house, a trim-less, minimal appearance. Wood siding was mitered in the corners, including where siding meets the interior drywall. Wall materials were held up off the floor with a minimal reveal. This tight detailing gives a sense of cleanliness to the house.
The garage door of the house is completely flush and of the same material as the garage wall, de-emphasizing the garage door and making the street presentation of the house kinder to the neighborhood.
The house is akin to a custom, modern-day Eichler home in many ways. Inspired by mid-century modern homes with today’s materials, approaches, standards, and technologies. The goals were to create an indoor-outdoor home that was energy-efficient, light and flexible for young children to grow. This 3,000 square foot, 3 bedroom, 2.5 bathroom new house is located in Los Altos in the heart of the Silicon Valley.
Klopf Architecture Project Team: John Klopf, AIA, and Chuang-Ming Liu
Landscape Architect: Outer space Landscape Architects
Structural Engineer: ZFA Structural Engineers
Staging: Da Lusso Design
Photography ©2018 Mariko Reed
Location: Los Altos, CA
Year completed: 2017

Built from the ground up on 80 acres outside Dallas, Oregon, this new modern ranch house is a balanced blend of natural and industrial elements. The custom home beautifully combines various materials, unique lines and angles, and attractive finishes throughout. The property owners wanted to create a living space with a strong indoor-outdoor connection. We integrated built-in sky lights, floor-to-ceiling windows and vaulted ceilings to attract ample, natural lighting. The master bathroom is spacious and features an open shower room with soaking tub and natural pebble tiling. There is custom-built cabinetry throughout the home, including extensive closet space, library shelving, and floating side tables in the master bedroom. The home flows easily from one room to the next and features a covered walkway between the garage and house. One of our favorite features in the home is the two-sided fireplace – one side facing the living room and the other facing the outdoor space. In addition to the fireplace, the homeowners can enjoy an outdoor living space including a seating area, in-ground fire pit and soaking tub.
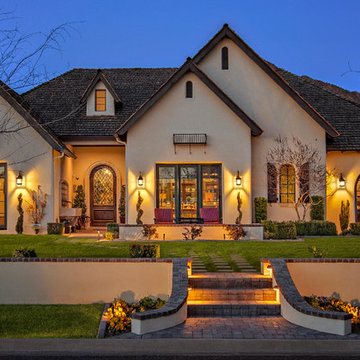
Design ideas for an expansive and beige bungalow render house exterior in Phoenix with a hip roof.
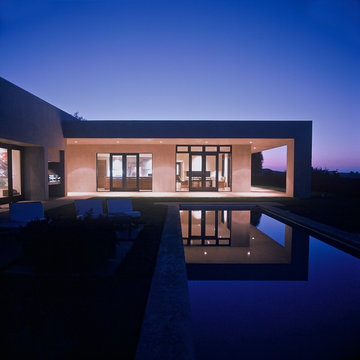
Bill Zeldis
Modern bungalow house exterior in Santa Barbara.
Modern bungalow house exterior in Santa Barbara.

WINNER
- AIA/BSA Design Award 2012
- 2012 EcoHome Design Award
- PRISM 2013 Award
This LEED Gold certified vacation residence located in a beautiful ocean community on the New England coast features high performance and creative use of space in a small package. ZED designed the simple, gable-roofed structure and proposed the Passive House standard. The resulting home consumes only one-tenth of the energy for heating compared to a similar new home built only to code requirements.
Architecture | ZeroEnergy Design
Construction | Aedi Construction
Photos | Greg Premru Photography
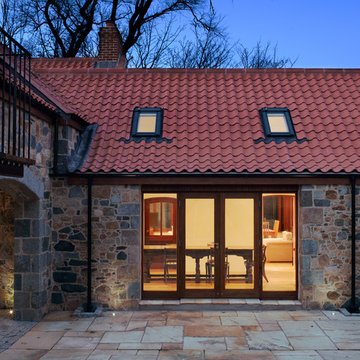
Tom Warry Photography
Inspiration for a rural bungalow house exterior in Channel Islands with stone cladding and a tiled roof.
Inspiration for a rural bungalow house exterior in Channel Islands with stone cladding and a tiled roof.
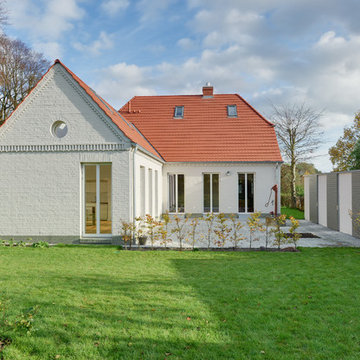
Architekt: Möhring Architekten, Berlin und Born a.Darß
Fotograf: Stefan Melchior, Berlin
This is an example of a white and medium sized classic bungalow brick house exterior in Berlin with a pitched roof.
This is an example of a white and medium sized classic bungalow brick house exterior in Berlin with a pitched roof.
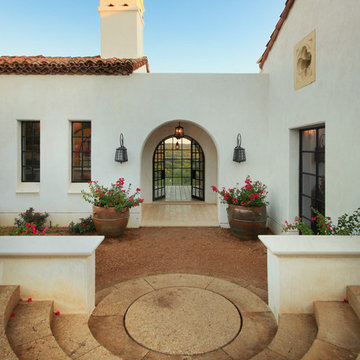
Inspiration for a medium sized mediterranean bungalow render house exterior in Austin.

Paul Burk Photography
Photo of a small and brown contemporary bungalow detached house in DC Metro with wood cladding, a lean-to roof and a metal roof.
Photo of a small and brown contemporary bungalow detached house in DC Metro with wood cladding, a lean-to roof and a metal roof.
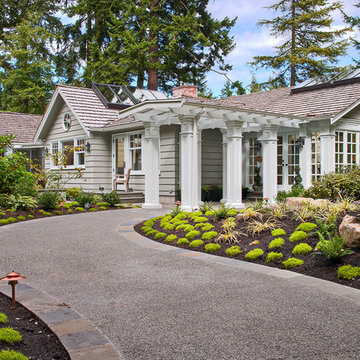
Pro Image Photography
Photo of a traditional bungalow house exterior in Seattle.
Photo of a traditional bungalow house exterior in Seattle.
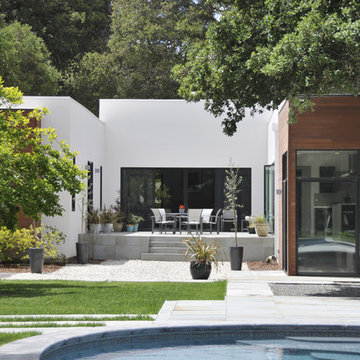
While we appreciate your love for our work, and interest in our projects, we are unable to answer every question about details in our photos. Please send us a private message if you are interested in our architectural services on your next project.

Design ideas for a gey midcentury bungalow detached house in San Francisco with a pitched roof, a shingle roof and a grey roof.
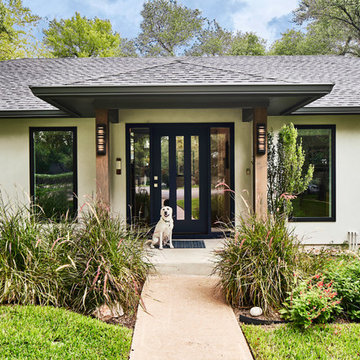
photo credit Matthew Niemann
This is an example of a large and gey retro bungalow render detached house in Austin with a hip roof and a shingle roof.
This is an example of a large and gey retro bungalow render detached house in Austin with a hip roof and a shingle roof.
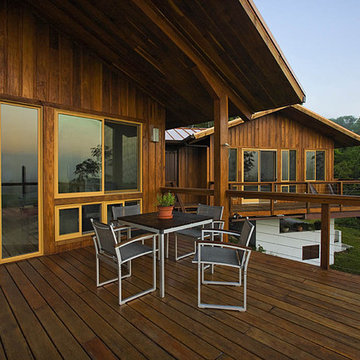
© Robert Granoff
Designed by:
Brendan J. O' Donoghue
P.O Box 129 San Ignacio
Cayo District
Belize, Central America
Web Site; odsbz.com
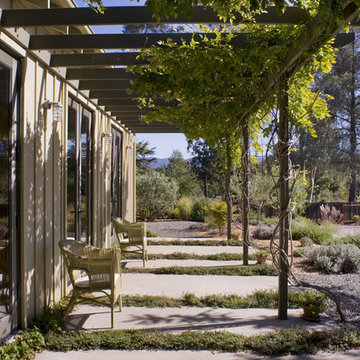
Photos Courtesy of Sharon Risedorph
Inspiration for a contemporary bungalow house exterior in San Francisco.
Inspiration for a contemporary bungalow house exterior in San Francisco.
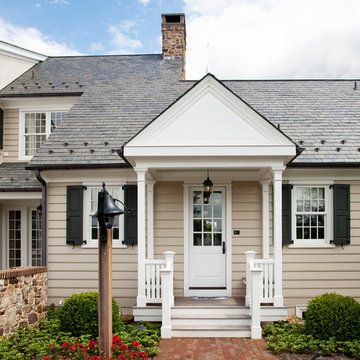
Design ideas for a beige rural bungalow house exterior in Philadelphia.
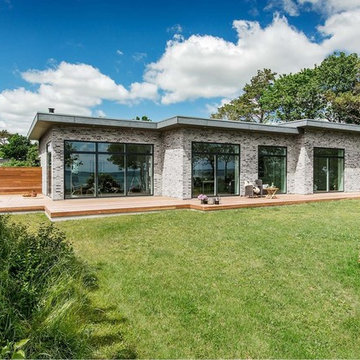
Medium sized and gey contemporary bungalow brick house exterior in Aarhus with a flat roof.
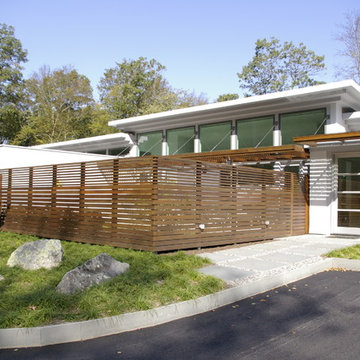
Photography: Bo Parker
Inspiration for a white contemporary bungalow house exterior in New York.
Inspiration for a white contemporary bungalow house exterior in New York.
Bungalow House Exterior Ideas and Designs
1
