Open Plan Dining Room with a Vaulted Ceiling Ideas and Designs
Refine by:
Budget
Sort by:Popular Today
181 - 200 of 1,057 photos
Item 1 of 3
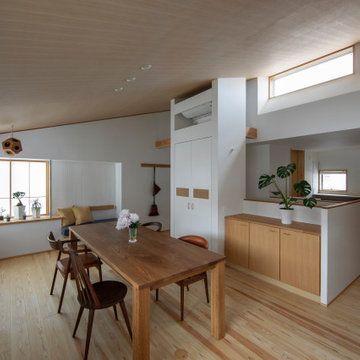
Design ideas for a contemporary open plan dining room in Other with white walls, light hardwood flooring, beige floors, a vaulted ceiling and a wood ceiling.
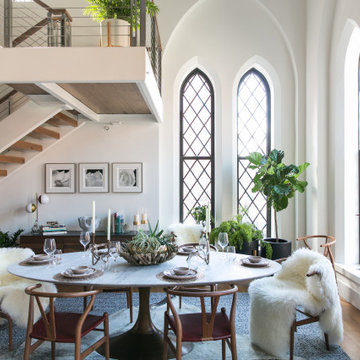
This is an example of a contemporary open plan dining room in Boston with white walls, light hardwood flooring, brown floors and a vaulted ceiling.
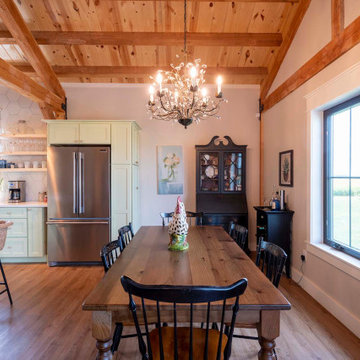
Post and beam open concept home dining room
Inspiration for a medium sized rustic open plan dining room with beige walls, light hardwood flooring, a hanging fireplace, brown floors, a vaulted ceiling and wood walls.
Inspiration for a medium sized rustic open plan dining room with beige walls, light hardwood flooring, a hanging fireplace, brown floors, a vaulted ceiling and wood walls.
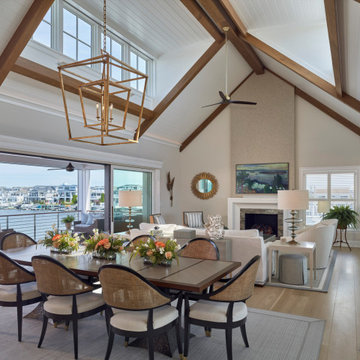
Inspiration for a classic open plan dining room in Philadelphia with beige walls, light hardwood flooring, beige floors, exposed beams, a timber clad ceiling and a vaulted ceiling.

Sala da pranzo accanto alla cucina con pareti facciavista
Photo of a large mediterranean open plan dining room in Florence with yellow walls, brick flooring, red floors and a vaulted ceiling.
Photo of a large mediterranean open plan dining room in Florence with yellow walls, brick flooring, red floors and a vaulted ceiling.
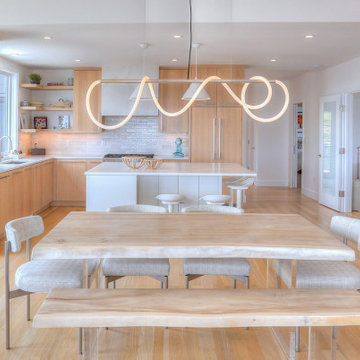
Captivated by the waterfront views, our clients purchased a 1980s shoreline residence that was in need of a modern update. They entrusted us with the task of adjusting the layout to meet their needs and infusing the space with a palette inspired by Long Island Sound – consisting of light wood, neutral stones and tile, expansive windows and unique lighting accents. The result is an inviting space for entertaining and relaxing alike, blending modern aesthetics with warmth seamlessly.
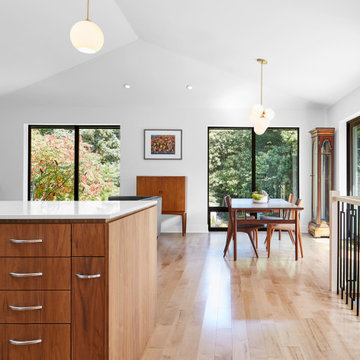
Midcentury open plan dining room in Toronto with white walls, light hardwood flooring and a vaulted ceiling.

This is an example of an expansive country open plan dining room in San Francisco with white walls, medium hardwood flooring, brown floors and a vaulted ceiling.

A classic select grade natural oak. Timeless and versatile. With the Modin Collection, we have raised the bar on luxury vinyl plank. The result is a new standard in resilient flooring. Modin offers true embossed in register texture, a low sheen level, a rigid SPC core, an industry-leading wear layer, and so much more.
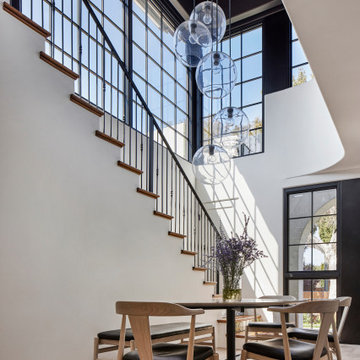
Dining Room with reading room mezzanine above
Design ideas for a large mediterranean open plan dining room in Los Angeles with white walls, concrete flooring, no fireplace, grey floors and a vaulted ceiling.
Design ideas for a large mediterranean open plan dining room in Los Angeles with white walls, concrete flooring, no fireplace, grey floors and a vaulted ceiling.
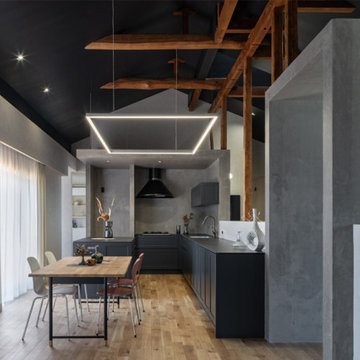
くつろぎ方もスペースの用途もタイミングによって変化する
大きな空間で自分自身が明確に分類することは難しいかもしれないが、それを手助けするようなシンボリックなデザインがあれば、名前のない空間にその瞬間だけ名前を付けることができる
カテゴリー分け(分類)を手助けするデザイン
「CATEGORY」
Photo of a medium sized open plan dining room in Nagoya with grey walls, light hardwood flooring, beige floors, a vaulted ceiling and wallpapered walls.
Photo of a medium sized open plan dining room in Nagoya with grey walls, light hardwood flooring, beige floors, a vaulted ceiling and wallpapered walls.
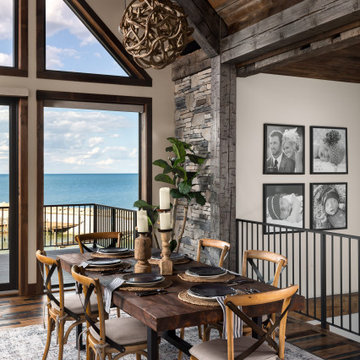
Design ideas for a medium sized country open plan dining room in Other with white walls, medium hardwood flooring, brown floors, a vaulted ceiling and brick walls.
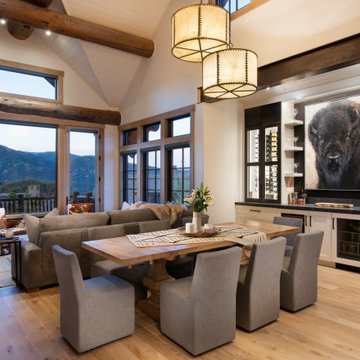
Kendrick's Cabin is a full interior remodel, turning a traditional mountain cabin into a modern, open living space.
The walls and ceiling were white washed to give a nice and bright aesthetic. White the original wood beams were kept dark to contrast the white. New, larger windows provide more natural light while making the space feel larger. Steel and metal elements are incorporated throughout the cabin to balance the rustic structure of the cabin with a modern and industrial element.
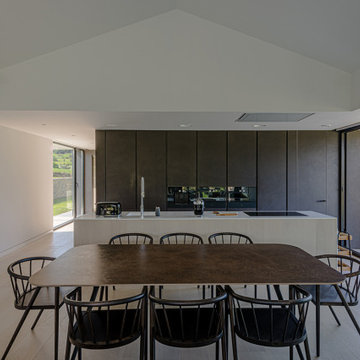
La vivienda está ubicada en el término municipal de Bareyo, en una zona eminentemente rural. El proyecto busca la máxima integración paisajística y medioambiental, debido a su localización y a las características de la arquitectura tradicional de la zona. A ello contribuye la decisión de desarrollar todo el programa en un único volumen rectangular, con su lado estrecho perpendicular a la pendiente del terreno, y de una única planta sobre rasante, la cual queda visualmente semienterrada, y abriendo los espacios a las orientaciones más favorables y protegiéndolos de las más duras.
Además, la materialidad elegida, una base de piedra sólida, los entrepaños cubiertos con paneles de gran formato de piedra negra, y la cubierta a dos aguas, con tejas de pizarra oscura, aportan tonalidades coherentes con el lugar, reflejándose de una manera actualizada.
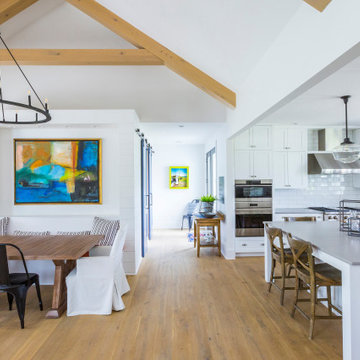
Farmhouse open plan dining room in Cincinnati with white walls, light hardwood flooring, yellow floors, a vaulted ceiling and tongue and groove walls.
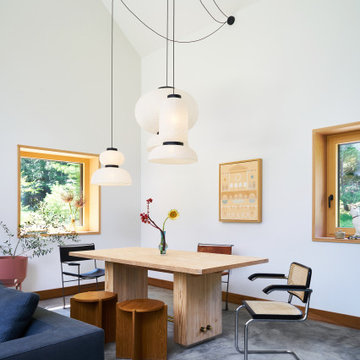
Photo of a scandinavian open plan dining room in New York with white walls, concrete flooring, grey floors and a vaulted ceiling.
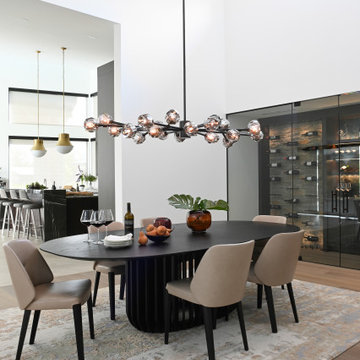
Inspiration for a large contemporary open plan dining room in Vancouver with white walls, medium hardwood flooring and a vaulted ceiling.
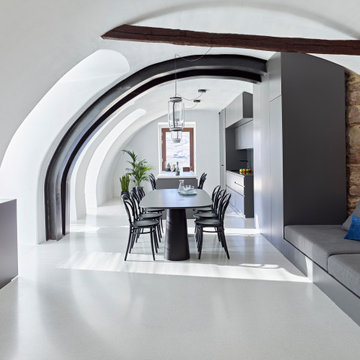
Inspiration for an expansive contemporary open plan dining room in Other with white walls, grey floors and a vaulted ceiling.
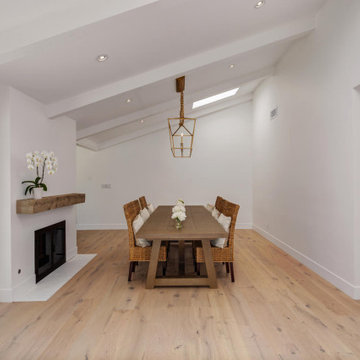
Photos by Creative Vision Studios
Inspiration for a large traditional open plan dining room in Los Angeles with light hardwood flooring, a standard fireplace, a plastered fireplace surround and a vaulted ceiling.
Inspiration for a large traditional open plan dining room in Los Angeles with light hardwood flooring, a standard fireplace, a plastered fireplace surround and a vaulted ceiling.

A detailed view of the custom Michael Dreeben slab-top table, which comfortably seats ten.
Design ideas for a large contemporary open plan dining room in Other with black walls, light hardwood flooring, a standard fireplace, a stone fireplace surround, brown floors, a vaulted ceiling and panelled walls.
Design ideas for a large contemporary open plan dining room in Other with black walls, light hardwood flooring, a standard fireplace, a stone fireplace surround, brown floors, a vaulted ceiling and panelled walls.
Open Plan Dining Room with a Vaulted Ceiling Ideas and Designs
10