Open Plan Dining Room with a Vaulted Ceiling Ideas and Designs
Refine by:
Budget
Sort by:Popular Today
161 - 180 of 1,046 photos
Item 1 of 3
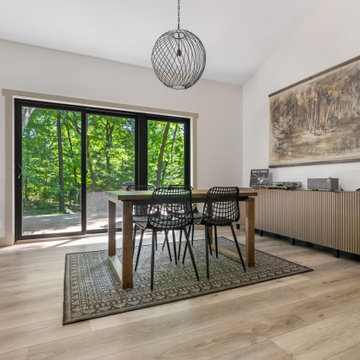
This LVP driftwood-inspired design balances overcast grey hues with subtle taupes. A smooth, calming style with a neutral undertone that works with all types of decor. With the Modin Collection, we have raised the bar on luxury vinyl plank. The result is a new standard in resilient flooring. Modin offers true embossed in register texture, a low sheen level, a rigid SPC core, an industry-leading wear layer, and so much more.
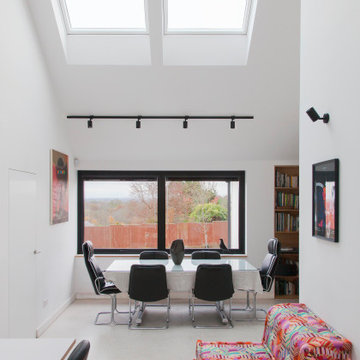
open plan dining and kitchen space with large skylights
Inspiration for a medium sized contemporary open plan dining room in London with cork flooring, white floors and a vaulted ceiling.
Inspiration for a medium sized contemporary open plan dining room in London with cork flooring, white floors and a vaulted ceiling.
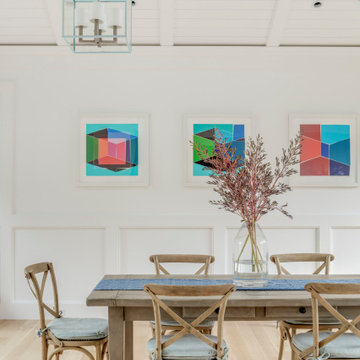
TEAM
Architect: LDa Architecture & Interiors
Interior Design: LDa Architecture & Interiors
Builder: Stefco Builders
Landscape Architect: Hilarie Holdsworth Design
Photographer: Greg Premru
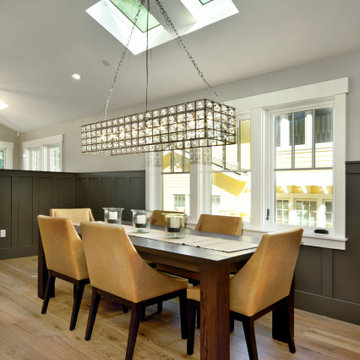
Medium sized traditional open plan dining room in San Francisco with grey walls, medium hardwood flooring, brown floors, a vaulted ceiling and panelled walls.
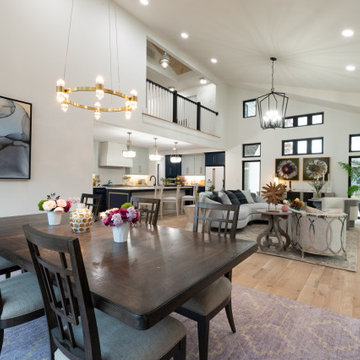
This is an example of an open plan dining room in Kansas City with white walls, light hardwood flooring, a standard fireplace, a stone fireplace surround, beige floors and a vaulted ceiling.
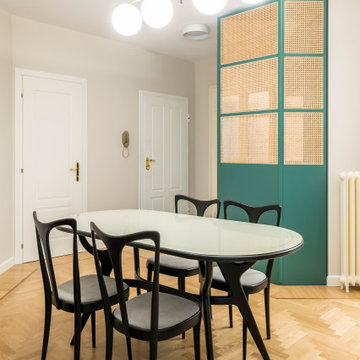
Foto: Federico Villa Studio
Photo of a medium sized scandinavian open plan dining room in Milan with beige walls, medium hardwood flooring and a vaulted ceiling.
Photo of a medium sized scandinavian open plan dining room in Milan with beige walls, medium hardwood flooring and a vaulted ceiling.
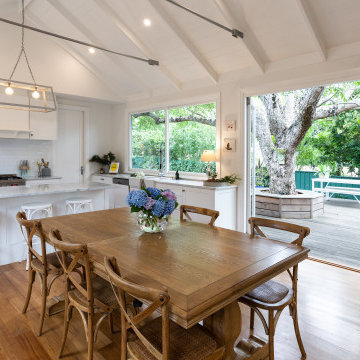
Open concept kitchen/dining room, creating light in the room and making the space look open and large. Plenty of natural light from the backyard coming through the large windows and folding doors. Classic wooden country dining table and chairs contrasts with the white features of the kitchen.
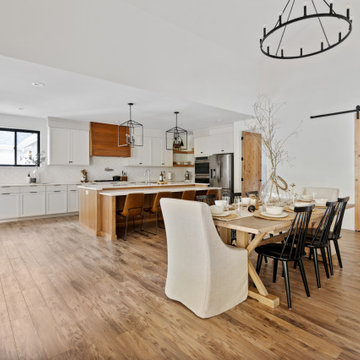
Large country open plan dining room in Portland with white walls, laminate floors, a standard fireplace, a brick fireplace surround, brown floors and a vaulted ceiling.
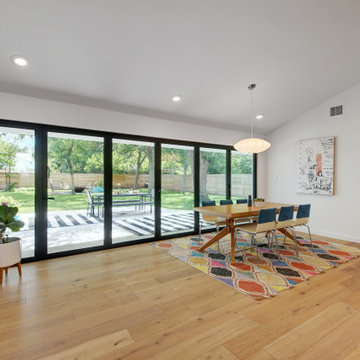
A single-story ranch house in Austin received a new look with a two-story addition, bringing tons of natural light into the living areas.
Inspiration for a large scandinavian open plan dining room in Austin with light hardwood flooring, brown floors, white walls and a vaulted ceiling.
Inspiration for a large scandinavian open plan dining room in Austin with light hardwood flooring, brown floors, white walls and a vaulted ceiling.
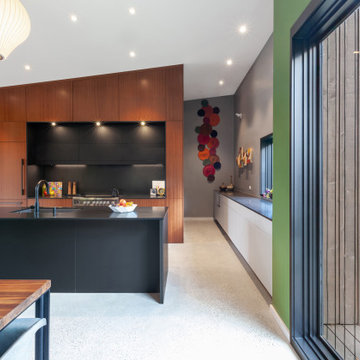
Kitchen back wall commands attention on view from Dining space - Architect: HAUS | Architecture For Modern Lifestyles - Builder: WERK | Building Modern - Photo: HAUS
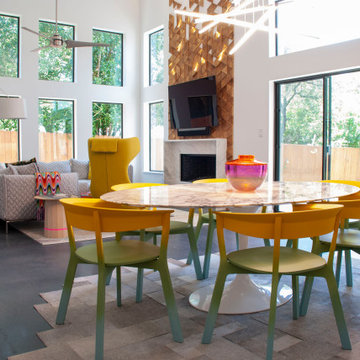
Inspiration for a medium sized contemporary open plan dining room in Austin with white walls, concrete flooring, a ribbon fireplace, a wooden fireplace surround, grey floors and a vaulted ceiling.
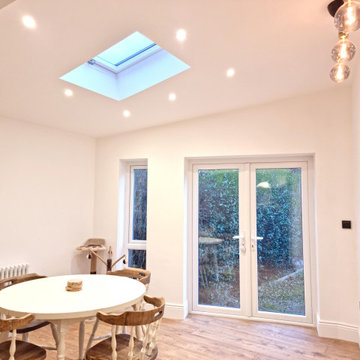
Inspiration for a medium sized contemporary open plan dining room in Manchester with white walls, porcelain flooring, multi-coloured floors, a vaulted ceiling and no fireplace.
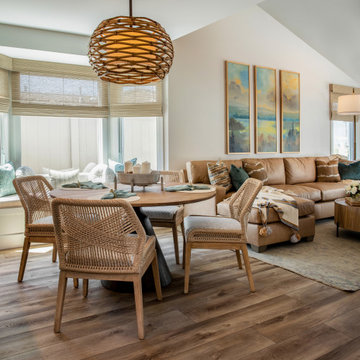
Open great space with eat-in dining that includes a window seat with decorative pillows. Double chaise end sofa is the perfect spot to binge your favorite show.
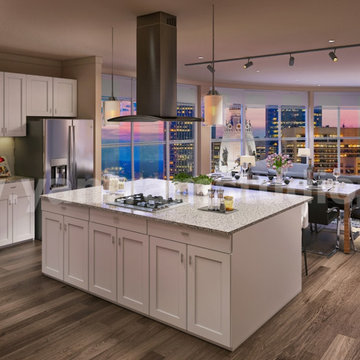
the interior design of the Open Concept kitchen-living room. mid-century Interior Ideas, Space-saving tricks to combine kitchen & living room into a functional gathering place with a spacious dining area. rest and play, Open concept kitchen with an amazing view, white kitchen furniture wooden flooring, beautiful pendant lights and wooden furniture, Living room with awesome sofa, piano in the corner, tea table, chair, and attractive photo frames
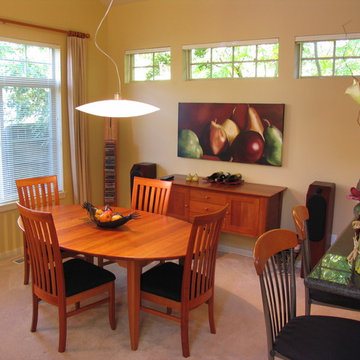
Paint Color & Photos: Renee Adsitt / ColorWhiz Architectural Color Consulting
Pears Original Art: Cedar West
Paint: Phoenix Hammerstrom
Small contemporary open plan dining room in Seattle with green walls and a vaulted ceiling.
Small contemporary open plan dining room in Seattle with green walls and a vaulted ceiling.
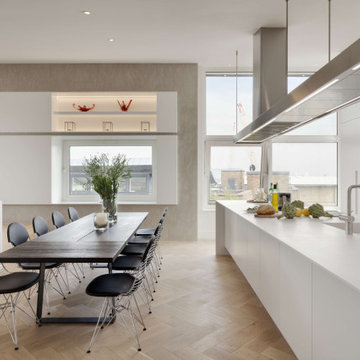
Large dining space to comfortably seat 10 people.
Design ideas for a medium sized contemporary open plan dining room in London with white walls, medium hardwood flooring, brown floors and a vaulted ceiling.
Design ideas for a medium sized contemporary open plan dining room in London with white walls, medium hardwood flooring, brown floors and a vaulted ceiling.
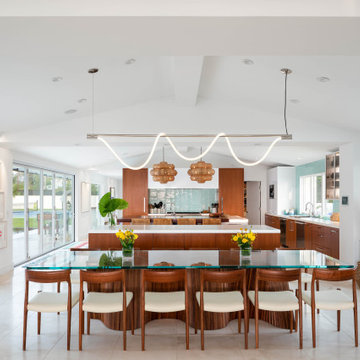
This is an example of a contemporary open plan dining room in San Diego with white walls, beige floors and a vaulted ceiling.
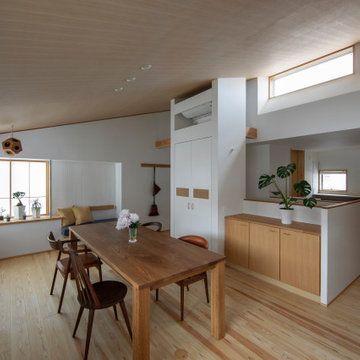
Design ideas for a contemporary open plan dining room in Other with white walls, light hardwood flooring, beige floors, a vaulted ceiling and a wood ceiling.
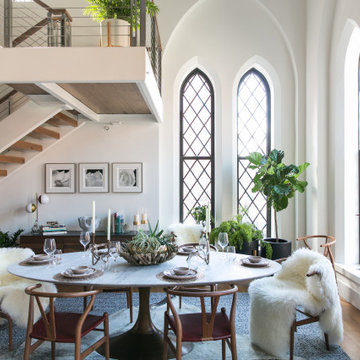
This is an example of a contemporary open plan dining room in Boston with white walls, light hardwood flooring, brown floors and a vaulted ceiling.
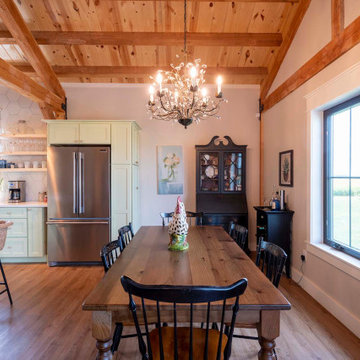
Post and beam open concept home dining room
Inspiration for a medium sized rustic open plan dining room with beige walls, light hardwood flooring, a hanging fireplace, brown floors, a vaulted ceiling and wood walls.
Inspiration for a medium sized rustic open plan dining room with beige walls, light hardwood flooring, a hanging fireplace, brown floors, a vaulted ceiling and wood walls.
Open Plan Dining Room with a Vaulted Ceiling Ideas and Designs
9