Open Plan Dining Room with Multi-coloured Floors Ideas and Designs
Refine by:
Budget
Sort by:Popular Today
181 - 200 of 633 photos
Item 1 of 3
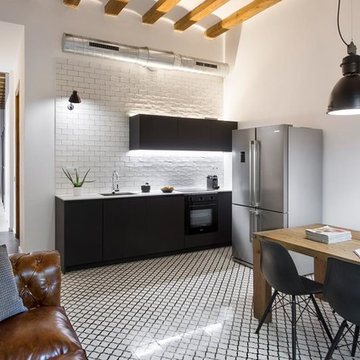
Pinar Miró
This is an example of a medium sized industrial open plan dining room in Barcelona with white walls, ceramic flooring, no fireplace and multi-coloured floors.
This is an example of a medium sized industrial open plan dining room in Barcelona with white walls, ceramic flooring, no fireplace and multi-coloured floors.
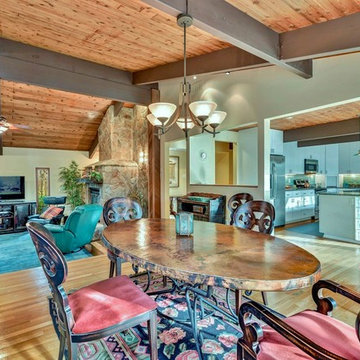
Open floor plan Dining room with loads of light, pine ceiling with large wooden beams, shoji screens on doors and windows and copper top dining table
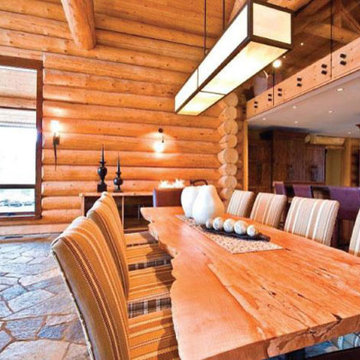
This is an example of a medium sized rustic open plan dining room in Toronto with brown walls, limestone flooring and multi-coloured floors.
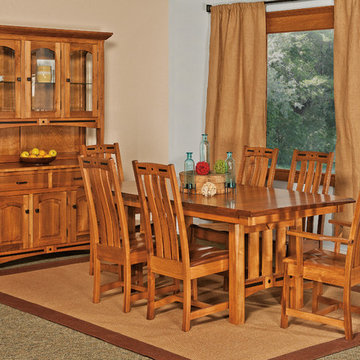
This is an example of a medium sized classic open plan dining room in Other with white walls, carpet and multi-coloured floors.
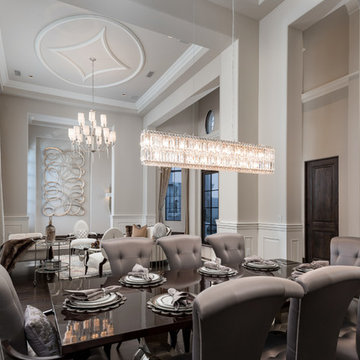
Formal dining room with intricate ceiling detail and vaulted ceilings, custom chandeliers, and a gorgeous dark wood flooring.
Inspiration for an expansive mediterranean open plan dining room in Phoenix with multi-coloured walls, dark hardwood flooring, no fireplace, multi-coloured floors, a coffered ceiling and panelled walls.
Inspiration for an expansive mediterranean open plan dining room in Phoenix with multi-coloured walls, dark hardwood flooring, no fireplace, multi-coloured floors, a coffered ceiling and panelled walls.
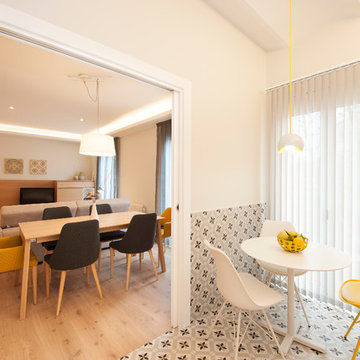
Sincro reformas integrales
Photo of a large modern open plan dining room in Barcelona with white walls, porcelain flooring and multi-coloured floors.
Photo of a large modern open plan dining room in Barcelona with white walls, porcelain flooring and multi-coloured floors.
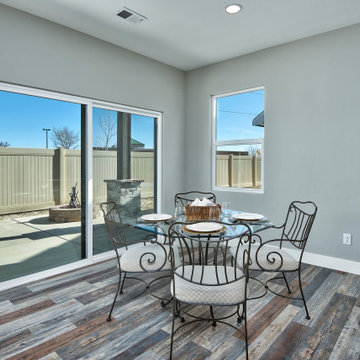
Design ideas for a small classic open plan dining room in Other with grey walls, medium hardwood flooring and multi-coloured floors.
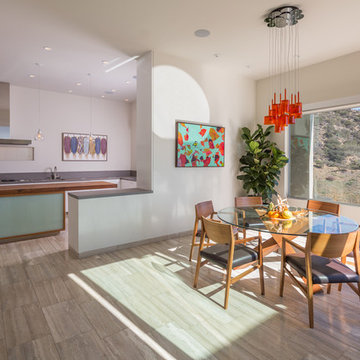
Brian Thomas Jones
Photo of a large open plan dining room in Los Angeles with white walls, limestone flooring and multi-coloured floors.
Photo of a large open plan dining room in Los Angeles with white walls, limestone flooring and multi-coloured floors.
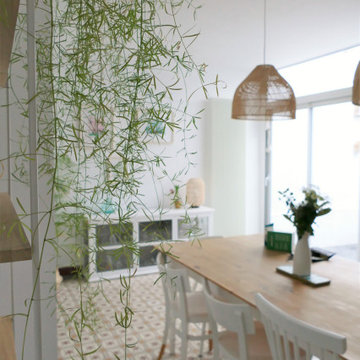
Décoration (mobilier) et peinture
Inspiration for a medium sized contemporary open plan dining room in Paris with white walls, ceramic flooring, no fireplace and multi-coloured floors.
Inspiration for a medium sized contemporary open plan dining room in Paris with white walls, ceramic flooring, no fireplace and multi-coloured floors.
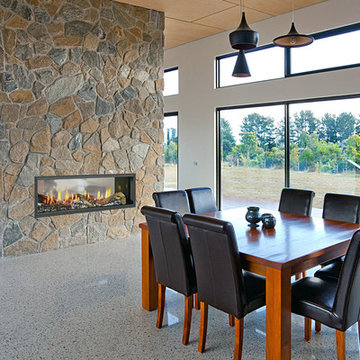
Country open plan dining room in Brisbane with white walls, marble flooring, a two-sided fireplace, a stone fireplace surround and multi-coloured floors.
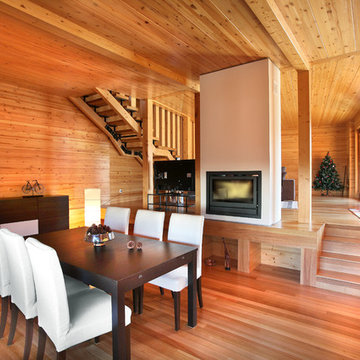
© Rusticasa
Medium sized modern open plan dining room in Other with multi-coloured walls, medium hardwood flooring, a two-sided fireplace, multi-coloured floors and a plastered fireplace surround.
Medium sized modern open plan dining room in Other with multi-coloured walls, medium hardwood flooring, a two-sided fireplace, multi-coloured floors and a plastered fireplace surround.
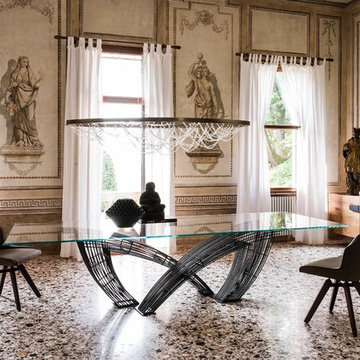
Hystrix Dining Table offers the comforting symmetry of geometric lines while its smart design and style savvy demeanor are arguably the most prominent elements in the realm of modern dining. Manufactured in Italy by Cattelan Italia, Hystrix Dining Table is dramatic, introducing architecturally significant design intricacies that define its unforgettable impression.
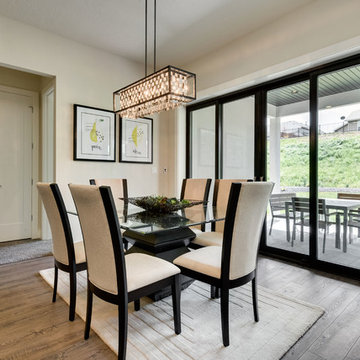
This is an example of a medium sized modern open plan dining room in Boise with white walls, light hardwood flooring and multi-coloured floors.
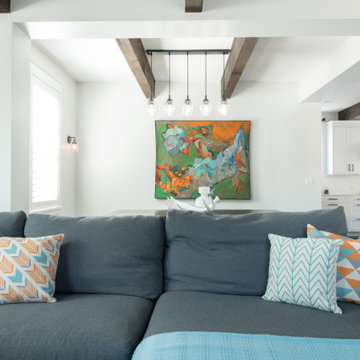
Completed in 2019, this is a home we completed for client who initially engaged us to remodeled their 100 year old classic craftsman bungalow on Seattle’s Queen Anne Hill. During our initial conversation, it became readily apparent that their program was much larger than a remodel could accomplish and the conversation quickly turned toward the design of a new structure that could accommodate a growing family, a live-in Nanny, a variety of entertainment options and an enclosed garage – all squeezed onto a compact urban corner lot.
Project entitlement took almost a year as the house size dictated that we take advantage of several exceptions in Seattle’s complex zoning code. After several meetings with city planning officials, we finally prevailed in our arguments and ultimately designed a 4 story, 3800 sf house on a 2700 sf lot. The finished product is light and airy with a large, open plan and exposed beams on the main level, 5 bedrooms, 4 full bathrooms, 2 powder rooms, 2 fireplaces, 4 climate zones, a huge basement with a home theatre, guest suite, climbing gym, and an underground tavern/wine cellar/man cave. The kitchen has a large island, a walk-in pantry, a small breakfast area and access to a large deck. All of this program is capped by a rooftop deck with expansive views of Seattle’s urban landscape and Lake Union.
Unfortunately for our clients, a job relocation to Southern California forced a sale of their dream home a little more than a year after they settled in after a year project. The good news is that in Seattle’s tight housing market, in less than a week they received several full price offers with escalator clauses which allowed them to turn a nice profit on the deal.
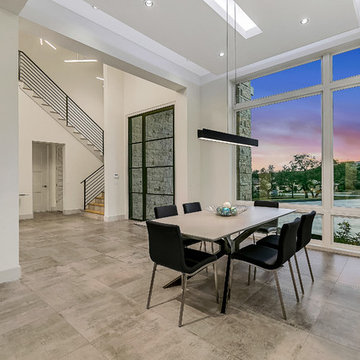
Integrity Builders / JPM Real Estate Photography /
Inspiration for a large modern open plan dining room in Austin with white walls, multi-coloured floors and porcelain flooring.
Inspiration for a large modern open plan dining room in Austin with white walls, multi-coloured floors and porcelain flooring.
The mosaic detailing of the room is echoed in the Samuel and Sons mosaic braid on the leading edges of these gorgeous draperies custom created from Holland & Sherry wool.
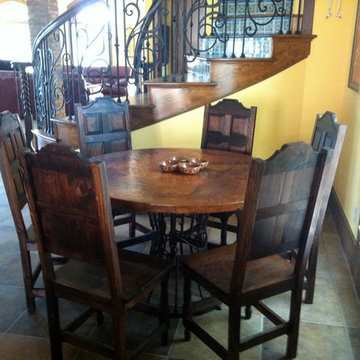
TY to our client for sending us a picture of her space with her new custom copper table made from yours truly Barrio Antiguo Houston Texas (713)8802105
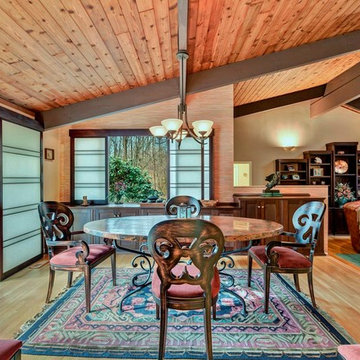
Open floor plan Dining room with loads of light, pine ceiling with large wooden beams, shoji screens on doors and windows and copper top dining table
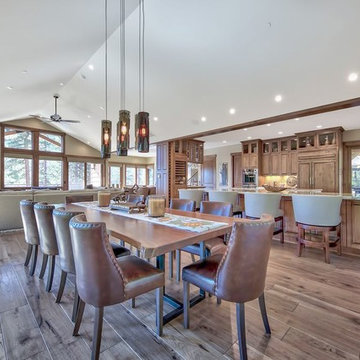
Photo credits: Peter Tye 2View Media
Large traditional open plan dining room in Other with grey walls, medium hardwood flooring, a ribbon fireplace, a stone fireplace surround and multi-coloured floors.
Large traditional open plan dining room in Other with grey walls, medium hardwood flooring, a ribbon fireplace, a stone fireplace surround and multi-coloured floors.
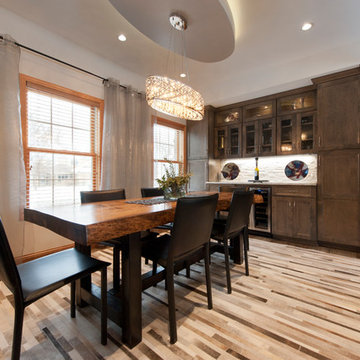
Photo of a medium sized traditional open plan dining room in Minneapolis with white walls, light hardwood flooring, no fireplace and multi-coloured floors.
Open Plan Dining Room with Multi-coloured Floors Ideas and Designs
10