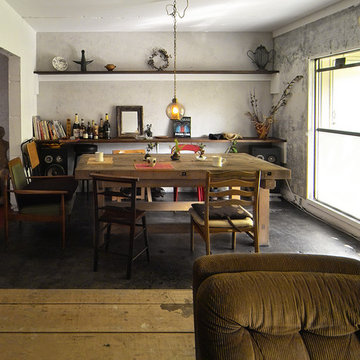Open Plan Dining Room with Multi-coloured Floors Ideas and Designs
Refine by:
Budget
Sort by:Popular Today
221 - 240 of 633 photos
Item 1 of 3
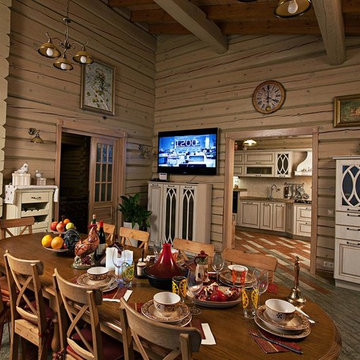
Большая столовая комната расположилась по соседству с кухней
Ксения Розанцева,
Лариса Шатская
Photo of a large rural open plan dining room in Moscow with beige walls, ceramic flooring and multi-coloured floors.
Photo of a large rural open plan dining room in Moscow with beige walls, ceramic flooring and multi-coloured floors.
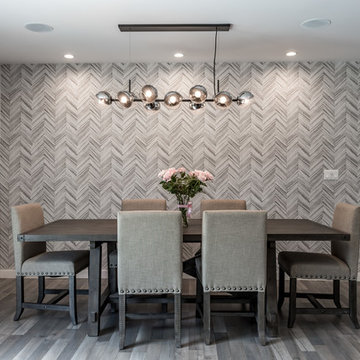
Check out this beautiful open kitchen project. More and more homeowners dream of creating a kitchen that is fluid and simple but still has great functionality for normal family life. For this project we aimed to create an open room that could serve many purposes. We took our time picking out the right materials for the kitchen to make it minimalist but eloquent. The kitchen island was definitely one of the coolest pieces to pick out, but overall we loved the design of this project. If you are in the Los Angeles area call us today @1-888-977-9490 to get started on your dream project!
A DR centerpiece bowl from Global Views has a unique shape and a dazzling green glaze.
Inspiration for a medium sized contemporary open plan dining room in New York with white walls, light hardwood flooring, a standard fireplace, a stone fireplace surround and multi-coloured floors.
Inspiration for a medium sized contemporary open plan dining room in New York with white walls, light hardwood flooring, a standard fireplace, a stone fireplace surround and multi-coloured floors.
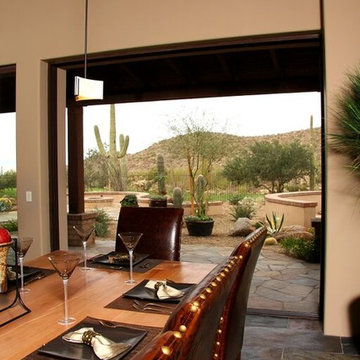
Photo of a medium sized open plan dining room in Phoenix with beige walls, slate flooring and multi-coloured floors.
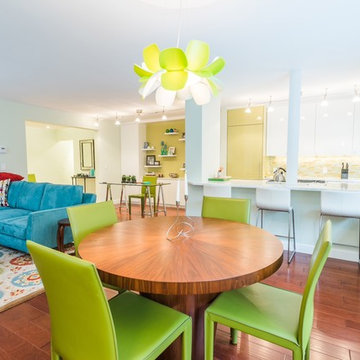
Project was done in collaboration with Barbara Sternau Interior Design
Photos: Aleksandr Verbetsky from South Hadley
Medium sized contemporary open plan dining room in New York with dark hardwood flooring, green walls and multi-coloured floors.
Medium sized contemporary open plan dining room in New York with dark hardwood flooring, green walls and multi-coloured floors.
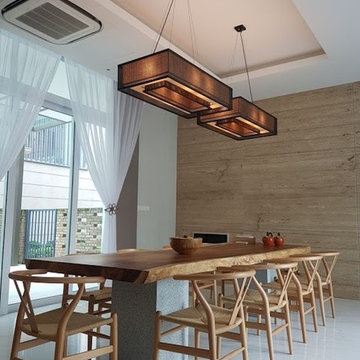
The popular PIKU collection lamps are characterized by its unique perforated steel pattern in black powder coat finish, available with a wall, table, floor and hanging lamps. All the inner lampshade are made from Eco-friendly water hyacinth polyester blend.
Combine that amazing unique pendant lamp with handcrafted Acacia wood dining table and be sure that you will impress all of your guests.
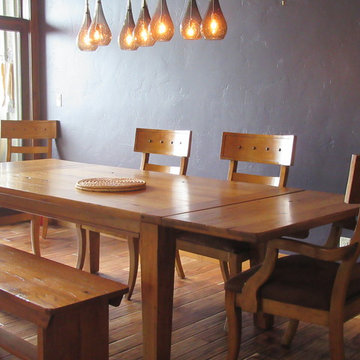
Design ideas for a medium sized rustic open plan dining room in San Francisco with purple walls, medium hardwood flooring and multi-coloured floors.
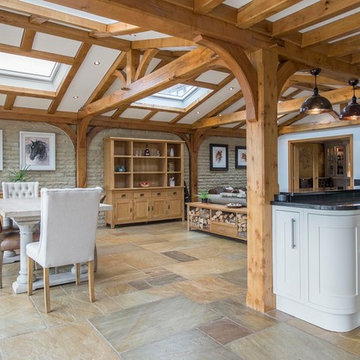
Damian James Bramley, DJB Photography
Large farmhouse open plan dining room in Other with blue walls, slate flooring and multi-coloured floors.
Large farmhouse open plan dining room in Other with blue walls, slate flooring and multi-coloured floors.
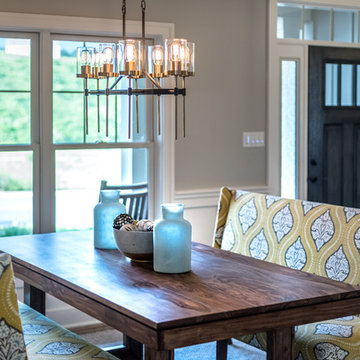
Alan Wycheck Photography
Photo of a medium sized classic open plan dining room in Other with grey walls, medium hardwood flooring and multi-coloured floors.
Photo of a medium sized classic open plan dining room in Other with grey walls, medium hardwood flooring and multi-coloured floors.
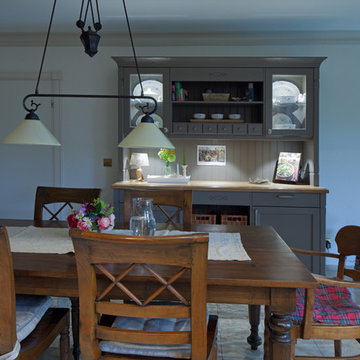
schöner Apothekerschrank im Stil der Küche
This is an example of a large country open plan dining room in Hamburg with ceramic flooring and multi-coloured floors.
This is an example of a large country open plan dining room in Hamburg with ceramic flooring and multi-coloured floors.
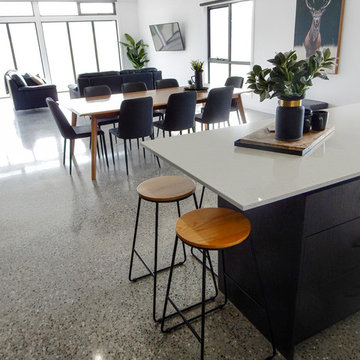
Open Plan living in a sundrenched space.
Photo of a large classic open plan dining room in Other with white walls, concrete flooring and multi-coloured floors.
Photo of a large classic open plan dining room in Other with white walls, concrete flooring and multi-coloured floors.
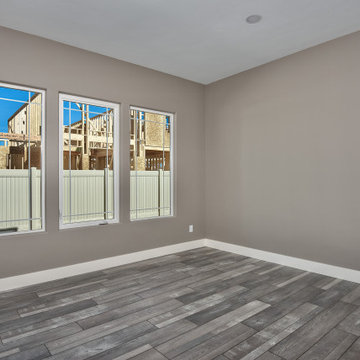
Inspiration for a medium sized contemporary open plan dining room in Other with grey walls, medium hardwood flooring, no fireplace and multi-coloured floors.
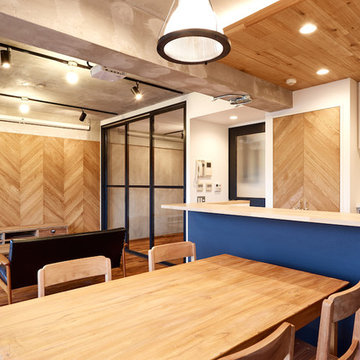
Photo of an industrial open plan dining room in Other with white walls, dark hardwood flooring and multi-coloured floors.
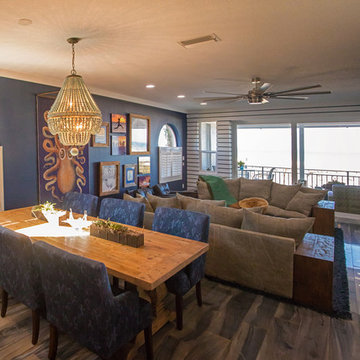
BEL Photography
This is an example of a large nautical open plan dining room in Tampa with blue walls, ceramic flooring, a standard fireplace, a plastered fireplace surround and multi-coloured floors.
This is an example of a large nautical open plan dining room in Tampa with blue walls, ceramic flooring, a standard fireplace, a plastered fireplace surround and multi-coloured floors.
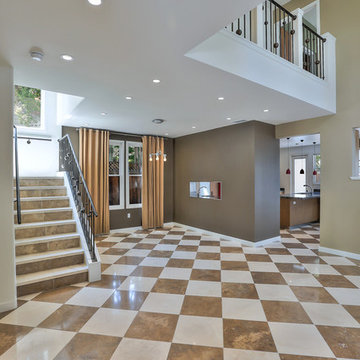
This 1,500 sq. ft. rambler in Palo Alto needed some modern functional updates to accommodate the family’s changing needs. A smart homework station was added to one corner of the kitchen, which included built-in shelves, plugs-a-plenty, a desk area with ample workspace and new windows to let in much needed natural light. The same color and style of cabinetry were used to ensure a seamless flow from the kitchen to the study station.
A bedroom was added using gorgeous floor to ceiling built-ins for clothes, linens and other personal items. Standout features in this home include a stunning 18 x 18 Travertine and Marble tile floor laid out in a checkerboard pattern and a beautiful metal rod and ball stair case finished in a dark antique color.
To accommodate space for the homeowners’ piano, we took advantage of a 20’ foot ceiling in the entryway. We built a new second floor platform that created additional square footage within the existing footprint and carved out a special niche for the family’s prized musical instrument. This properly designed space was given the right setting to sound and appear sensational—the melodies heard throughout the home.
By modifying the footprint on the second floor, we were suddenly faced with the challenge of how to repurpose the existing rod and ball stair railing. To accommodate the additional square footage, we needed more railing than was there; and the material was no longer available to order. As a creative solution, we designed a railing system that reused all but twelve inches of the old railing and installed wide posts to make up for the shortfall in railing materials. The result was spectacular!
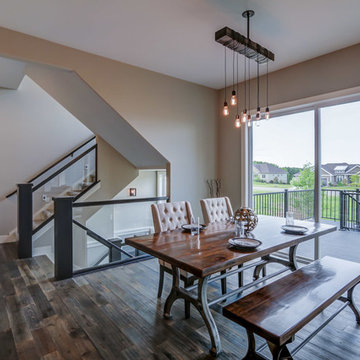
Tracy T. Photography
Inspiration for a medium sized contemporary open plan dining room in Other with beige walls, dark hardwood flooring and multi-coloured floors.
Inspiration for a medium sized contemporary open plan dining room in Other with beige walls, dark hardwood flooring and multi-coloured floors.
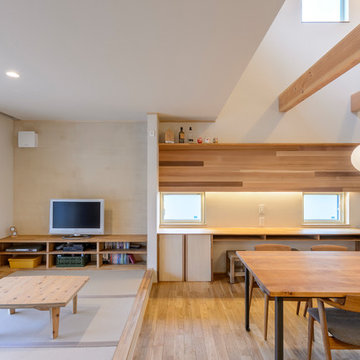
大井川茂兵衛
Photo of a world-inspired open plan dining room in Other with white walls, medium hardwood flooring and multi-coloured floors.
Photo of a world-inspired open plan dining room in Other with white walls, medium hardwood flooring and multi-coloured floors.
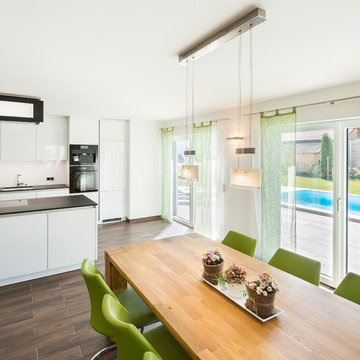
Design ideas for a medium sized contemporary open plan dining room in Nuremberg with white walls, dark hardwood flooring, no fireplace and multi-coloured floors.
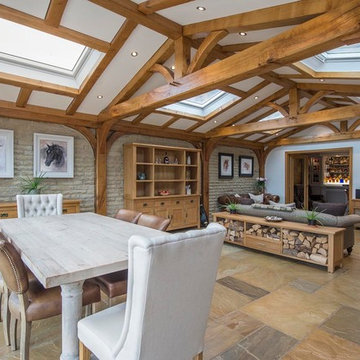
Damian James Bramley, DJB Photography
Design ideas for a large country open plan dining room in Other with blue walls, slate flooring, a standard fireplace, a stone fireplace surround and multi-coloured floors.
Design ideas for a large country open plan dining room in Other with blue walls, slate flooring, a standard fireplace, a stone fireplace surround and multi-coloured floors.
Open Plan Dining Room with Multi-coloured Floors Ideas and Designs
12
