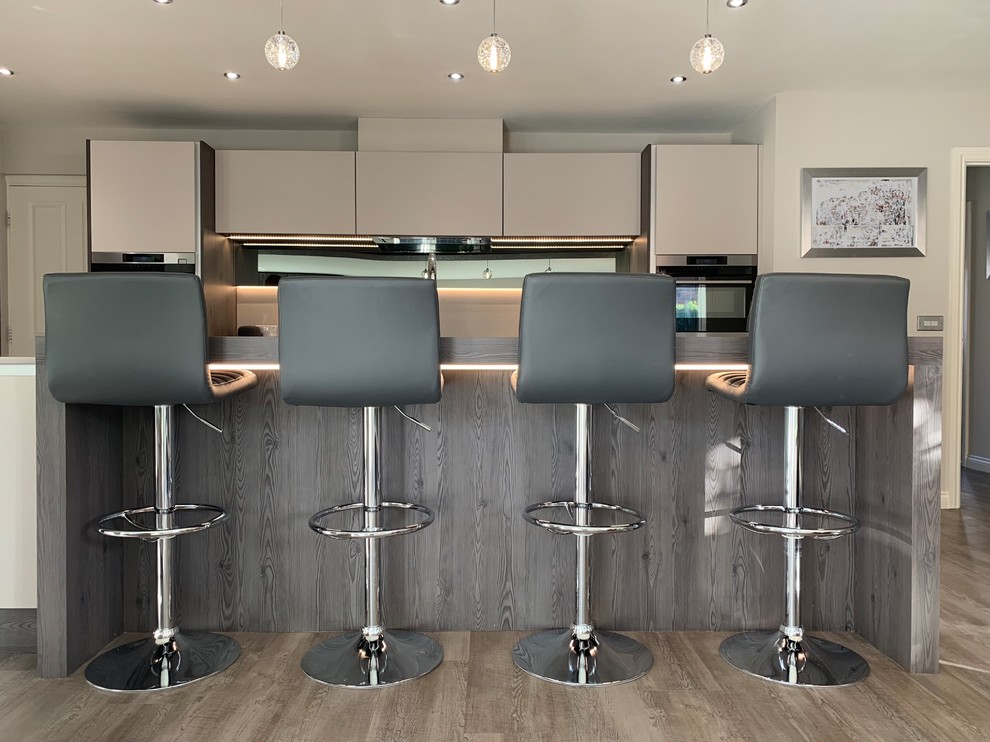
Open Plan Family Living Matt Handles with Silestone Wrap Around
Contemporary Kitchen
Another outstanding project completed alongside our interior design partner Fleur Interior Design
The client brief was to create a sociable family space from two rooms, the existing kitchen and the existing sunroom. Main priorities...to incorporate a large island, a sofa area/TV area and a large dining table.
The existing wall between the two rooms was removed allowing the island to sit between the two areas, creating a natural divide between the zones. We created a bespoke dining table to match the raised seating area on the back of the island, large wood plank Karndean floor completed our installation.
Interiors finishes by Fleur Interiors with a bespoke sofa, wall coverings, lighting and accessories bringing the whole project together!
Visit our Blaydon Showroom or drop us a note here and let us help develop your initial ideas to create a stunning design for your home...
www.newcastlekitchenandbedroomco.co.uk
