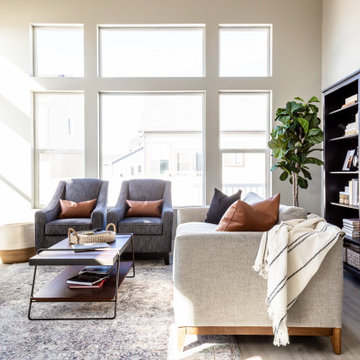Open Plan Living Room with All Types of Fireplace Surround Ideas and Designs
Refine by:
Budget
Sort by:Popular Today
161 - 180 of 135,288 photos
Item 1 of 3
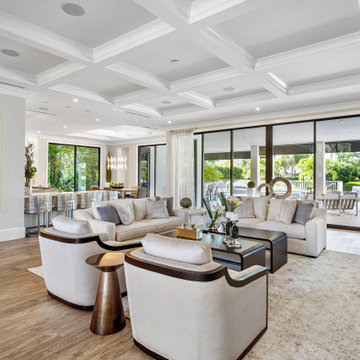
Living room with TV.
This is an example of a large classic open plan living room in Miami with a home bar, white walls, light hardwood flooring, a ribbon fireplace, a wooden fireplace surround, a freestanding tv, beige floors, a coffered ceiling and wallpapered walls.
This is an example of a large classic open plan living room in Miami with a home bar, white walls, light hardwood flooring, a ribbon fireplace, a wooden fireplace surround, a freestanding tv, beige floors, a coffered ceiling and wallpapered walls.

This is an example of a medium sized contemporary open plan living room in Toronto with white walls, medium hardwood flooring, a ribbon fireplace, a stone fireplace surround, wood walls and brown floors.

Inspiration for a large coastal open plan living room in Other with green walls, light hardwood flooring, a ribbon fireplace, a timber clad chimney breast, a wall mounted tv, grey floors and tongue and groove walls.
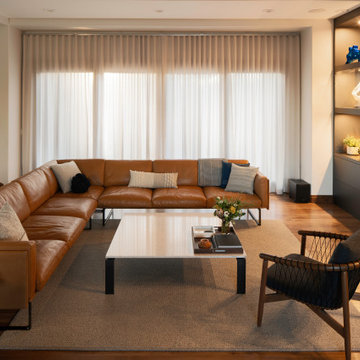
This is an example of a contemporary open plan living room in Denver with medium hardwood flooring, a ribbon fireplace, a concrete fireplace surround, a wall mounted tv and a wood ceiling.
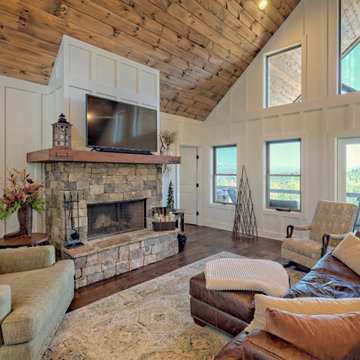
What a view! This custom-built, Craftsman style home overlooks the surrounding mountains and features board and batten and Farmhouse elements throughout.

Scandinavian minimalist formal living room with floor to ceiling windows, black brick, and linear fireplace.
Photo of a large scandinavian formal open plan living room in Minneapolis with white walls, light hardwood flooring, a standard fireplace, a brick fireplace surround, no tv and beige floors.
Photo of a large scandinavian formal open plan living room in Minneapolis with white walls, light hardwood flooring, a standard fireplace, a brick fireplace surround, no tv and beige floors.
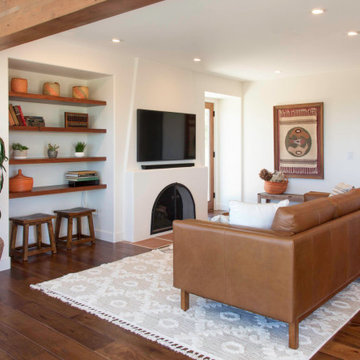
Design ideas for an open plan living room in San Diego with a concrete fireplace surround, white walls, medium hardwood flooring, a standard fireplace, a wall mounted tv and brown floors.
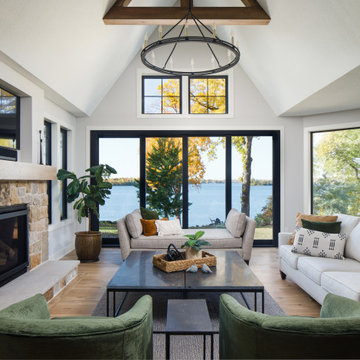
This is an example of a classic open plan living room in Minneapolis with white walls, a standard fireplace, a stone fireplace surround, a wall mounted tv, brown floors and a vaulted ceiling.
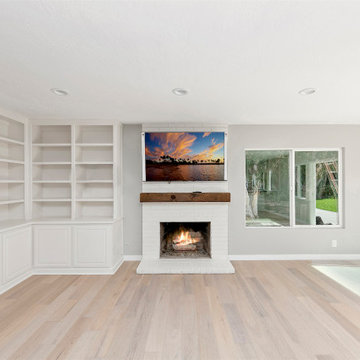
Medium sized country open plan living room in San Diego with grey walls, light hardwood flooring, a standard fireplace, a brick fireplace surround, a wall mounted tv and beige floors.
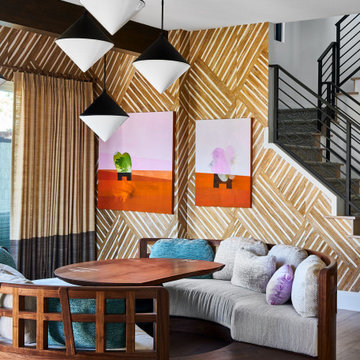
Photo by David Patterson
Artwork by Kuzana Ogg
Large eclectic open plan living room in Denver with a home bar, beige walls, vinyl flooring, a standard fireplace, a tiled fireplace surround and wallpapered walls.
Large eclectic open plan living room in Denver with a home bar, beige walls, vinyl flooring, a standard fireplace, a tiled fireplace surround and wallpapered walls.
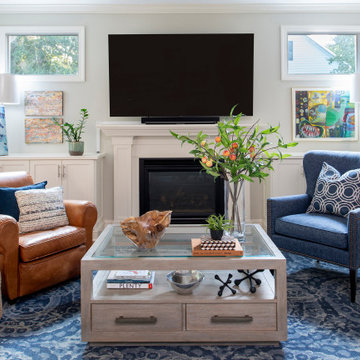
Photo of a medium sized classic open plan living room in Raleigh with grey walls, medium hardwood flooring, a standard fireplace, a wooden fireplace surround, a wall mounted tv and brown floors.

Inspiration for a beach style open plan living room in Orlando with grey walls, a standard fireplace and a tiled fireplace surround.

One of two sitting areas opens onto the motor court and the manicured front lawn beyond.
Expansive formal open plan living room in Los Angeles with white walls, medium hardwood flooring, a standard fireplace, a stone fireplace surround, no tv and brown floors.
Expansive formal open plan living room in Los Angeles with white walls, medium hardwood flooring, a standard fireplace, a stone fireplace surround, no tv and brown floors.

View of the open concept kitchen and living room space of the modern Lakeshore house in Sagle, Idaho.
The all white kitchen on the left has maple paint grade shaker cabinets are finished in Sherwin Willams "High Reflective White" allowing the natural light from the view of the water to brighter the entire room. Cabinet pulls are Top Knobs black bar pull.
A 36" Thermardor hood is finished with 6" wood paneling and stained to match the clients decorative mirror. All other appliances are stainless steel: GE Cafe 36" gas range, GE Cafe 24" dishwasher, and Zephyr Presrv Wine Refrigerator (not shown). The GE Cafe 36" french door refrigerator includes a Keurig K-Cup coffee brewing feature.
Kitchen counters are finished with Pental Quartz in "Misterio," and backsplash is 4"x12" white subway tile from Vivano Marmo. Pendants over the raised counter are Chloe Lighting Walter Industrial. Kitchen sink is Kohler Vault with Kohler Simplice faucet in black.
In the living room area, the wood burning stove is a Blaze King Boxer (24"), installed on a raised hearth using the same wood paneling as the range hood. The raised hearth is capped with black quartz to match the finish of the United Flowteck stone tile surround. A flat screen TV is wall mounted to the right of the fireplace.
Flooring is laminated wood by Marion Way in Drift Lane "Daydream Chestnut". Walls are finished with Sherwin Williams "Snowbound" in eggshell. Baseboard and trim are finished in Sherwin Williams "High Reflective White."
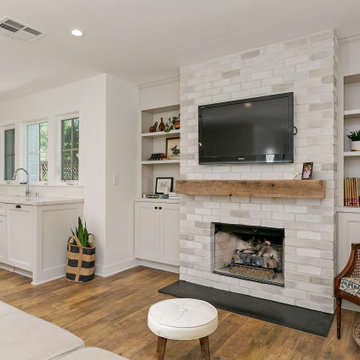
Design ideas for a medium sized country open plan living room in San Diego with white walls, vinyl flooring, a standard fireplace, a brick fireplace surround, a wall mounted tv, brown floors and brick walls.
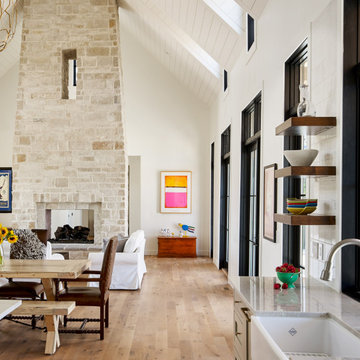
This is an example of a large country open plan living room in Denver with white walls, medium hardwood flooring, a two-sided fireplace, a stone fireplace surround, no tv, brown floors and a timber clad ceiling.

Vaulted Family Rm in Modern Farmhouse style home
Photo of a large classic formal open plan living room in Seattle with grey walls, medium hardwood flooring, a ribbon fireplace, a stacked stone fireplace surround, no tv and brown floors.
Photo of a large classic formal open plan living room in Seattle with grey walls, medium hardwood flooring, a ribbon fireplace, a stacked stone fireplace surround, no tv and brown floors.
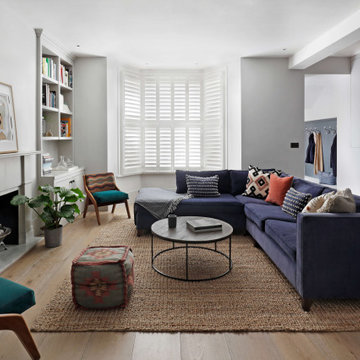
The wide plank wooden floor was used throughout the ground floor of this maisonette development in Maida Vale, London. The dark L-shape sofa contrasts with the off-white walls. The bookcases either side of the fireplace were made bespoke. Head to our website to see the full development of the open plan kitchen, bedrooms and shower room.

Photo of a medium sized open plan living room in Phoenix with grey walls, porcelain flooring, a standard fireplace, a stacked stone fireplace surround, a wall mounted tv, grey floors and wood walls.
Open Plan Living Room with All Types of Fireplace Surround Ideas and Designs
9
