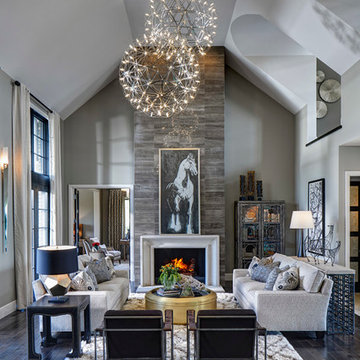Open Plan Living Room with Dark Hardwood Flooring Ideas and Designs
Refine by:
Budget
Sort by:Popular Today
141 - 160 of 49,028 photos
Item 1 of 3

This timber frame great room is created by the custom, curved timber trusses, which also open the up to the window prow with amazing lake views.
Photos: Copyright Heidi Long, Longview Studios, Inc.
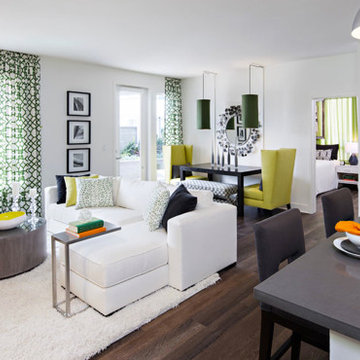
Open plan living space combining living, dining and kitchen. Use of neutral palette of grey and white allows for fun pops of your favorite colors. Here we used three shades of green with small pops of orange. You can do this with any of your favorite colors as well.
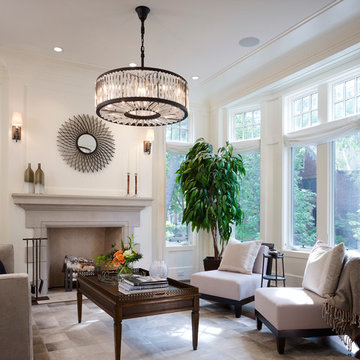
This unique city-home is designed with a center entry, flanked by formal living and dining rooms on either side. An expansive gourmet kitchen / great room spans the rear of the main floor, opening onto a terraced outdoor space comprised of more than 700SF.
The home also boasts an open, four-story staircase flooded with natural, southern light, as well as a lower level family room, four bedrooms (including two en-suite) on the second floor, and an additional two bedrooms and study on the third floor. A spacious, 500SF roof deck is accessible from the top of the staircase, providing additional outdoor space for play and entertainment.
Due to the location and shape of the site, there is a 2-car, heated garage under the house, providing direct entry from the garage into the lower level mudroom. Two additional off-street parking spots are also provided in the covered driveway leading to the garage.
Designed with family living in mind, the home has also been designed for entertaining and to embrace life's creature comforts. Pre-wired with HD Video, Audio and comprehensive low-voltage services, the home is able to accommodate and distribute any low voltage services requested by the homeowner.
This home was pre-sold during construction.
Steve Hall, Hedrich Blessing
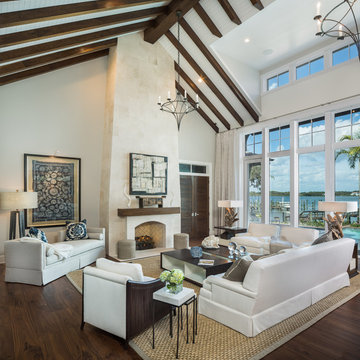
Jimmy White
Photo of an expansive contemporary formal open plan living room in Tampa with beige walls, dark hardwood flooring, a standard fireplace, a stone fireplace surround, no tv and feature lighting.
Photo of an expansive contemporary formal open plan living room in Tampa with beige walls, dark hardwood flooring, a standard fireplace, a stone fireplace surround, no tv and feature lighting.
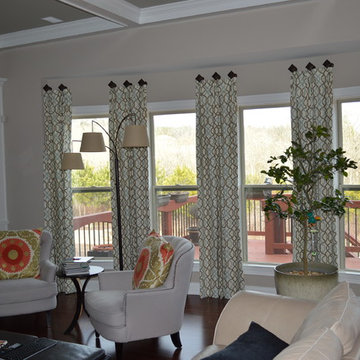
The homeowner wished to add some color and style to her very neural and plain family room. We've addressed several components of the room: window treatments, furniture and rug placement and addition of pattern and color. The large bay type window consisted of 6 standard size windows separated by the strips of wall. We've added single width drapery panels in the pattern rich fabric and hung them on medallion type of hardware installed way above the window frame for for extra hight.
Two armchairs were placed in front of the bay area to create a perfect place for reading and conversation. Two color rich pillows were added to emphasize the area.
DRAPES & DECOR
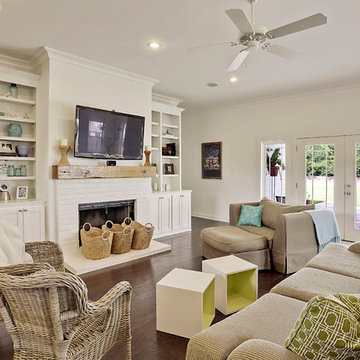
Imoto Photography
Photo of a large beach style open plan living room in New Orleans with white walls, dark hardwood flooring, a standard fireplace, a brick fireplace surround and a wall mounted tv.
Photo of a large beach style open plan living room in New Orleans with white walls, dark hardwood flooring, a standard fireplace, a brick fireplace surround and a wall mounted tv.
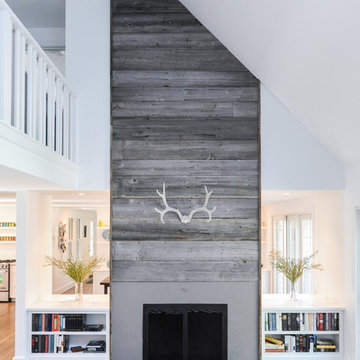
Inspiration for a medium sized classic open plan living room in Boston with white walls, dark hardwood flooring, a standard fireplace and no tv.
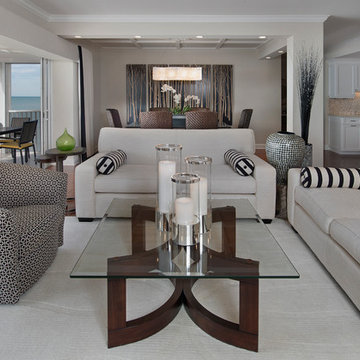
Photo of a medium sized contemporary formal open plan living room in Miami with beige walls, dark hardwood flooring, no fireplace, no tv and brown floors.
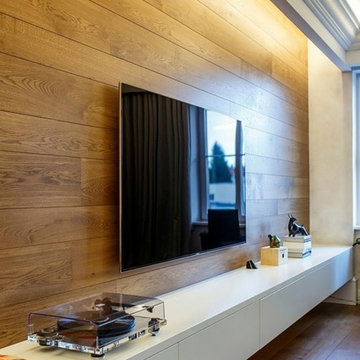
This is an example of a large modern open plan living room in New York with brown walls, dark hardwood flooring and a wall mounted tv.
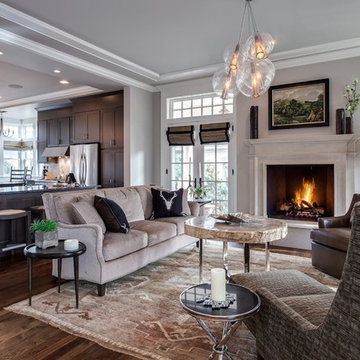
MG ProPhoto
Medium sized classic formal open plan living room in Denver with grey walls, dark hardwood flooring, a standard fireplace, a wall mounted tv and brown floors.
Medium sized classic formal open plan living room in Denver with grey walls, dark hardwood flooring, a standard fireplace, a wall mounted tv and brown floors.
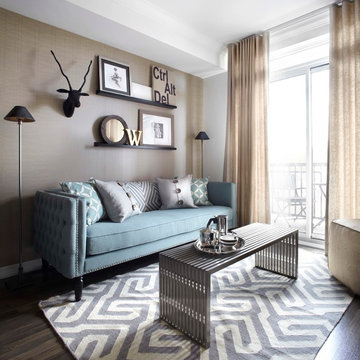
A pale blue tufted sofa sits on a patterned area carpet, with a chrome coffee table bench, gold drapery and photo gallery wall above.
Photo of a small contemporary open plan living room in Toronto with beige walls, dark hardwood flooring and brown floors.
Photo of a small contemporary open plan living room in Toronto with beige walls, dark hardwood flooring and brown floors.
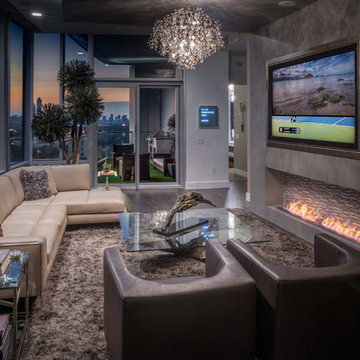
Chuck WIlliams
Photo of a large modern open plan living room in Houston with grey walls, dark hardwood flooring, a standard fireplace, a tiled fireplace surround and a built-in media unit.
Photo of a large modern open plan living room in Houston with grey walls, dark hardwood flooring, a standard fireplace, a tiled fireplace surround and a built-in media unit.
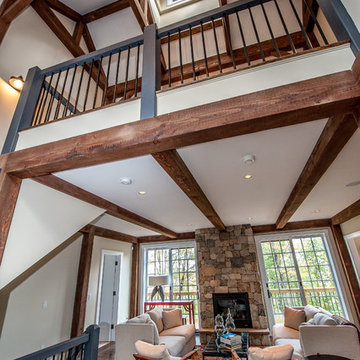
The entry open onto the first floor loving room as well as the upper level family room.
Yankee Barn Homes
Stephanie Martin
Northpeak Design
Photo of a large rural open plan living room in Boston with beige walls, dark hardwood flooring, a standard fireplace and a stone fireplace surround.
Photo of a large rural open plan living room in Boston with beige walls, dark hardwood flooring, a standard fireplace and a stone fireplace surround.

To dwell and establish connections with a place is a basic human necessity often combined, amongst other things, with light and is performed in association with the elements that generate it, be they natural or artificial. And in the renovation of this purpose-built first floor flat in a quiet residential street in Kennington, the use of light in its varied forms is adopted to modulate the space and create a brand new dwelling, adapted to modern living standards.
From the intentionally darkened entrance lobby at the lower ground floor – as seen in Mackintosh’s Hill House – one is led to a brighter upper level where the insertion of wide pivot doors creates a flexible open plan centred around an unfinished plaster box-like pod. Kitchen and living room are connected and use a stair balustrade that doubles as a bench seat; this allows the landing to become an extension of the kitchen/dining area - rather than being merely circulation space – with a new external view towards the landscaped terrace at the rear.
The attic space is converted: a modernist black box, clad in natural slate tiles and with a wide sliding window, is inserted in the rear roof slope to accommodate a bedroom and a bathroom.
A new relationship can eventually be established with all new and existing exterior openings, now visible from the former landing space: traditional timber sash windows are re-introduced to replace unsightly UPVC frames, and skylights are put in to direct one’s view outwards and upwards.
photo: Gianluca Maver
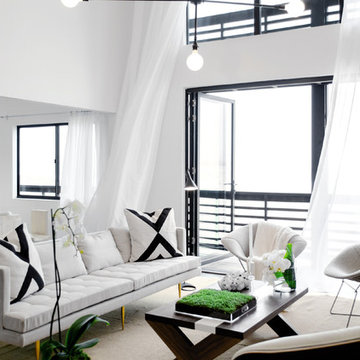
NBCUniversal, Inc + Lukas Machnik Design
Photo of a nautical open plan living room in Los Angeles with white walls and dark hardwood flooring.
Photo of a nautical open plan living room in Los Angeles with white walls and dark hardwood flooring.
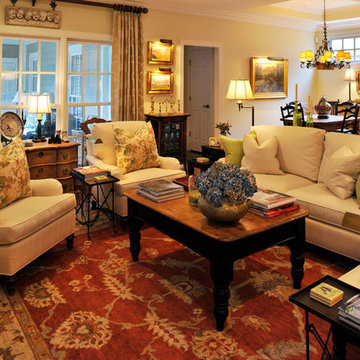
Large traditional formal open plan living room in Atlanta with beige walls, dark hardwood flooring, no fireplace and no tv.
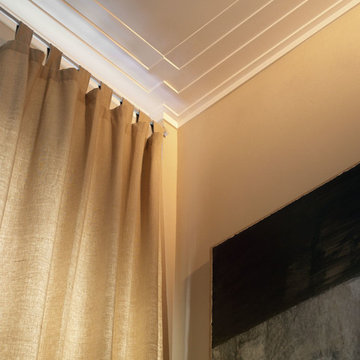
Art Deco style Interior featuring New-York Art Deco style crown molding. Inspired by the artistic representations of countries like Africa, Egypt, and Mexico; the Art Deco style combined the traditional geometric pattern of indigenous peoples with the bold graphics and fresh designs of modern art
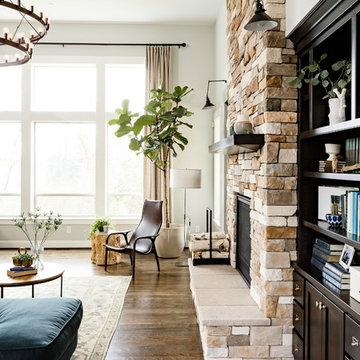
Main floor great room
Inspiration for a medium sized traditional formal open plan living room in Portland with white walls, dark hardwood flooring, a standard fireplace, a stone fireplace surround and feature lighting.
Inspiration for a medium sized traditional formal open plan living room in Portland with white walls, dark hardwood flooring, a standard fireplace, a stone fireplace surround and feature lighting.
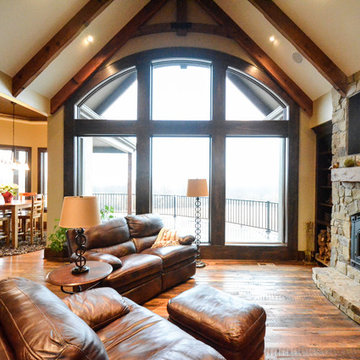
Inspiration for a large rustic formal open plan living room in Kansas City with beige walls, dark hardwood flooring, a standard fireplace, a stone fireplace surround and no tv.
Open Plan Living Room with Dark Hardwood Flooring Ideas and Designs
8
