Orange Cloakroom with Stone Tiles Ideas and Designs
Refine by:
Budget
Sort by:Popular Today
1 - 16 of 16 photos
Item 1 of 3
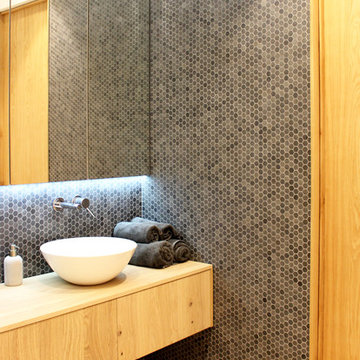
mcimarquitectura
Inspiration for a small contemporary cloakroom in Other with freestanding cabinets, light wood cabinets, a wall mounted toilet, grey tiles, stone tiles, white walls, a trough sink and wooden worktops.
Inspiration for a small contemporary cloakroom in Other with freestanding cabinets, light wood cabinets, a wall mounted toilet, grey tiles, stone tiles, white walls, a trough sink and wooden worktops.
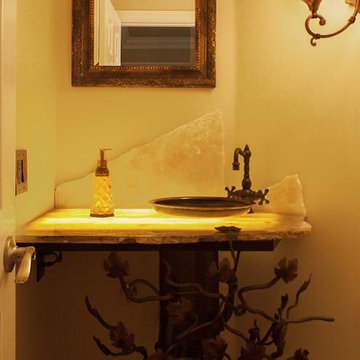
darlene halaby
Photo of a small traditional cloakroom in Orange County with a two-piece toilet, grey tiles, stone tiles, beige walls, a vessel sink, limestone worktops and yellow worktops.
Photo of a small traditional cloakroom in Orange County with a two-piece toilet, grey tiles, stone tiles, beige walls, a vessel sink, limestone worktops and yellow worktops.
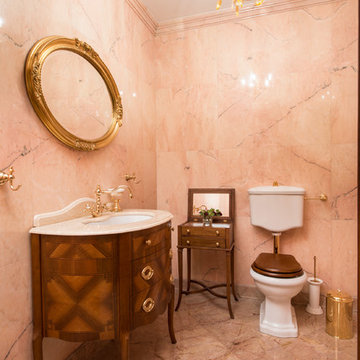
Дизайнеры: Светлана Баскова и Наталья Меркулова
Фотограф: Александр Камачкин
Photo of a medium sized classic cloakroom in Moscow with pink tiles, stone tiles, marble flooring, medium wood cabinets, a two-piece toilet, a submerged sink and beige floors.
Photo of a medium sized classic cloakroom in Moscow with pink tiles, stone tiles, marble flooring, medium wood cabinets, a two-piece toilet, a submerged sink and beige floors.
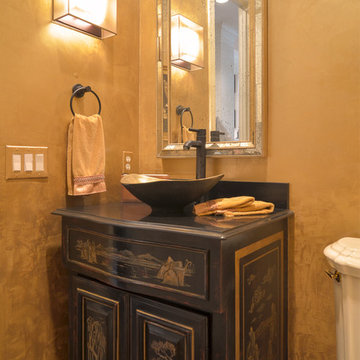
The re-design challenge was to come up with ideas to refresh the existing bathroom without having to replace the vanity. We chose a gold colored venetian plaster treatment on the walls and had hand painted Asian inspired scenes painted on the already black vanity. The warm bronze vessel sink was chosen to compliment the wall color and to reflect the unique design style.
Dan Flatley photographer
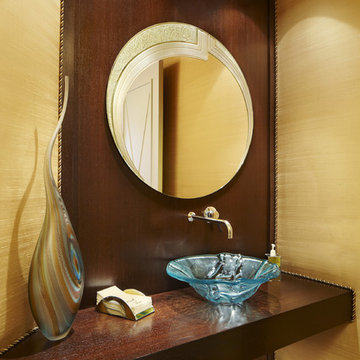
Photo by Brantley Photography
Photo of a medium sized contemporary cloakroom in Miami with black tiles, stone tiles, beige walls, marble flooring, a vessel sink and wooden worktops.
Photo of a medium sized contemporary cloakroom in Miami with black tiles, stone tiles, beige walls, marble flooring, a vessel sink and wooden worktops.
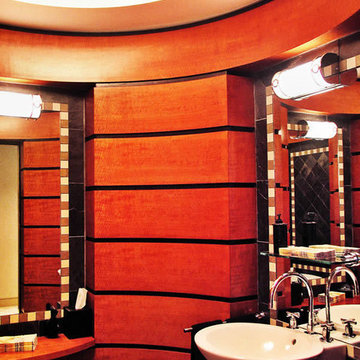
A perfectly circular powder room with sleek sycamore and ebony paneled walls. 4 niches contain the necessities. When the panelled entry door is closed, it blends seamlessly into the woodwork.
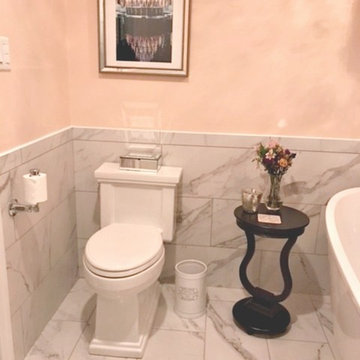
Inspiration for a small romantic cloakroom in Other with open cabinets, white tiles, stone tiles, yellow walls, marble flooring, a pedestal sink, solid surface worktops and white floors.
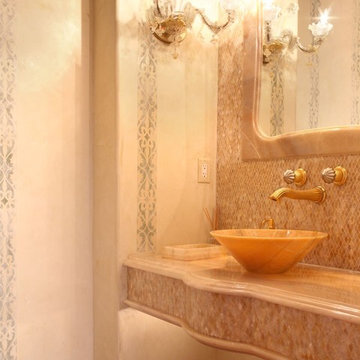
A very formal powder bath with unique marble finishes and fixtures.
Design ideas for an expansive mediterranean cloakroom in Denver with open cabinets, multi-coloured tiles, stone tiles, beige walls, medium hardwood flooring, a vessel sink, marble worktops, brown floors and multi-coloured worktops.
Design ideas for an expansive mediterranean cloakroom in Denver with open cabinets, multi-coloured tiles, stone tiles, beige walls, medium hardwood flooring, a vessel sink, marble worktops, brown floors and multi-coloured worktops.
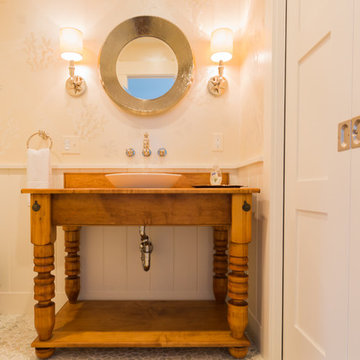
Lori Whalen Photography
Inspiration for a medium sized nautical cloakroom in Boston with freestanding cabinets, medium wood cabinets, a two-piece toilet, multi-coloured tiles, stone tiles, multi-coloured walls, mosaic tile flooring, a vessel sink and wooden worktops.
Inspiration for a medium sized nautical cloakroom in Boston with freestanding cabinets, medium wood cabinets, a two-piece toilet, multi-coloured tiles, stone tiles, multi-coloured walls, mosaic tile flooring, a vessel sink and wooden worktops.
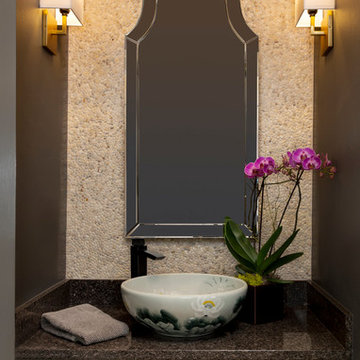
Powder room
Photo by Jess Blackwell Photography
Photo of a world-inspired cloakroom in Denver with freestanding cabinets, beige cabinets, a two-piece toilet, beige tiles, stone tiles, grey walls, medium hardwood flooring, a vessel sink, granite worktops, brown floors and red worktops.
Photo of a world-inspired cloakroom in Denver with freestanding cabinets, beige cabinets, a two-piece toilet, beige tiles, stone tiles, grey walls, medium hardwood flooring, a vessel sink, granite worktops, brown floors and red worktops.
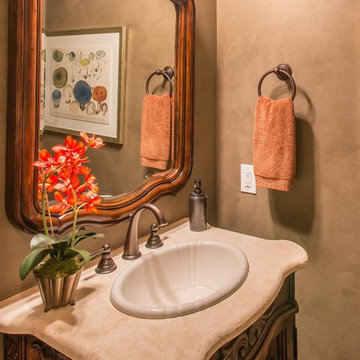
Powder Bath by Dona Rosene Interiors. Photography by Michael Hunter.
Medium sized classic cloakroom in Dallas with a built-in sink, freestanding cabinets, dark wood cabinets, limestone worktops, beige tiles, stone tiles, brown walls and travertine flooring.
Medium sized classic cloakroom in Dallas with a built-in sink, freestanding cabinets, dark wood cabinets, limestone worktops, beige tiles, stone tiles, brown walls and travertine flooring.
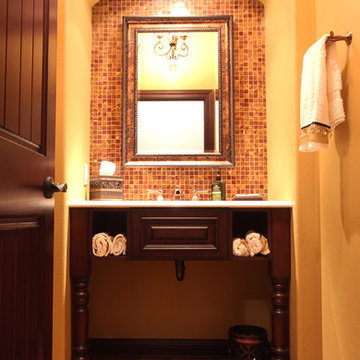
This traditional powder bathroom has a lot of details that make it special. The dark stained cabinets add richness. The arch way over the sink brings the lighting closer to the sink user since the ceilings are an impressive 10' tall. The vanity was built out of cabinetry to make the piece look like furniture instead of a traditional cabinet. A tile backsplash was used on the entire wall behind the sink. A copper sink adds warmth as does the onyx tile that was used diagonally on the floor.
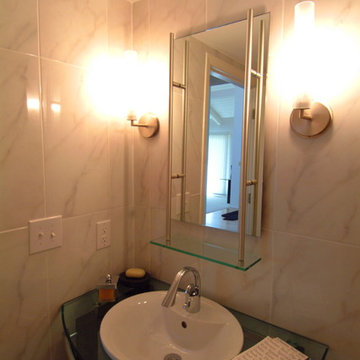
The powder room features Porcher fixtures throughout. The sconces are from Ginger and the walls are covered in large body porcelain tiles.
This is an example of a small contemporary cloakroom in Indianapolis with a vessel sink, glass worktops, white tiles, stone tiles, white walls and medium hardwood flooring.
This is an example of a small contemporary cloakroom in Indianapolis with a vessel sink, glass worktops, white tiles, stone tiles, white walls and medium hardwood flooring.
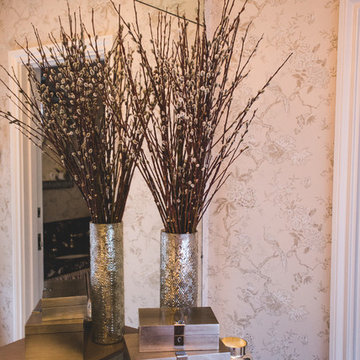
Kimberly Gorman Muto
Small victorian cloakroom in New York with a built-in sink, marble worktops, white tiles, stone tiles, grey walls and marble flooring.
Small victorian cloakroom in New York with a built-in sink, marble worktops, white tiles, stone tiles, grey walls and marble flooring.
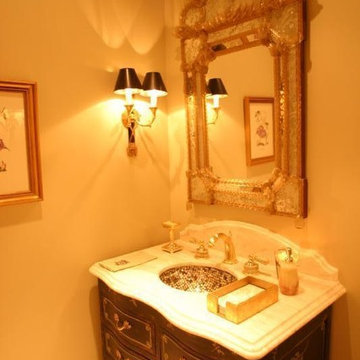
Small cloakroom in Houston with freestanding cabinets, dark wood cabinets, a two-piece toilet, beige tiles, stone tiles, beige walls, a submerged sink and marble worktops.
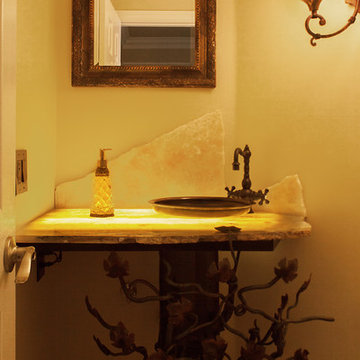
darlene halaby
Small contemporary cloakroom in Orange County with a two-piece toilet, grey tiles, stone tiles, beige walls, a vessel sink and limestone worktops.
Small contemporary cloakroom in Orange County with a two-piece toilet, grey tiles, stone tiles, beige walls, a vessel sink and limestone worktops.
Orange Cloakroom with Stone Tiles Ideas and Designs
1