Orange Entrance with a Vaulted Ceiling Ideas and Designs
Refine by:
Budget
Sort by:Popular Today
1 - 13 of 13 photos
Item 1 of 3

This new house is located in a quiet residential neighborhood developed in the 1920’s, that is in transition, with new larger homes replacing the original modest-sized homes. The house is designed to be harmonious with its traditional neighbors, with divided lite windows, and hip roofs. The roofline of the shingled house steps down with the sloping property, keeping the house in scale with the neighborhood. The interior of the great room is oriented around a massive double-sided chimney, and opens to the south to an outdoor stone terrace and gardens. Photo by: Nat Rea Photography
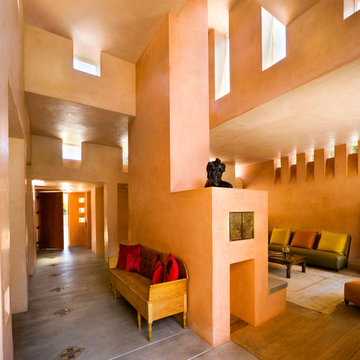
Mandeville Canyon Brentwood, Los Angeles modern luxury home light filled entry hall with skylight style clerestory windows
Design ideas for an expansive mediterranean foyer in Los Angeles with orange walls, light hardwood flooring, a single front door, a dark wood front door, beige floors, a vaulted ceiling and feature lighting.
Design ideas for an expansive mediterranean foyer in Los Angeles with orange walls, light hardwood flooring, a single front door, a dark wood front door, beige floors, a vaulted ceiling and feature lighting.
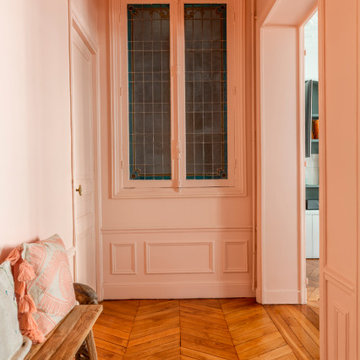
Un appartement typiquement haussmannien dans lequel les pièces ont été redistribuées et rénovées pour répondre aux besoins de nos clients.
Une palette de couleurs douces et complémentaires a été soigneusement sélectionnée pour apporter du caractère à l'ensemble. On aime l'entrée en total look rose !
Dans la nouvelle cuisine, nous avons opté pour des façades Amandier grisé de Plum kitchen.
Fonctionnelle et esthétique, la salle de bain aux couleurs chaudes Argile Peinture accueille une double vasque et une baignoire rétro.
Résultat : un appartement dans l'air du temps qui révèle le charme de l'ancien.
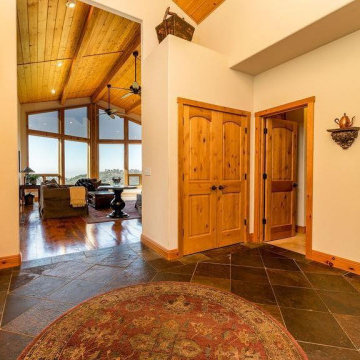
Large traditional foyer in Sacramento with a single front door, a medium wood front door, white walls, ceramic flooring, brown floors and a vaulted ceiling.
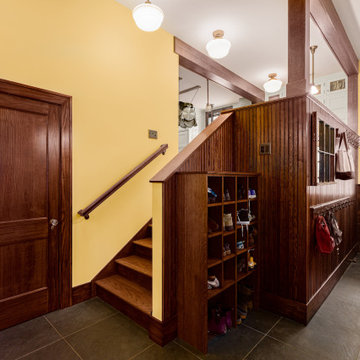
Mudroom addition leading to the kitchen of this 1920s colonial in Ann Arbor, MI. Dark tongue and groove paneling on the walls, dark grey porcelain floor tiles.
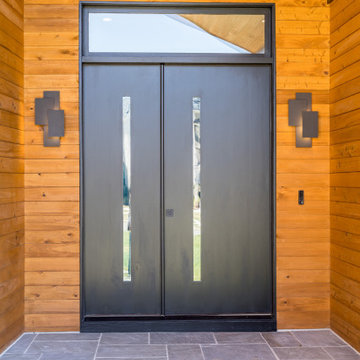
Contemporary entrance in Raleigh with slate flooring, a metal front door, grey floors, a vaulted ceiling and wood walls.
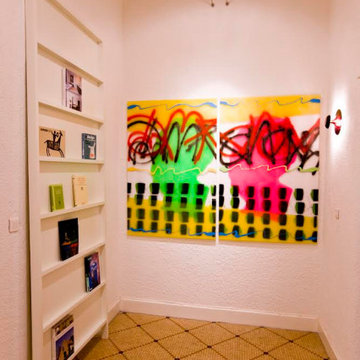
Large eclectic foyer with multi-coloured walls, ceramic flooring, yellow floors and a vaulted ceiling.
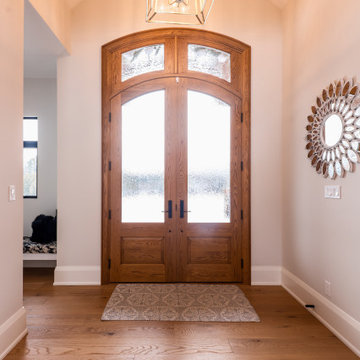
Foyer
This is an example of a large contemporary front door in Toronto with white walls, light hardwood flooring, a double front door, a light wood front door, beige floors and a vaulted ceiling.
This is an example of a large contemporary front door in Toronto with white walls, light hardwood flooring, a double front door, a light wood front door, beige floors and a vaulted ceiling.
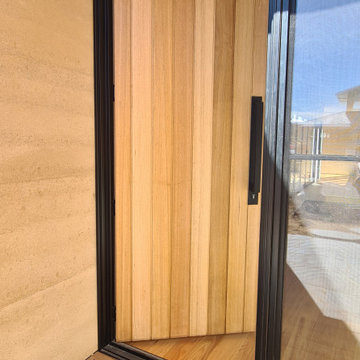
Custom crafted oversized timber front door with matt black entry handle with Rammed Earth wall
Design ideas for a medium sized coastal foyer in Geelong with beige walls, medium hardwood flooring, a pivot front door, a light wood front door, beige floors and a vaulted ceiling.
Design ideas for a medium sized coastal foyer in Geelong with beige walls, medium hardwood flooring, a pivot front door, a light wood front door, beige floors and a vaulted ceiling.
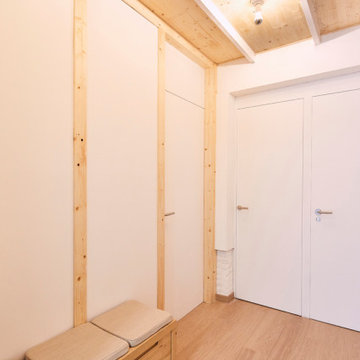
Espacio caracterizado por unas divisorias en madera, estructura vista y paneles en blanco para resaltar su luminosidad. La parte superior es de vidrio transparente para maximizar la sensación de amplitud del espacio.
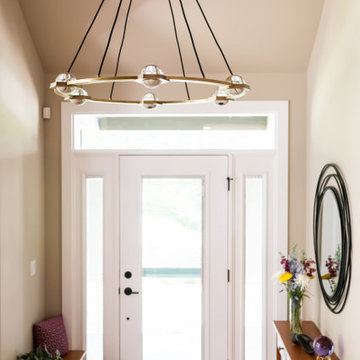
Incorporating bold colors and patterns, this project beautifully reflects our clients' dynamic personalities. Clean lines, modern elements, and abundant natural light enhance the home, resulting in a harmonious fusion of design and personality.
In this inviting entryway, neutral beige walls set the tone, complemented by an elegant console with a mirror, tasteful decor, and beautiful lighting.
---
Project by Wiles Design Group. Their Cedar Rapids-based design studio serves the entire Midwest, including Iowa City, Dubuque, Davenport, and Waterloo, as well as North Missouri and St. Louis.
For more about Wiles Design Group, see here: https://wilesdesigngroup.com/
To learn more about this project, see here: https://wilesdesigngroup.com/cedar-rapids-modern-home-renovation
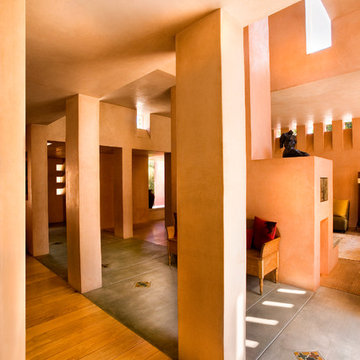
Mandeville Canyon Brentwood, Los Angeles luxury home modern entry hall with skylight style clerestory windows
This is an example of an expansive mediterranean hallway in Los Angeles with orange walls, concrete flooring, a single front door, a dark wood front door, grey floors, a vaulted ceiling and feature lighting.
This is an example of an expansive mediterranean hallway in Los Angeles with orange walls, concrete flooring, a single front door, a dark wood front door, grey floors, a vaulted ceiling and feature lighting.
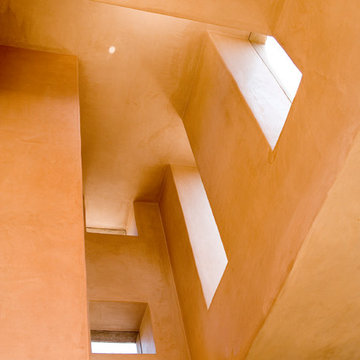
Mandeville Canyon Brentwood, Los Angeles luxury home modern cutout clerestory window detail
This is an example of an expansive mediterranean foyer in Los Angeles with beige walls, a vaulted ceiling and feature lighting.
This is an example of an expansive mediterranean foyer in Los Angeles with beige walls, a vaulted ceiling and feature lighting.
Orange Entrance with a Vaulted Ceiling Ideas and Designs
1