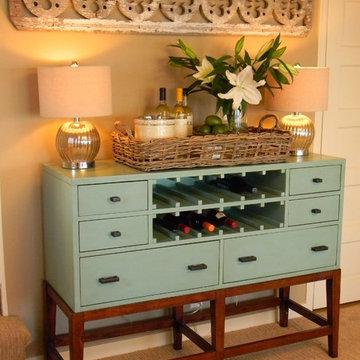Orange Home Bar with Carpet Ideas and Designs
Refine by:
Budget
Sort by:Popular Today
1 - 15 of 15 photos
Item 1 of 3
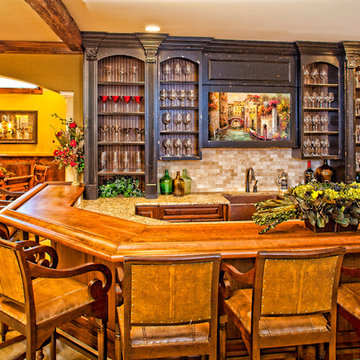
Photo of a traditional u-shaped home bar in Raleigh with carpet, raised-panel cabinets, dark wood cabinets, wood worktops, beige splashback, mosaic tiled splashback and brown worktops.
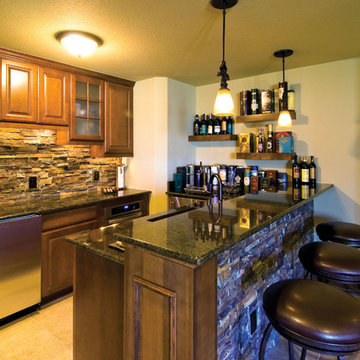
The wet bar features plenty of storage using custom cabinetry. Floating shelves add more storage for liquor. Undercabinet appliances create an uninterrupted counter space. ©Finished Basement Company
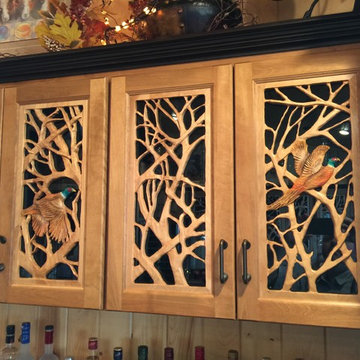
Photo of a medium sized farmhouse single-wall breakfast bar in Other with a submerged sink, glass-front cabinets, dark wood cabinets, onyx worktops, wood splashback, carpet and grey floors.
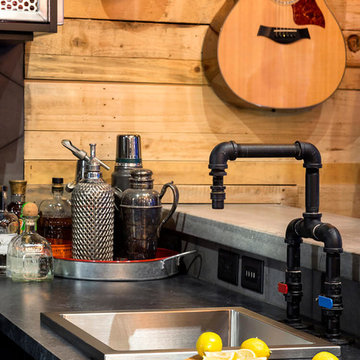
Tony Colangelo Photography. Paul Hofmann Construction Ltd.
This is an example of a medium sized urban l-shaped home bar in Vancouver with a submerged sink, concrete worktops, grey splashback, porcelain splashback, carpet and grey floors.
This is an example of a medium sized urban l-shaped home bar in Vancouver with a submerged sink, concrete worktops, grey splashback, porcelain splashback, carpet and grey floors.
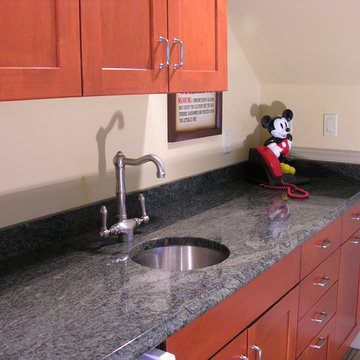
This is an example of a medium sized classic single-wall wet bar in Portland Maine with a submerged sink, shaker cabinets, medium wood cabinets, granite worktops, black splashback, stone slab splashback and carpet.
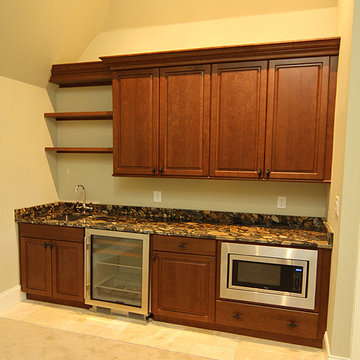
Design ideas for a medium sized classic single-wall wet bar in Raleigh with a submerged sink, recessed-panel cabinets, dark wood cabinets, granite worktops, multi-coloured splashback, stone slab splashback and carpet.
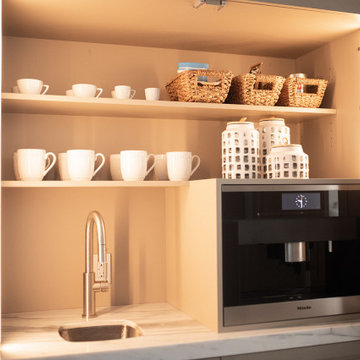
Small contemporary single-wall wet bar in Denver with a submerged sink, raised-panel cabinets, beige cabinets, marble worktops, carpet, beige floors and white worktops.
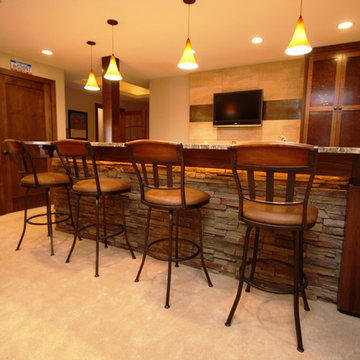
abode Design Solutions 612-578-6466
Medium sized classic home bar in Minneapolis with carpet.
Medium sized classic home bar in Minneapolis with carpet.
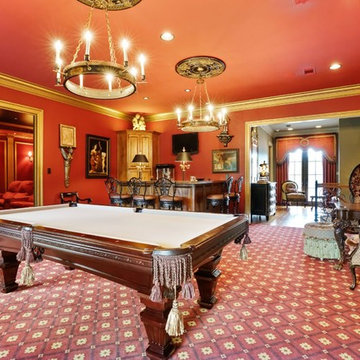
Hunter Bankston
Large traditional l-shaped breakfast bar in Other with a built-in sink, raised-panel cabinets, medium wood cabinets, granite worktops, black splashback, carpet, red floors and black worktops.
Large traditional l-shaped breakfast bar in Other with a built-in sink, raised-panel cabinets, medium wood cabinets, granite worktops, black splashback, carpet, red floors and black worktops.
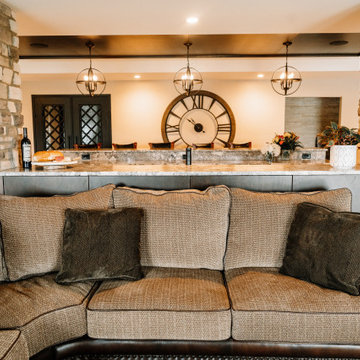
Our clients sought a welcoming remodel for their new home, balancing family and friends, even their cat companions. Durable materials and a neutral design palette ensure comfort, creating a perfect space for everyday living and entertaining.
In this cozy media room, we added plush, comfortable seating for enjoying favorite shows on a large screen courtesy of a top-notch projector. The warm fireplace adds to the inviting ambience. It's the perfect place for relaxation and entertainment.
---
Project by Wiles Design Group. Their Cedar Rapids-based design studio serves the entire Midwest, including Iowa City, Dubuque, Davenport, and Waterloo, as well as North Missouri and St. Louis.
For more about Wiles Design Group, see here: https://wilesdesigngroup.com/
To learn more about this project, see here: https://wilesdesigngroup.com/anamosa-iowa-family-home-remodel
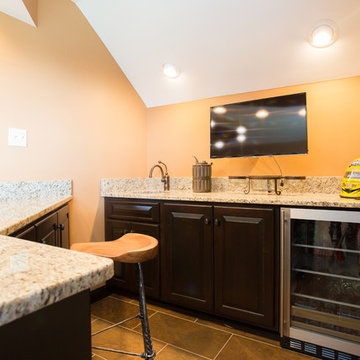
This space was orginally a bonus room when the house was built. We took this empty room and created the perfect room for these race fans!! Photo Credit to 2 Sisters Real Estate Photography.
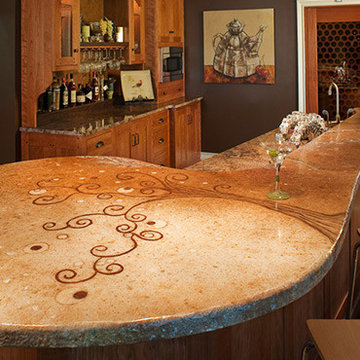
This is an example of a medium sized traditional l-shaped wet bar in New York with recessed-panel cabinets, brown cabinets, granite worktops, beige splashback and carpet.
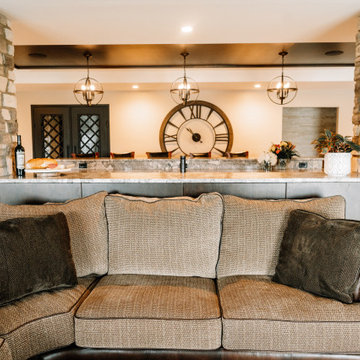
Our clients sought a welcoming remodel for their new home, balancing family and friends, even their cat companions. Durable materials and a neutral design palette ensure comfort, creating a perfect space for everyday living and entertaining.
In this cozy media room, we added plush, comfortable seating for enjoying favorite shows on a large screen courtesy of a top-notch projector. The warm fireplace adds to the inviting ambience. It's the perfect place for relaxation and entertainment.
---
Project by Wiles Design Group. Their Cedar Rapids-based design studio serves the entire Midwest, including Iowa City, Dubuque, Davenport, and Waterloo, as well as North Missouri and St. Louis.
For more about Wiles Design Group, see here: https://wilesdesigngroup.com/
To learn more about this project, see here: https://wilesdesigngroup.com/anamosa-iowa-family-home-remodel
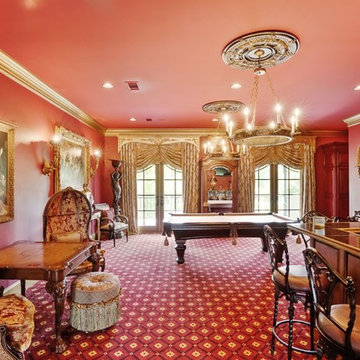
Hunter Bankston
Inspiration for a large traditional l-shaped breakfast bar in Other with a built-in sink, raised-panel cabinets, medium wood cabinets, granite worktops, black splashback, carpet, red floors and black worktops.
Inspiration for a large traditional l-shaped breakfast bar in Other with a built-in sink, raised-panel cabinets, medium wood cabinets, granite worktops, black splashback, carpet, red floors and black worktops.
Orange Home Bar with Carpet Ideas and Designs
1
