Orange Living Room with a Wall Mounted TV Ideas and Designs
Refine by:
Budget
Sort by:Popular Today
21 - 40 of 764 photos
Item 1 of 3
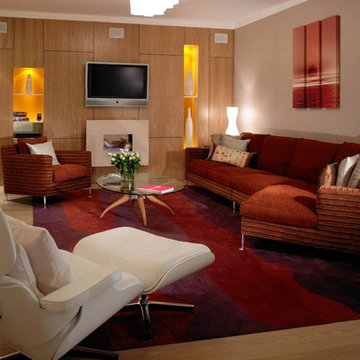
Design ideas for a contemporary enclosed living room in London with a wall mounted tv.

Inspiration for a large rustic open plan living room in Other with beige walls, medium hardwood flooring, a standard fireplace, a wall mounted tv and a stone fireplace surround.
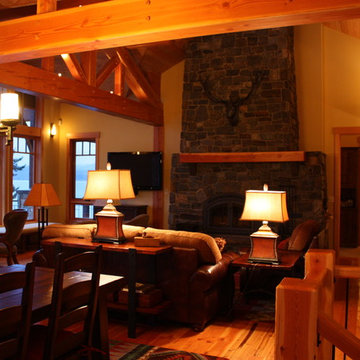
View of living room from dining room.
Photograph by Duncan Bean
Photo of a medium sized rustic open plan living room in Seattle with yellow walls, light hardwood flooring, a standard fireplace and a wall mounted tv.
Photo of a medium sized rustic open plan living room in Seattle with yellow walls, light hardwood flooring, a standard fireplace and a wall mounted tv.
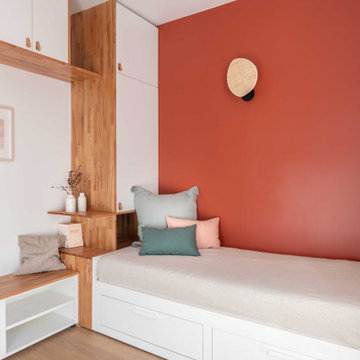
Vue Salon
Photo of a small contemporary enclosed living room in Paris with red walls, light hardwood flooring, no fireplace and a wall mounted tv.
Photo of a small contemporary enclosed living room in Paris with red walls, light hardwood flooring, no fireplace and a wall mounted tv.
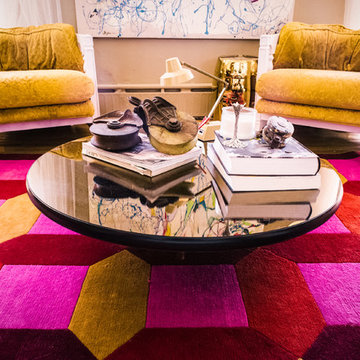
Taking an unused space and giving it high impact with bold furniture and accessories.
This is an example of a medium sized eclectic open plan living room in New York with a home bar, blue walls, medium hardwood flooring, a corner fireplace, a brick fireplace surround and a wall mounted tv.
This is an example of a medium sized eclectic open plan living room in New York with a home bar, blue walls, medium hardwood flooring, a corner fireplace, a brick fireplace surround and a wall mounted tv.
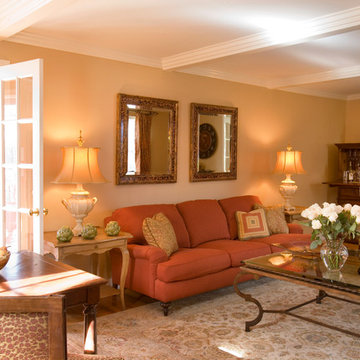
A Traditional living room with high quality items never goes out of favor.
Design ideas for a medium sized traditional formal enclosed living room in Boston with beige walls, medium hardwood flooring, a standard fireplace, a wooden fireplace surround and a wall mounted tv.
Design ideas for a medium sized traditional formal enclosed living room in Boston with beige walls, medium hardwood flooring, a standard fireplace, a wooden fireplace surround and a wall mounted tv.

In this gorgeous Carmel residence, the primary objective for the great room was to achieve a more luminous and airy ambiance by eliminating the prevalent brown tones and refinishing the floors to a natural shade.
The kitchen underwent a stunning transformation, featuring white cabinets with stylish navy accents. The overly intricate hood was replaced with a striking two-tone metal hood, complemented by a marble backsplash that created an enchanting focal point. The two islands were redesigned to incorporate a new shape, offering ample seating to accommodate their large family.
In the butler's pantry, floating wood shelves were installed to add visual interest, along with a beverage refrigerator. The kitchen nook was transformed into a cozy booth-like atmosphere, with an upholstered bench set against beautiful wainscoting as a backdrop. An oval table was introduced to add a touch of softness.
To maintain a cohesive design throughout the home, the living room carried the blue and wood accents, incorporating them into the choice of fabrics, tiles, and shelving. The hall bath, foyer, and dining room were all refreshed to create a seamless flow and harmonious transition between each space.
---Project completed by Wendy Langston's Everything Home interior design firm, which serves Carmel, Zionsville, Fishers, Westfield, Noblesville, and Indianapolis.
For more about Everything Home, see here: https://everythinghomedesigns.com/
To learn more about this project, see here:
https://everythinghomedesigns.com/portfolio/carmel-indiana-home-redesign-remodeling
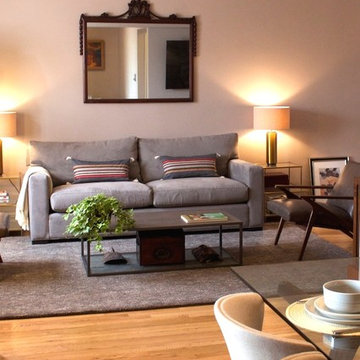
Franck Hodelin Copyright 2014
Small contemporary open plan living room in New York with grey walls, light hardwood flooring and a wall mounted tv.
Small contemporary open plan living room in New York with grey walls, light hardwood flooring and a wall mounted tv.
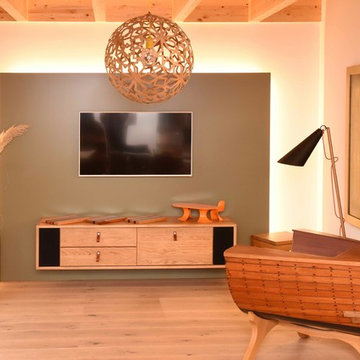
Inspiration for a small contemporary enclosed living room in Hamburg with medium hardwood flooring, a wall mounted tv, no fireplace and brown walls.
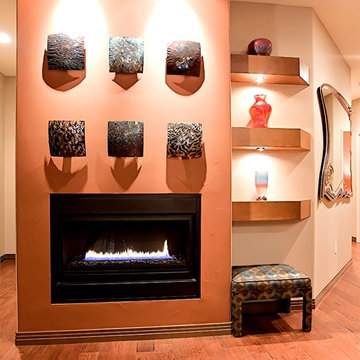
Yasin Chaudhry
Inspiration for a large contemporary open plan living room in Other with brown walls, medium hardwood flooring, a ribbon fireplace, a plastered fireplace surround, a wall mounted tv and brown floors.
Inspiration for a large contemporary open plan living room in Other with brown walls, medium hardwood flooring, a ribbon fireplace, a plastered fireplace surround, a wall mounted tv and brown floors.

This is an example of a medium sized urban open plan living room in Los Angeles with grey walls, concrete flooring, no fireplace, a wall mounted tv and grey floors.
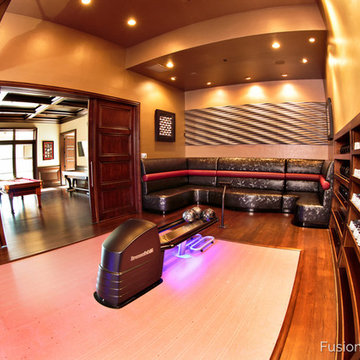
This home bowling alley features a custom lane color called "Red Hot Allusion" and special flame graphics that are visible under ultraviolet black lights, and a custom "LA Lanes" logo. 12' wide projection screen, down-lane LED lighting, custom gray pins and black pearl guest bowling balls, both with custom "LA Lanes" logo. Built-in ball and shoe storage. Triple overhead screens (2 scoring displays and 1 TV).

This custom home built in Hershey, PA received the 2010 Custom Home of the Year Award from the Home Builders Association of Metropolitan Harrisburg. An upscale home perfect for a family features an open floor plan, three-story living, large outdoor living area with a pool and spa, and many custom details that make this home unique.
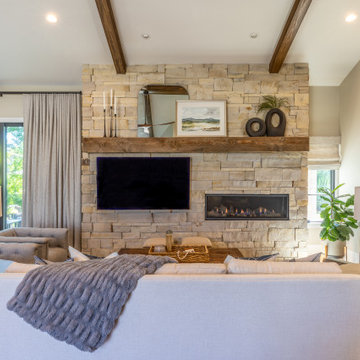
This is an example of a medium sized farmhouse open plan living room in Denver with beige walls, medium hardwood flooring, a standard fireplace, a stone fireplace surround, a wall mounted tv, brown floors and exposed beams.
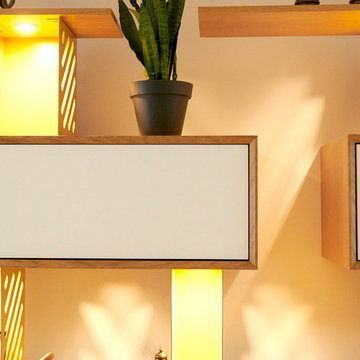
Conception d'un agencement sur mesure dans une maison de ville.
Depuis des années les propriétaires de cette maison n'arrivaient pas meubler leur salon. Cette pièce est toute en longueur avec peu de recul et le mûr faisant face à l'entrée est divisé en deux par une colonne technique.
La contrainte a donc été de faire "disparaitre" la colonne afin d'unifier les deux pans de mûrs sans pour autant étouffer le reste de la pièce. Pour ce projet nous avons osé marier le chêne, l'ardoise et le laiton ce qui donne un rendu unique et qualitatif à l'ensemble.
Prestations : Conception, suivi de fabrication et installation.
Dimensions : L:540cm x H:210 x P:55cm
Matériaux : Latté chêne, mdf peint, plaque ardoise et tôle thermolaquée finition laiton.
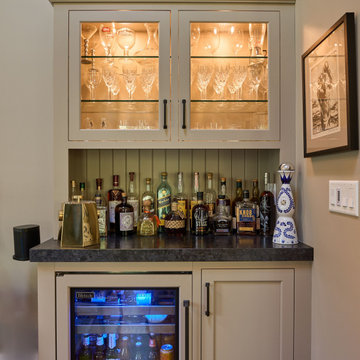
Completed living space boasting a bespoke fireplace, charming shiplap feature wall, airy skylights, and a striking exposed beam ceiling.
Inspiration for a large traditional open plan living room in Philadelphia with beige walls, medium hardwood flooring, a standard fireplace, a stone fireplace surround, a wall mounted tv, brown floors, exposed beams and tongue and groove walls.
Inspiration for a large traditional open plan living room in Philadelphia with beige walls, medium hardwood flooring, a standard fireplace, a stone fireplace surround, a wall mounted tv, brown floors, exposed beams and tongue and groove walls.
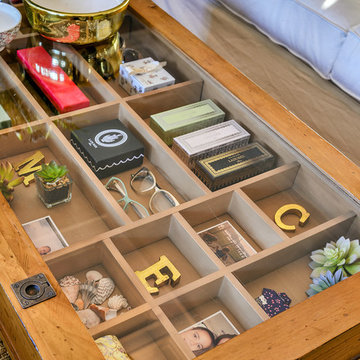
Project Cooper & Ella - Living Room -
Long Island, NY
Interior Design: Jeanne Campana Design
www.jeannecampanadesign.com
Medium sized classic enclosed living room in New York with grey walls, medium hardwood flooring, a standard fireplace, a wooden fireplace surround and a wall mounted tv.
Medium sized classic enclosed living room in New York with grey walls, medium hardwood flooring, a standard fireplace, a wooden fireplace surround and a wall mounted tv.
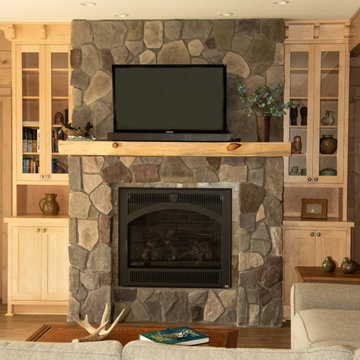
The room did not have a fireplace prior to renovation. Positive Chimney & Fireplace did the fireplace with cultured stone and a custom pine mantle. Built-ins on either side of the fireplace complete the room.

In order to make the ceiling higher (original ceilings in this remodel were only 8' tall), we introduced new trusses and created a gently curved vaulted ceiling. Vary cozy.
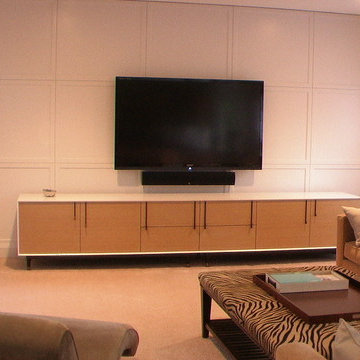
Wall panels behind television and the media cabinet.
Built by Peter Kontomichalos of Umakat Designs Inc
Client: Tiffany of Barbara Gavin Designs
Design ideas for a medium sized contemporary formal enclosed living room in New York with white walls, carpet, a wall mounted tv and beige floors.
Design ideas for a medium sized contemporary formal enclosed living room in New York with white walls, carpet, a wall mounted tv and beige floors.
Orange Living Room with a Wall Mounted TV Ideas and Designs
2