Orange Utility Room with Composite Countertops Ideas and Designs
Sort by:Popular Today
1 - 15 of 15 photos

Aspen Homes Inc.
Small traditional single-wall separated utility room in Milwaukee with open cabinets, white cabinets, composite countertops, beige walls, ceramic flooring and a side by side washer and dryer.
Small traditional single-wall separated utility room in Milwaukee with open cabinets, white cabinets, composite countertops, beige walls, ceramic flooring and a side by side washer and dryer.

This small laundry room also houses the dogs bowls. The pullout to the left of the bowl is two recycle bins used for garbage and the dogs food. The stackable washer and dryer allows more space for counter space to fold laundry. The quartz slab is a reminant I was lucky enough to find. Yet to be purchased are the industrial looking shelves to be installed on the wall aboe the cabinetry. The walls are painted Pale Smoke by Benjamin Moore. Porcelain tiles were selected with a linen pattern, which blends nicely with the white oak flooring in the hallway. As well as provides easy clean up when their lab decides attack its water bowl.
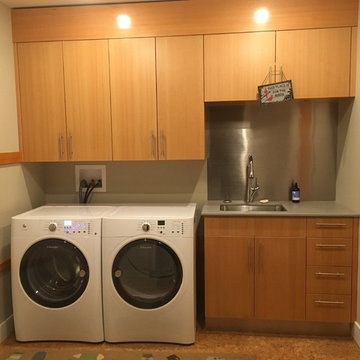
This is an example of a medium sized classic single-wall utility room in Bridgeport with a submerged sink, flat-panel cabinets, medium wood cabinets, composite countertops, beige walls, concrete flooring, a side by side washer and dryer and grey worktops.
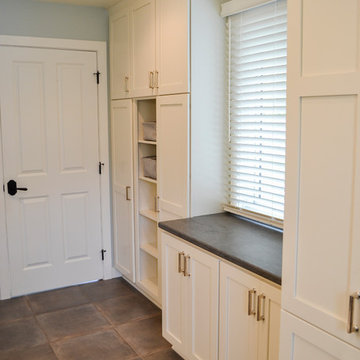
Bringing the same elements from the kitchen and living room into this bathroom/laundry combination unifies this home by giving it a consistent theme.
Medium sized traditional utility room in Other with flat-panel cabinets, white cabinets, composite countertops, blue walls, ceramic flooring, grey floors and grey worktops.
Medium sized traditional utility room in Other with flat-panel cabinets, white cabinets, composite countertops, blue walls, ceramic flooring, grey floors and grey worktops.
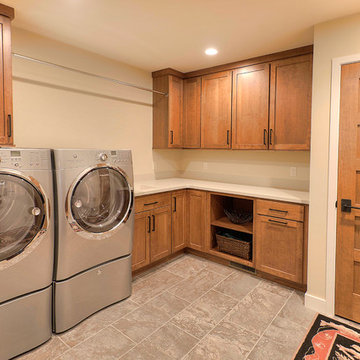
There's plenty of storage in this well planned laundry/mudroom.
Jason Hulet Photography
Design ideas for a medium sized classic l-shaped utility room in Other with an integrated sink, shaker cabinets, medium wood cabinets, composite countertops, beige walls, ceramic flooring and a side by side washer and dryer.
Design ideas for a medium sized classic l-shaped utility room in Other with an integrated sink, shaker cabinets, medium wood cabinets, composite countertops, beige walls, ceramic flooring and a side by side washer and dryer.
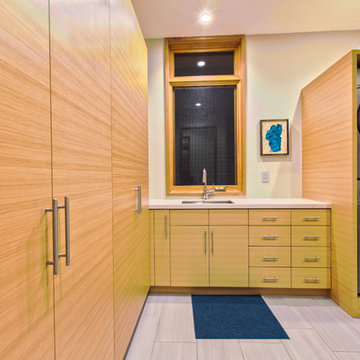
A contemporary laundry room with lots of storage, a stacked washer and dryer, and a deep utility sink.
Photo of a large modern separated utility room with a submerged sink, flat-panel cabinets, medium wood cabinets, composite countertops, white walls, porcelain flooring, a stacked washer and dryer, grey floors and white worktops.
Photo of a large modern separated utility room with a submerged sink, flat-panel cabinets, medium wood cabinets, composite countertops, white walls, porcelain flooring, a stacked washer and dryer, grey floors and white worktops.
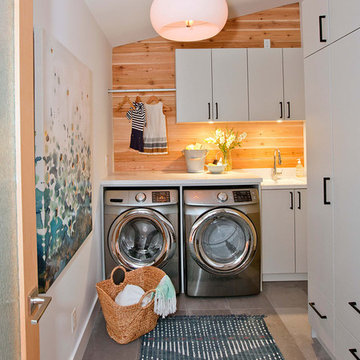
Photo of a medium sized contemporary l-shaped separated utility room in Edmonton with a submerged sink, flat-panel cabinets, white cabinets, composite countertops, white walls, a side by side washer and dryer and a feature wall.
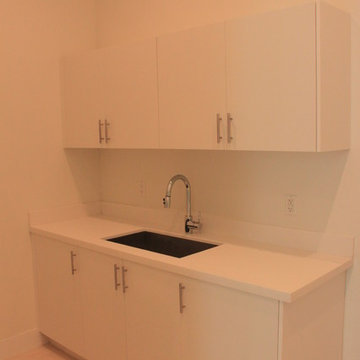
Design ideas for a medium sized traditional galley separated utility room in Miami with flat-panel cabinets, white cabinets, composite countertops, a submerged sink, white walls, marble flooring and beige floors.
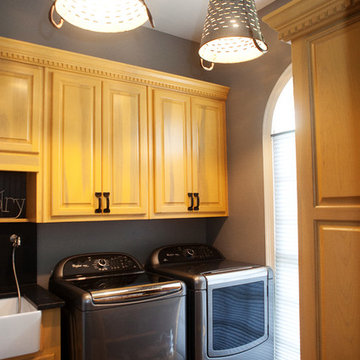
Design ideas for a large rural galley separated utility room in Atlanta with a belfast sink, raised-panel cabinets, light wood cabinets, composite countertops, grey walls, terracotta flooring and a side by side washer and dryer.
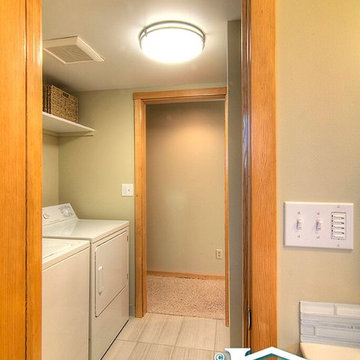
In partnership with Irons Brothers Construction
Inspiration for a small traditional galley utility room in Seattle with shaker cabinets, medium wood cabinets, composite countertops, green walls, porcelain flooring and a side by side washer and dryer.
Inspiration for a small traditional galley utility room in Seattle with shaker cabinets, medium wood cabinets, composite countertops, green walls, porcelain flooring and a side by side washer and dryer.
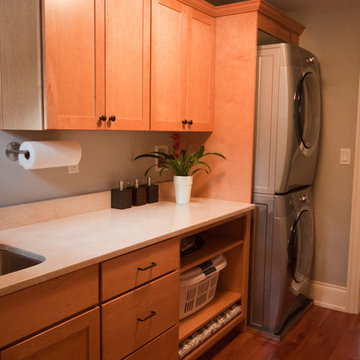
Design ideas for a medium sized classic single-wall separated utility room in Boston with a submerged sink, shaker cabinets, composite countertops, beige walls, light hardwood flooring, a stacked washer and dryer and medium wood cabinets.
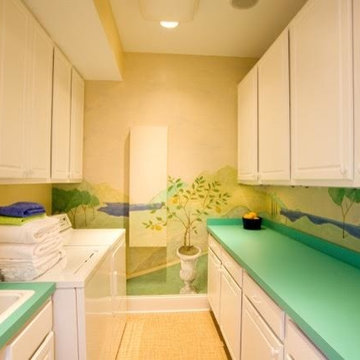
Medium sized contemporary galley separated utility room in Columbus with a built-in sink, raised-panel cabinets, white cabinets, composite countertops, yellow walls, light hardwood flooring, a side by side washer and dryer and beige floors.
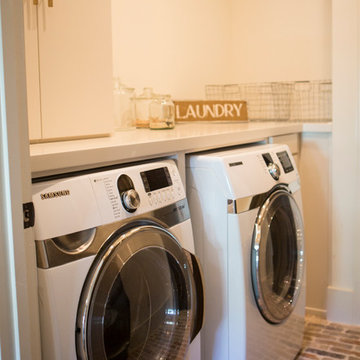
This is an example of a large rural single-wall separated utility room in Atlanta with flat-panel cabinets, white cabinets, composite countertops, white walls, brick flooring and a side by side washer and dryer.
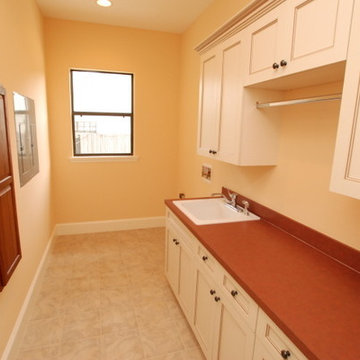
Design ideas for a small traditional galley separated utility room in Orlando with a built-in sink, raised-panel cabinets, white cabinets, composite countertops, yellow walls, ceramic flooring and a side by side washer and dryer.
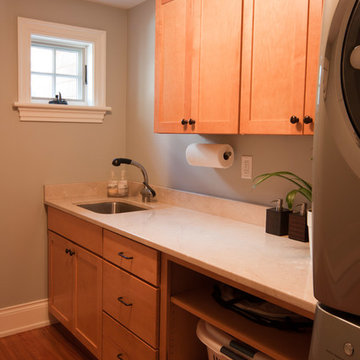
Photo of a medium sized traditional single-wall separated utility room in Boston with a submerged sink, shaker cabinets, composite countertops, beige walls, light hardwood flooring, a stacked washer and dryer and medium wood cabinets.
Orange Utility Room with Composite Countertops Ideas and Designs
1