Orange Utility Room with Slate Flooring Ideas and Designs
Refine by:
Budget
Sort by:Popular Today
1 - 11 of 11 photos
Item 1 of 3

Photos by Kaity
This is an example of a medium sized contemporary galley separated utility room in Grand Rapids with flat-panel cabinets, engineered stone countertops, slate flooring, a side by side washer and dryer, orange cabinets and white walls.
This is an example of a medium sized contemporary galley separated utility room in Grand Rapids with flat-panel cabinets, engineered stone countertops, slate flooring, a side by side washer and dryer, orange cabinets and white walls.

Small farmhouse single-wall utility room in San Francisco with multi-coloured splashback, glass sheet splashback, shaker cabinets, white cabinets, a side by side washer and dryer, quartz worktops, beige walls, slate flooring and black floors.

The finished project! The white built-in locker system with a floor to ceiling cabinet for added storage. Black herringbone slate floor, and wood countertop for easy folding.
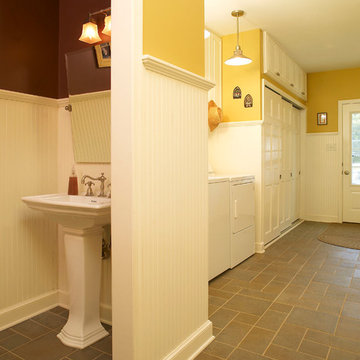
RVO Photography.
Laundry room/ powder room/ back entrance for guests and dogs. Slate- look porcelain tile with custom beadboard and trim details. Practical storage and function for a true "mud" room
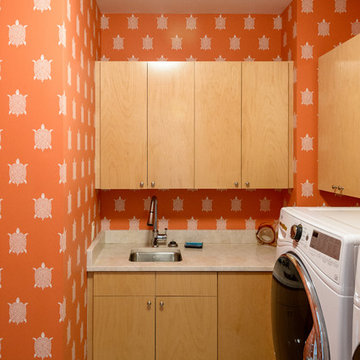
Gotta love the turtle wallpaper - again perfect for an island retreat on Hilton Head Island, known for its annual nesting sea turtles. The laundry room countertop is a natural Quartzite, called Taj Mahal and we have a natural slate floor. How bright and cheery!
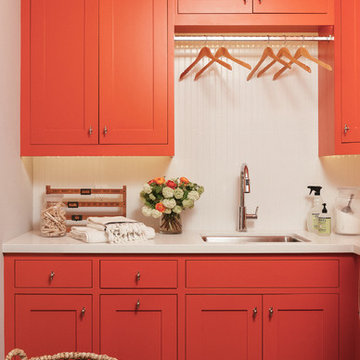
Laundry room
Christopher Stark Photo
Photo of a medium sized rural l-shaped utility room in San Francisco with a submerged sink, engineered stone countertops, white walls, slate flooring, a side by side washer and dryer, shaker cabinets and red cabinets.
Photo of a medium sized rural l-shaped utility room in San Francisco with a submerged sink, engineered stone countertops, white walls, slate flooring, a side by side washer and dryer, shaker cabinets and red cabinets.
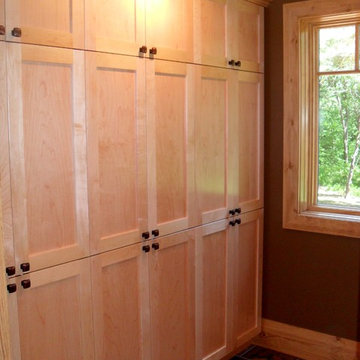
Design ideas for a medium sized classic galley separated utility room in Toronto with a built-in sink, flat-panel cabinets, light wood cabinets, laminate countertops, slate flooring and a stacked washer and dryer.
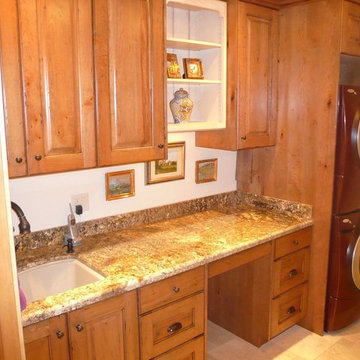
Medium sized traditional single-wall separated utility room in Salt Lake City with a submerged sink, shaker cabinets, light wood cabinets, granite worktops, white walls, slate flooring, a stacked washer and dryer, beige floors and brown worktops.
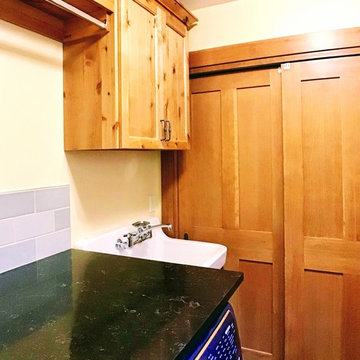
Zapata Photography
Photo of a small traditional galley separated utility room in Portland with a belfast sink, beaded cabinets, medium wood cabinets, engineered stone countertops, yellow walls, slate flooring, a side by side washer and dryer, grey floors and black worktops.
Photo of a small traditional galley separated utility room in Portland with a belfast sink, beaded cabinets, medium wood cabinets, engineered stone countertops, yellow walls, slate flooring, a side by side washer and dryer, grey floors and black worktops.
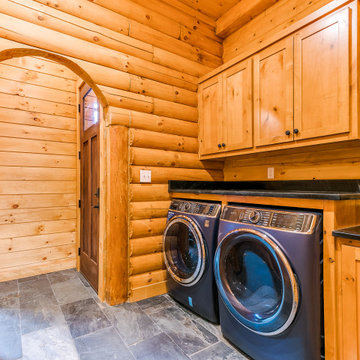
Inspiration for a rustic single-wall utility room in Other with a submerged sink, shaker cabinets, soapstone worktops, slate flooring and a side by side washer and dryer.

Laundry room
Christopher Stark Photo
This is an example of a medium sized rural l-shaped utility room in San Francisco with a submerged sink, engineered stone countertops, white walls, slate flooring, a side by side washer and dryer, shaker cabinets and red cabinets.
This is an example of a medium sized rural l-shaped utility room in San Francisco with a submerged sink, engineered stone countertops, white walls, slate flooring, a side by side washer and dryer, shaker cabinets and red cabinets.
Orange Utility Room with Slate Flooring Ideas and Designs
1