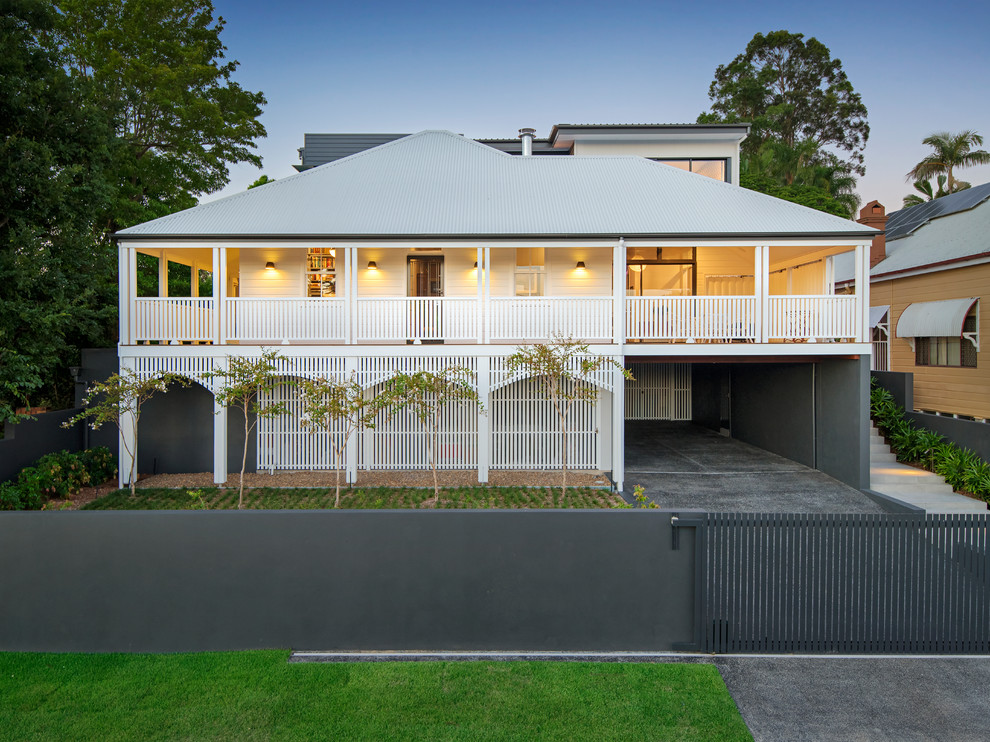
Paddington 1
Coastal House Exterior, Brisbane
This extensive renovation of a traditional Queenslander in Paddington involved lifting and sliding the original dwelling to make room for a garage and rear extension. The project was completed over a period of 18 months.
Other Photos in Paddington 1
What Houzz users are commenting on
O'Connell added this to House Facade15 November 2023
Could this be an alternative way of having an under house garage/storage space? Like an old Queenslander

Controlling Moisture and Keeping Out Water Another component of a healthy and safe home is keeping water out – both in...