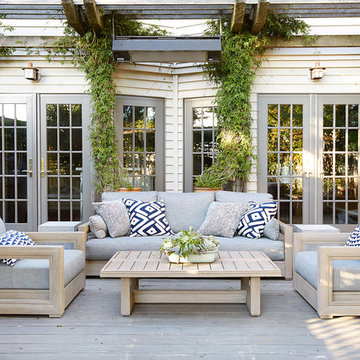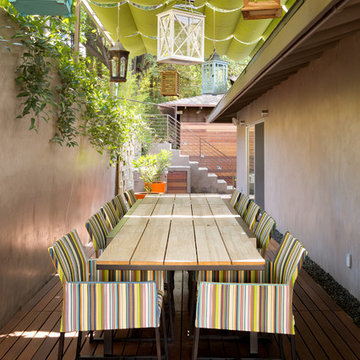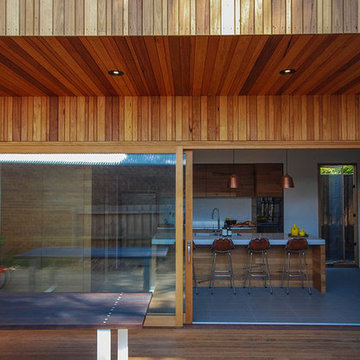Patio with Decking and All Types of Cover Ideas and Designs
Refine by:
Budget
Sort by:Popular Today
1 - 20 of 6,829 photos
Item 1 of 3
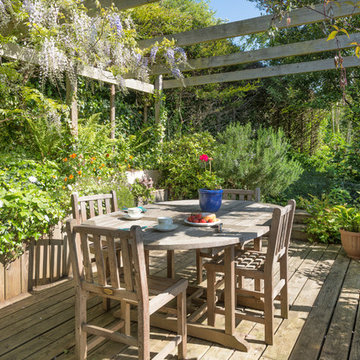
A pretty detached Georgian House (c1830) with delightful gardens and terraces with southerly views over Dartmouth and beyond. Colin Cadle Photography, Photo Styling Jan Cadle
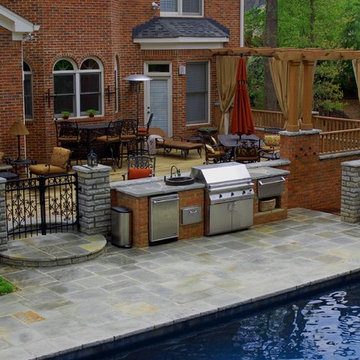
Medium sized traditional back patio in Atlanta with decking and a pergola.
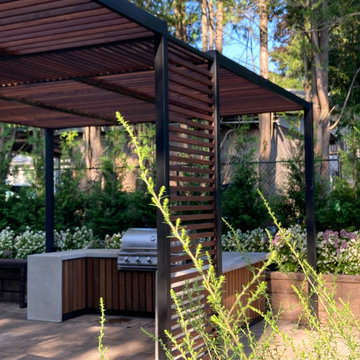
This is an example of a large contemporary back patio in New York with an outdoor kitchen, decking and a pergola.
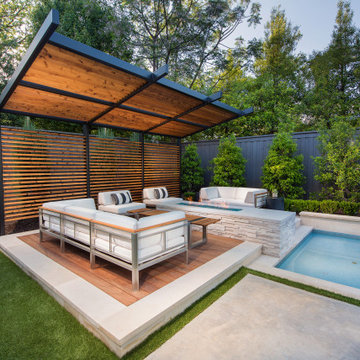
Medium sized modern back patio in Dallas with an outdoor kitchen, decking and an awning.
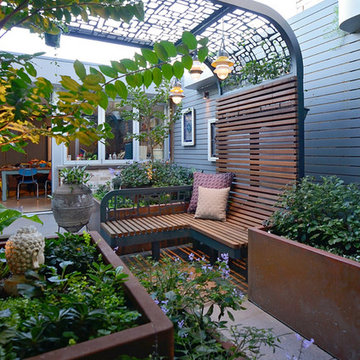
We started with selecting a range of bespoke oversized copper planters, this brings strength of character to the space, enables us to plant deciduous feature trees for all year-round interest, as well as a variety of shrubs and scented groundcovers. Each planter is up light, defining its cube shape and reflecting the buildings architecture. With time the rich patina of the planters will become more distinct.
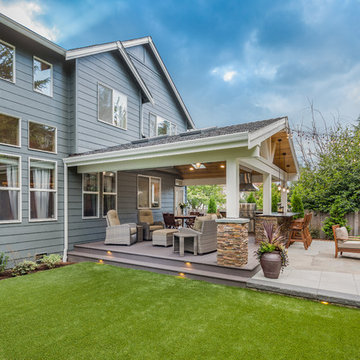
Our clients wanted to create a backyard that would grow with their young family as well as with their extended family and friends. Entertaining was a huge priority! This family-focused backyard was designed to equally accommodate play and outdoor living/entertaining.
The outdoor living spaces needed to accommodate a large number of people – adults and kids. Urban Oasis designed a deck off the back door so that the kitchen could be 36” height, with a bar along the outside edge at 42” for overflow seating. The interior space is approximate 600 sf and accommodates both a large dining table and a comfortable couch and chair set. The fire pit patio includes a seat wall for overflow seating around the fire feature (which doubles as a retaining wall) with ample room for chairs.
The artificial turf lawn is spacious enough to accommodate a trampoline and other childhood favorites. Down the road, this area could be used for bocce or other lawn games. The concept is to leave all spaces large enough to be programmed in different ways as the family’s needs change.
A steep slope presents itself to the yard and is a focal point. Planting a variety of colors and textures mixed among a few key existing trees changed this eyesore into a beautifully planted amenity for the property.
Jimmy White Photography
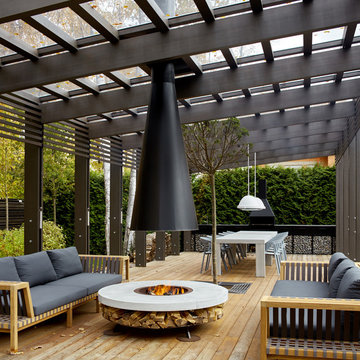
Фото - Сергей Ананьев
This is an example of a contemporary patio in Moscow with decking, a pergola and a fireplace.
This is an example of a contemporary patio in Moscow with decking, a pergola and a fireplace.
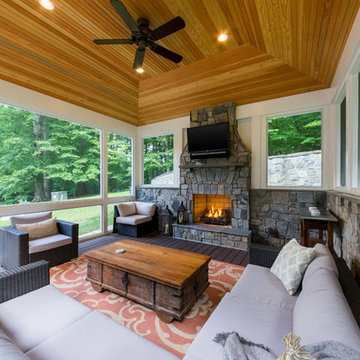
The homeowners had a very large and beautiful meadow-like backyard, surrounded by full grown trees and unfortunately mosquitoes. To minimize mosquito exposure for them and their baby, they needed a screened porch to be able to enjoy meals and relax in the beautiful outdoors. They also wanted a large deck/patio area for outdoor family and friends entertaining. We constructed an amazing detached oasis: an enclosed screened porch structure with all stone masonry fireplace, an integrated composite deck surface, large flagstone patio, and 2 flagstone walkways, which is also outfitted with a TV, gas fireplace, ceiling fan, recessed and accent lighting.
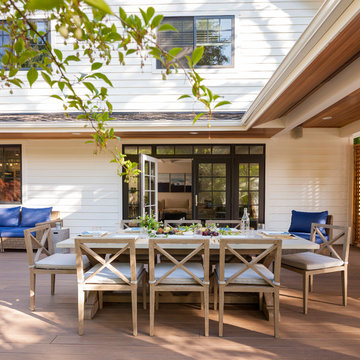
In the prestigious Enatai neighborhood in Bellevue, this mid 90’s home was in need of updating. Bringing this home from a bleak spec project to the feeling of a luxurious custom home took partnering with an amazing interior designer and our specialists in every field. Everything about this home now fits the life and style of the homeowner and is a balance of the finer things with quaint farmhouse styling.
RW Anderson Homes is the premier home builder and remodeler in the Seattle and Bellevue area. Distinguished by their excellent team, and attention to detail, RW Anderson delivers a custom tailored experience for every customer. Their service to clients has earned them a great reputation in the industry for taking care of their customers.
Working with RW Anderson Homes is very easy. Their office and design team work tirelessly to maximize your goals and dreams in order to create finished spaces that aren’t only beautiful, but highly functional for every customer. In an industry known for false promises and the unexpected, the team at RW Anderson is professional and works to present a clear and concise strategy for every project. They take pride in their references and the amount of direct referrals they receive from past clients.
RW Anderson Homes would love the opportunity to talk with you about your home or remodel project today. Estimates and consultations are always free. Call us now at 206-383-8084 or email Ryan@rwandersonhomes.com.
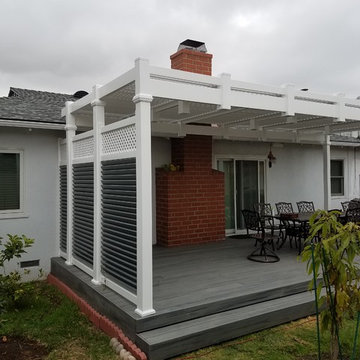
Design ideas for a medium sized classic back patio in Los Angeles with decking and a pergola.
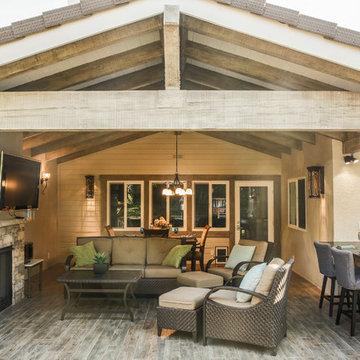
Inspiration for a medium sized classic back patio in Los Angeles with an outdoor kitchen, decking and a roof extension.
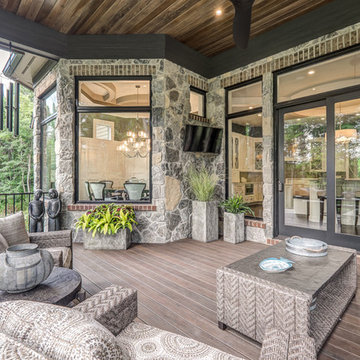
Dawn Smith Photography
Design ideas for a large traditional back patio in Cincinnati with decking and a roof extension.
Design ideas for a large traditional back patio in Cincinnati with decking and a roof extension.
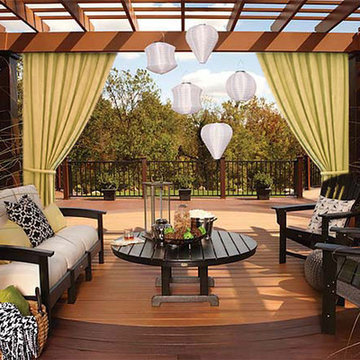
TREX Pergolas can look just like wood but perform much better for a maintenance free experience for years. Although there are standard kits like 12' x 16' (etc), we can also custom design something totally unique to you!
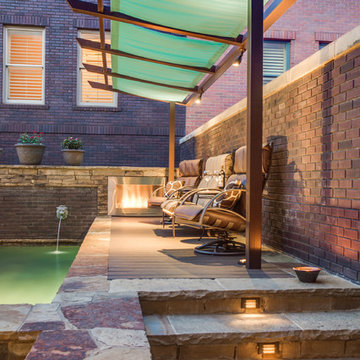
Another small back yard design challenge One Specialty was happy to take on. Our clients wished to remove a large planter bed against the wall and create a covered seating area in place of it. For the decking, we used Trex materials for lasting durability and easy maintenance and added new steps with lighting. The metal cantilevered pergola custom designed with shade panels provides the needed shade during the hot Texas summers. And to add more luxury, we suggested a vent-less fireplace ensuring the family could enjoy their backyard all year and our clients loved the idea!
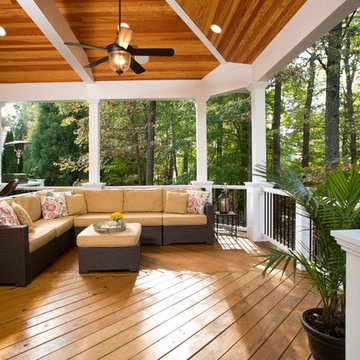
2013 NARI CAPITAL COTY, MERIT AWARD WINNER, RESIDENTIAL EXTERIOR
A family of five living in a Chantilly, Virginia, neighborhood with a lot of improvement going on decided to do a project of their own. An active family, they decided their old deck was ragged, beat up and needed revamping.
After discussing their needs, the design team at Michael Nash Design, Build & Homes developed a plan for a covered porch and a wrap-around upscale deck. Traffic flow and multiple entrances were important, as was a place for the kids to leave their muddy shoes.
A double staircase leading the deck into the large backyard provides a panoramic view of the parkland behind the property. A side staircase lets the kids come into the covered porch and mudroom prior to entering the main house.
The covered porch touts large colonial style columns, a beaded cedar (stained) ceiling, recess lighting, ceiling fans and a large television with outdoor surround sound.
The deck touts synthetic railing and stained grade decking and offers extended living space just outside of the kitchen and family room, as well as a grill space and outdoor patio seating.
This new outdoor facility has become the jewel of their neighborhood and now the family can enjoy their backyard activities more than ever.
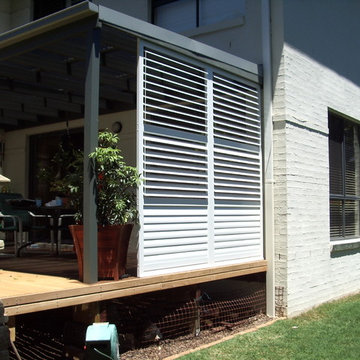
Weatherwell Elite Aluminum shutters are the maintenance free solution for this traditional wood home. The side of the verandah faced directly into the neighbor's backyard and the shutters were used as an attractive privacy screen with louvers the owners could adjust to create privacy while also keeping the airflow for warm summer days.
Patio with Decking and All Types of Cover Ideas and Designs
1

