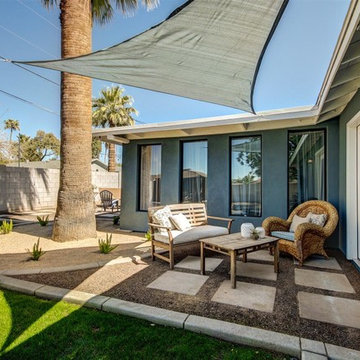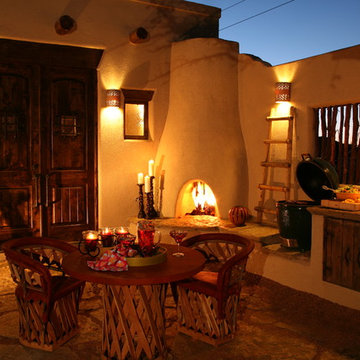Patio with Decomposed Granite and All Types of Cover Ideas and Designs
Refine by:
Budget
Sort by:Popular Today
1 - 20 of 263 photos
Item 1 of 3
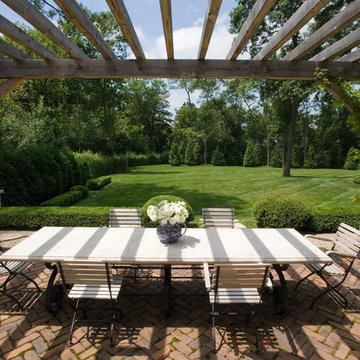
Linda Oyama Bryan
This is an example of an expansive classic back patio in Chicago with decomposed granite and a pergola.
This is an example of an expansive classic back patio in Chicago with decomposed granite and a pergola.
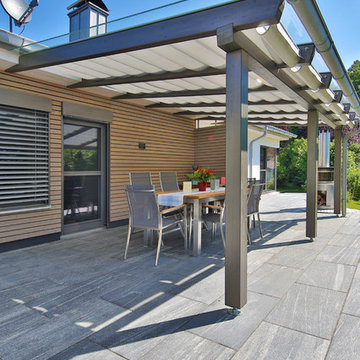
Fotograf: Andi Schmid
Inspiration for a medium sized contemporary side patio in Cologne with decomposed granite and an awning.
Inspiration for a medium sized contemporary side patio in Cologne with decomposed granite and an awning.
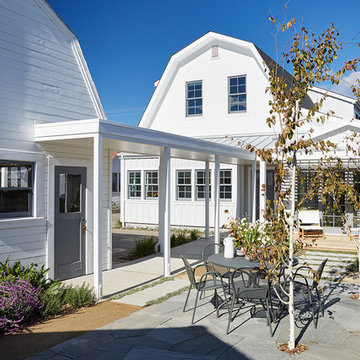
Mariko Reed Architectural Photography
Design ideas for a medium sized rural back patio in San Francisco with decomposed granite and a pergola.
Design ideas for a medium sized rural back patio in San Francisco with decomposed granite and a pergola.
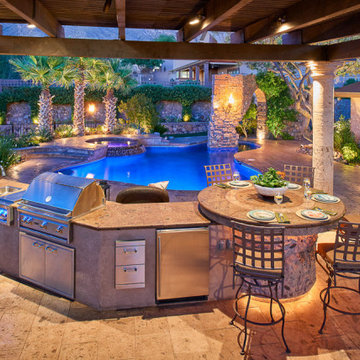
YardMojo.com provides homeowners with high-quality custom outdoor kitchen design and professional installation services. We provide our customers with beautiful pergola (patio covers) that create a luxury bacyard living area.
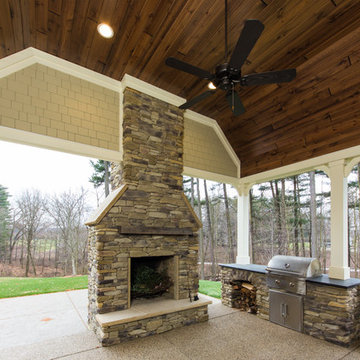
Inspiration for a large classic back patio in Other with a fire feature, decomposed granite and a roof extension.
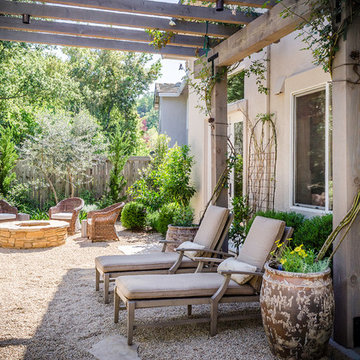
exterior, beige siding, bushes, Chris Merenda-Axtel Interior Design, covered patio, decomposed granite, granite patio, outdoor chaise lounge, outdoor fire pit, outdoor potted plant, shrubs, stone fire pit, vines, wicker , summer classics furniture
dreagan Photographer, David Gibson landscape design
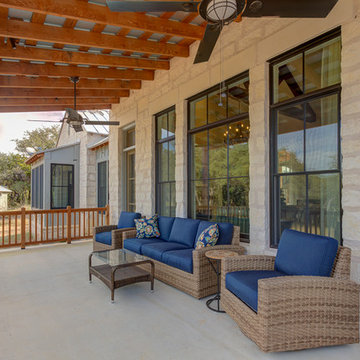
Photo of a medium sized rural back patio in Austin with an outdoor kitchen, decomposed granite and a roof extension.
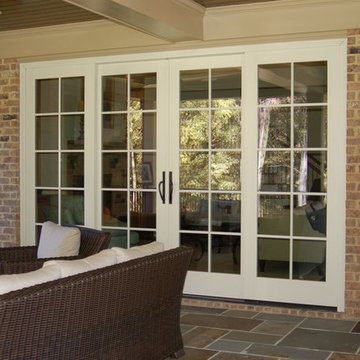
Inspiration for a medium sized traditional back patio in Charlotte with a fire feature, decomposed granite and a roof extension.
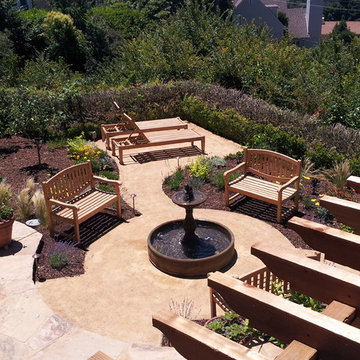
This is an example of a large mediterranean back patio in San Francisco with a water feature, decomposed granite and a pergola.
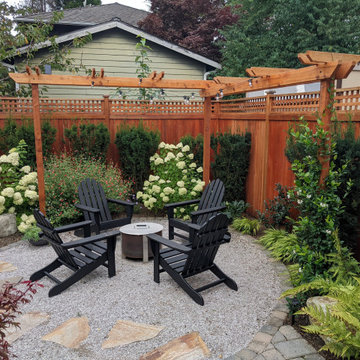
Design ideas for a small traditional back patio in Seattle with a fire feature, decomposed granite and a pergola.
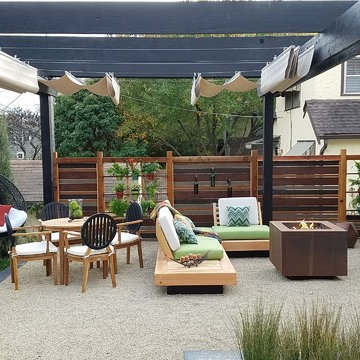
Ready for the reveal. Photo by VanElders Design Studio.
This is an example of a small modern back patio in Kansas City with decomposed granite and a pergola.
This is an example of a small modern back patio in Kansas City with decomposed granite and a pergola.

The best of past and present architectural styles combine in this welcoming, farmhouse-inspired design. Clad in low-maintenance siding, the distinctive exterior has plenty of street appeal, with its columned porch, multiple gables, shutters and interesting roof lines. Other exterior highlights included trusses over the garage doors, horizontal lap siding and brick and stone accents. The interior is equally impressive, with an open floor plan that accommodates today’s family and modern lifestyles. An eight-foot covered porch leads into a large foyer and a powder room. Beyond, the spacious first floor includes more than 2,000 square feet, with one side dominated by public spaces that include a large open living room, centrally located kitchen with a large island that seats six and a u-shaped counter plan, formal dining area that seats eight for holidays and special occasions and a convenient laundry and mud room. The left side of the floor plan contains the serene master suite, with an oversized master bath, large walk-in closet and 16 by 18-foot master bedroom that includes a large picture window that lets in maximum light and is perfect for capturing nearby views. Relax with a cup of morning coffee or an evening cocktail on the nearby covered patio, which can be accessed from both the living room and the master bedroom. Upstairs, an additional 900 square feet includes two 11 by 14-foot upper bedrooms with bath and closet and a an approximately 700 square foot guest suite over the garage that includes a relaxing sitting area, galley kitchen and bath, perfect for guests or in-laws.
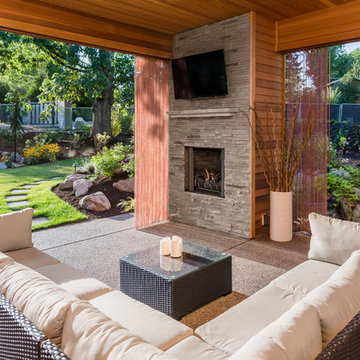
Medium sized classic back patio in Chicago with a fire feature, decomposed granite and a roof extension.
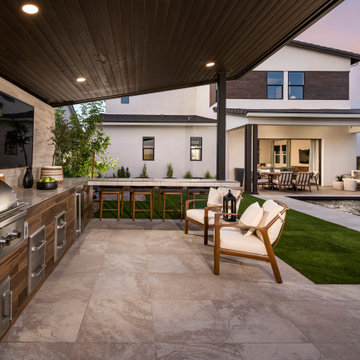
We provide award-winning pool, spa, landscape design, and construction services. Contact us here: https://creativeenvironments.com/contact-us/
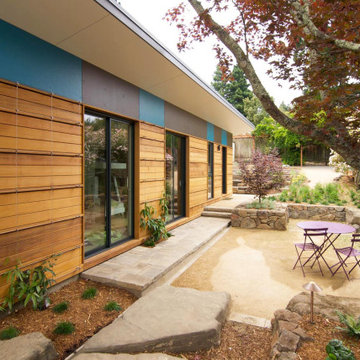
Bathed in mid-day sun and nestled between the historic garage (right) and the children's rooms (left) this courtyard of stone and decomposed granite serves as a perfect lunch spot and outdoor play area.
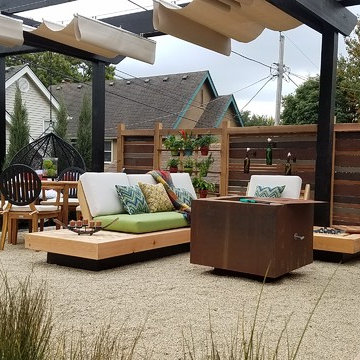
View of sliding awning system over the custom sofa and dinin area. Photo by VanElders Design Studio.
Photo of a small modern back patio in Kansas City with a fire feature, decomposed granite and a pergola.
Photo of a small modern back patio in Kansas City with a fire feature, decomposed granite and a pergola.
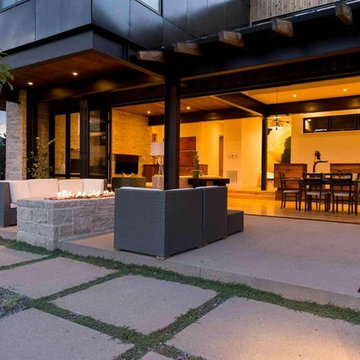
David Winger, Greg Bobich, Marpa Design Studio
Photo of a contemporary back patio in Denver with a fire feature, decomposed granite and a pergola.
Photo of a contemporary back patio in Denver with a fire feature, decomposed granite and a pergola.
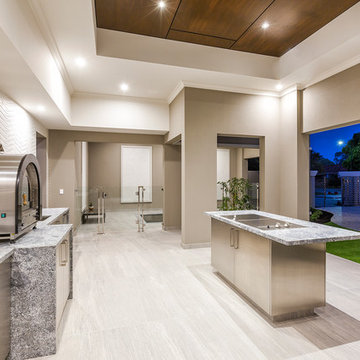
At The Resort, seeing is believing. This is a home in a class of its own; a home of grand proportions and timeless classic features, with a contemporary theme designed to appeal to today’s modern family. From the grand foyer with its soaring ceilings, stainless steel lift and stunning granite staircase right through to the state-of-the-art kitchen, this is a home designed to impress, and offers the perfect combination of luxury, style and comfort for every member of the family. No detail has been overlooked in providing peaceful spaces for private retreat, including spacious bedrooms and bathrooms, a sitting room, balcony and home theatre. For pure and total indulgence, the master suite, reminiscent of a five-star resort hotel, has a large well-appointed ensuite that is a destination in itself. If you can imagine living in your own luxury holiday resort, imagine life at The Resort...here you can live the life you want, without compromise – there’ll certainly be no need to leave home, with your own dream outdoor entertaining pavilion right on your doorstep! A spacious alfresco terrace connects your living areas with the ultimate outdoor lifestyle – living, dining, relaxing and entertaining, all in absolute style. Be the envy of your friends with a fully integrated outdoor kitchen that includes a teppanyaki barbecue, pizza oven, fridges, sink and stone benchtops. In its own adjoining pavilion is a deep sunken spa, while a guest bathroom with an outdoor shower is discreetly tucked around the corner. It’s all part of the perfect resort lifestyle available to you and your family every day, all year round, at The Resort. The Resort is the latest luxury home designed and constructed by Atrium Homes, a West Australian building company owned and run by the Marcolina family. For over 25 years, three generations of the Marcolina family have been designing and building award-winning homes of quality and distinction, and The Resort is a stunning showcase for Atrium’s attention to detail and superb craftsmanship. For those who appreciate the finer things in life, The Resort boasts features like designer lighting, stone benchtops throughout, porcelain floor tiles, extra-height ceilings, premium window coverings, a glass-enclosed wine cellar, a study and home theatre, and a kitchen with a separate scullery and prestige European appliances. As with every Atrium home, The Resort represents the company’s family values of innovation, excellence and value for money.
Patio with Decomposed Granite and All Types of Cover Ideas and Designs
1
