Patio with a Vegetable Patch and Decomposed Granite Ideas and Designs
Refine by:
Budget
Sort by:Popular Today
1 - 8 of 8 photos
Item 1 of 3
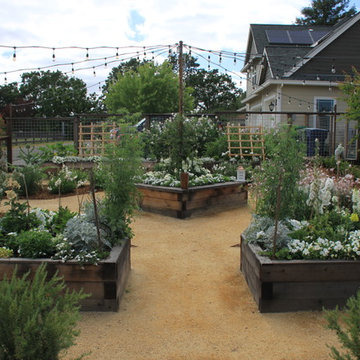
Expansive country back patio in San Francisco with a vegetable patch, decomposed granite and no cover.
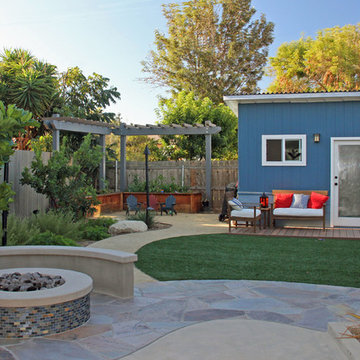
This is how it turned out. Concrete with an accent of flagstone; seatwall w/concrete cap; artificial turf; D.G. pathway; raised wooden garden boxes. By Tony Vitale
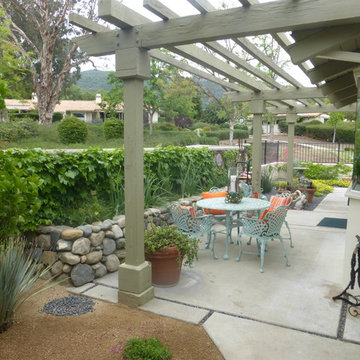
small patio garden entry
Design and Photography Marilyn Guidroz
Photo of a small side patio in San Diego with a vegetable patch, decomposed granite and a pergola.
Photo of a small side patio in San Diego with a vegetable patch, decomposed granite and a pergola.
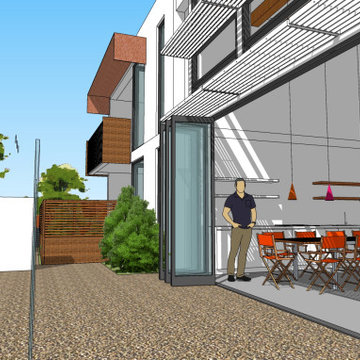
View from courtyard showing lap pool and common room with kitchen, dining and living room. Timber slat fencing provides privacy to ground floor courtyards. Doors to the common room fold back to connect fully with the outdoor patio and pool area.
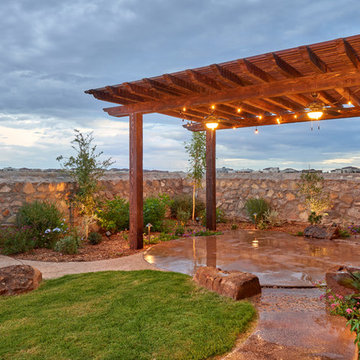
Its all about family...This east side backyard transformation began with a recommendation from our previous clients. This design build plan began with the family in mind! A place to have picnics, learn about flowers, enjoy family pets, vegetable gardening, bird watching and an outdoor living space for friends and family to get together for those special everyday occasions! Mission accomplished, phase 1.
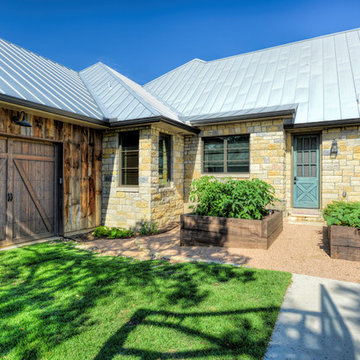
blue bruin photography
Traditional courtyard patio in Austin with a vegetable patch, decomposed granite and no cover.
Traditional courtyard patio in Austin with a vegetable patch, decomposed granite and no cover.
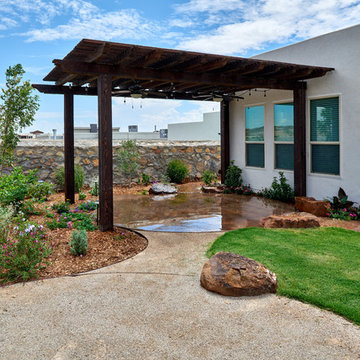
Its all about family...This east side backyard transformation began with a recommendation from our previous clients. This design build plan began with the family in mind! A place to have picnics, learn about flowers, enjoy family pets, vegetable gardening, bird watching and an outdoor living space for friends and family to get together for those special everyday occasions! Mission accomplished, phase 1.
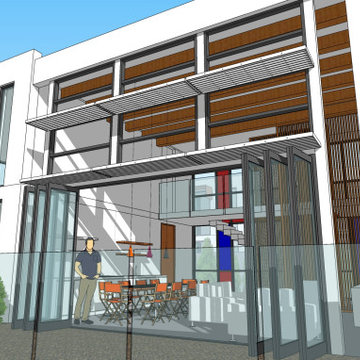
View from lap pool toward common room with kitchen, dining and living room. Doors to the common room fold back to connect fully with the outdoor patio and pool area. The common room is double height to increase the feeling of connectedness with the landscape and pool area. Upper level windows have louvre sunshading to reduce solar gain in summer.
Patio with a Vegetable Patch and Decomposed Granite Ideas and Designs
1